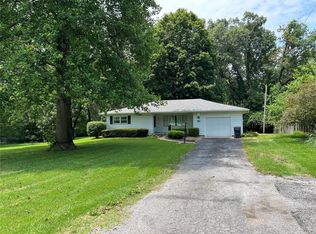Closed
Listing Provided by:
Sandra Schmidt 618-402-9823,
Keller Williams Pinnacle,
Jessica Gratzl 314-922-8067,
Keller Williams Pinnacle
Bought with: Re/Max Alliance
$193,000
1313 Eiler Rd, Belleville, IL 62223
3beds
3,008sqft
Single Family Residence
Built in 1962
0.74 Acres Lot
$234,800 Zestimate®
$64/sqft
$1,874 Estimated rent
Home value
$234,800
$218,000 - $254,000
$1,874/mo
Zestimate® history
Loading...
Owner options
Explore your selling options
What's special
Bi level home tucked away in a private setting surrounded by trees. The main level boasts 3 bedrooms and a bathroom, with two of the bedrooms featuring an extended sunroom that offer endless possibilities - whether it's a cozy reading nook, a playroom, or even extra storage space. On the lower level, you'll find a comfortable living room and an eat-in kitchen that was recently renovated. There's also a see-through fireplace that connects to another family room. Adjacent to the living room is a spacious area that can be converted into additional living space, complete with a ductless split unit for optimal comfort. Step outside into a secluded backyard, enclosed by a fence, where you'll discover a delightful backyard with chicken coop and different fruit trees. Roof was replaced in 2012, the HVAC, water heater and furnace upgraded in November 2019. A workshop located under garage. Choice Home Warranty offered for $660.00. Passed city occupancy and move in ready. Additional Rooms: Sun Room
Zillow last checked: 8 hours ago
Listing updated: May 05, 2025 at 02:18pm
Listing Provided by:
Sandra Schmidt 618-402-9823,
Keller Williams Pinnacle,
Jessica Gratzl 314-922-8067,
Keller Williams Pinnacle
Bought with:
Allison G Hansen, 475132447
Re/Max Alliance
Source: MARIS,MLS#: 24002524 Originating MLS: Southwestern Illinois Board of REALTORS
Originating MLS: Southwestern Illinois Board of REALTORS
Facts & features
Interior
Bedrooms & bathrooms
- Bedrooms: 3
- Bathrooms: 2
- Full bathrooms: 2
- Main level bathrooms: 1
- Main level bedrooms: 3
Bathroom
- Features: Floor Covering: Vinyl
- Level: Main
- Area: 63
- Dimensions: 9x7
Bathroom
- Features: Floor Covering: Vinyl
- Level: Lower
- Area: 54
- Dimensions: 9x6
Other
- Features: Floor Covering: Carpeting
- Level: Main
- Area: 225
- Dimensions: 15x15
Other
- Features: Floor Covering: Carpeting
- Level: Main
- Area: 240
- Dimensions: 15x16
Other
- Features: Floor Covering: Carpeting
- Level: Main
- Area: 165
- Dimensions: 11x15
Kitchen
- Features: Floor Covering: Vinyl
- Level: Lower
- Area: 180
- Dimensions: 15x12
Laundry
- Features: Floor Covering: Vinyl
- Level: Lower
- Area: 42
- Dimensions: 7x6
Living room
- Features: Floor Covering: Carpeting
- Level: Lower
- Area: 330
- Dimensions: 22x15
Other
- Features: Floor Covering: Vinyl
- Level: Main
- Area: 165
- Dimensions: 15x11
Heating
- Forced Air, Natural Gas
Cooling
- Central Air, Electric
Appliances
- Included: Dishwasher, Gas Range, Gas Oven, Refrigerator, Gas Water Heater
Features
- Kitchen/Dining Room Combo, Workshop/Hobby Area, Breakfast Bar, Kitchen Island
- Basement: Walk-Out Access
- Number of fireplaces: 1
- Fireplace features: Decorative, Basement
Interior area
- Total structure area: 3,008
- Total interior livable area: 3,008 sqft
- Finished area above ground: 1,728
- Finished area below ground: 1,280
Property
Parking
- Total spaces: 1
- Parking features: Attached, Garage
- Attached garage spaces: 1
Features
- Levels: Two,Multi/Split
Lot
- Size: 0.74 Acres
- Dimensions: 99 x 384 x 67 x 239 x 52 x 179
- Features: Adjoins Wooded Area
Details
- Parcel number: 0716.0201014
- Special conditions: Standard
Construction
Type & style
- Home type: SingleFamily
- Architectural style: Split Foyer,Traditional
- Property subtype: Single Family Residence
Materials
- Vinyl Siding
Condition
- Year built: 1962
Utilities & green energy
- Sewer: Septic Tank
- Water: Public
- Utilities for property: Natural Gas Available
Community & neighborhood
Location
- Region: Belleville
- Subdivision: Idoux Assessment #2
Other
Other facts
- Listing terms: Cash,Conventional,FHA,USDA Loan,VA Loan
- Ownership: Private
- Road surface type: Asphalt
Price history
| Date | Event | Price |
|---|---|---|
| 3/8/2024 | Sold | $193,000+0.3%$64/sqft |
Source: | ||
| 2/5/2024 | Pending sale | $192,500$64/sqft |
Source: | ||
| 2/1/2024 | Listed for sale | $192,500+1.4%$64/sqft |
Source: | ||
| 10/31/2023 | Listing removed | -- |
Source: | ||
| 10/21/2023 | Price change | $189,900-4.5%$63/sqft |
Source: | ||
Public tax history
| Year | Property taxes | Tax assessment |
|---|---|---|
| 2023 | $3,644 +6.7% | $54,715 +10.2% |
| 2022 | $3,414 +4.6% | $49,650 +7.7% |
| 2021 | $3,264 +17.8% | $46,096 +15.7% |
Find assessor info on the county website
Neighborhood: 62223
Nearby schools
GreatSchools rating
- NAMillstadt Primary CenterGrades: PK-2Distance: 5.3 mi
- 8/10Millstadt Consolidated SchoolGrades: 3-8Distance: 5.5 mi
- NACenter for Academic & Vocational Excellence (The Cave)Grades: 9-12Distance: 1.7 mi
Schools provided by the listing agent
- Elementary: Millstadt Dist 160
- Middle: Millstadt Dist 160
- High: Belleville High School-West
Source: MARIS. This data may not be complete. We recommend contacting the local school district to confirm school assignments for this home.

Get pre-qualified for a loan
At Zillow Home Loans, we can pre-qualify you in as little as 5 minutes with no impact to your credit score.An equal housing lender. NMLS #10287.
Sell for more on Zillow
Get a free Zillow Showcase℠ listing and you could sell for .
$234,800
2% more+ $4,696
With Zillow Showcase(estimated)
$239,496