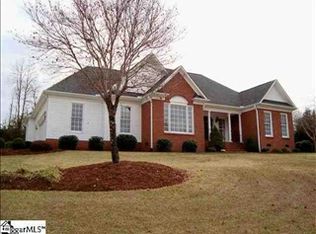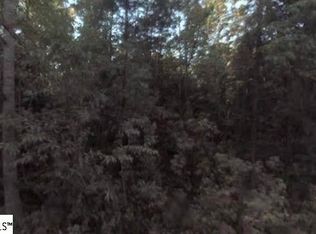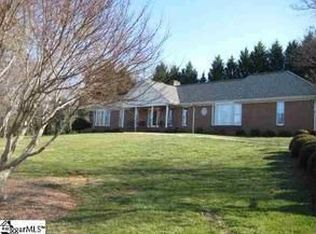Sold for $410,000
$410,000
1313 Griffin Mill Rd, Easley, SC 29640
3beds
2,011sqft
Single Family Residence, Residential
Built in 2014
0.82 Acres Lot
$444,800 Zestimate®
$204/sqft
$2,241 Estimated rent
Home value
$444,800
$423,000 - $467,000
$2,241/mo
Zestimate® history
Loading...
Owner options
Explore your selling options
What's special
Immaculate Craftsman style home on a large, level lot with beautiful custom finishes. Just look at those Gorgeous Tigerwood hardwood floors that extend throughout the living space. The 10ft ceilings add to spacious Open Floor Plan with a Cathedral ceiling in the living room. Beautiful trey ceilings finish off the dining room and primary bedroom. The split floor plan adds privacy for everyone. If you need more space, there is a walk-up attic/bonus room space ready to be finished. Relax and unwind on the large covered back patio enclosed by an Aluminum decorative fenced. For extra storage there is a Fisher Barnes Storage Building. Updates in 2022 include professionally painted kitchen cabinets, interior walls painted, new tile floor in laundry and guest bath, added the Laundry sink/cabinets and new Whirlpool Dishwasher. All the work has been done so pack your truck and move right in.
Zillow last checked: 8 hours ago
Listing updated: March 20, 2023 at 07:12pm
Listed by:
Julie Howe 864-678-0186,
Allen Tate Co. - Greenville
Bought with:
Wendy Miller
Keller Williams Easley/Powd
Source: Greater Greenville AOR,MLS#: 1491264
Facts & features
Interior
Bedrooms & bathrooms
- Bedrooms: 3
- Bathrooms: 2
- Full bathrooms: 2
- Main level bathrooms: 2
- Main level bedrooms: 3
Primary bedroom
- Area: 240
- Dimensions: 16 x 15
Bedroom 2
- Area: 168
- Dimensions: 14 x 12
Bedroom 3
- Area: 168
- Dimensions: 14 x 12
Primary bathroom
- Features: Double Sink, Full Bath, Shower Only, Walk-In Closet(s)
- Level: Main
Dining room
- Area: 156
- Dimensions: 13 x 12
Kitchen
- Area: 140
- Dimensions: 14 x 10
Living room
- Area: 330
- Dimensions: 15 x 22
Heating
- Forced Air, Natural Gas
Cooling
- Central Air, Electric
Appliances
- Included: Dishwasher, Disposal, Free-Standing Gas Range, Refrigerator, Double Oven, Microwave, Gas Water Heater
- Laundry: Sink, 1st Floor, Walk-in, Electric Dryer Hookup, Laundry Room
Features
- High Ceilings, Ceiling Fan(s), Vaulted Ceiling(s), Ceiling Smooth, Tray Ceiling(s), Granite Counters, Open Floorplan, Walk-In Closet(s), Split Floor Plan, Pantry
- Flooring: Ceramic Tile, Wood
- Doors: Storm Door(s)
- Windows: Tilt Out Windows, Window Treatments
- Basement: None
- Attic: Permanent Stairs,Storage
- Number of fireplaces: 1
- Fireplace features: Gas Log
Interior area
- Total structure area: 2,011
- Total interior livable area: 2,011 sqft
Property
Parking
- Total spaces: 2
- Parking features: Attached, Garage Door Opener, Courtyard Entry, Parking Pad, Paved
- Attached garage spaces: 2
- Has uncovered spaces: Yes
Features
- Levels: One
- Stories: 1
- Patio & porch: Patio, Front Porch, Porch
- Fencing: Fenced
Lot
- Size: 0.82 Acres
- Features: Few Trees, Sprklr In Grnd-Full Yard, 1/2 - Acre
- Topography: Level
Details
- Parcel number: 409908986976
Construction
Type & style
- Home type: SingleFamily
- Architectural style: Craftsman
- Property subtype: Single Family Residence, Residential
Materials
- Hardboard Siding, Stone
- Foundation: Crawl Space
- Roof: Architectural
Condition
- Year built: 2014
Utilities & green energy
- Sewer: Septic Tank
- Water: Public
- Utilities for property: Cable Available, Underground Utilities
Community & neighborhood
Security
- Security features: Security System Owned, Smoke Detector(s)
Community
- Community features: None
Location
- Region: Easley
- Subdivision: Griffin Pointe
Price history
| Date | Event | Price |
|---|---|---|
| 3/20/2023 | Sold | $410,000$204/sqft |
Source: | ||
| 2/10/2023 | Pending sale | $410,000$204/sqft |
Source: | ||
| 2/8/2023 | Listed for sale | $410,000+46.4%$204/sqft |
Source: | ||
| 11/8/2019 | Sold | $280,000+2.2%$139/sqft |
Source: | ||
| 9/9/2019 | Pending sale | $273,900$136/sqft |
Source: BHHS C Dan Joyner - Easley #1401314 Report a problem | ||
Public tax history
| Year | Property taxes | Tax assessment |
|---|---|---|
| 2024 | $4,275 +292.7% | $16,400 +46.4% |
| 2023 | $1,089 -1.9% | $11,200 |
| 2022 | $1,110 +2.4% | $11,200 |
Find assessor info on the county website
Neighborhood: 29640
Nearby schools
GreatSchools rating
- 7/10Pickens Elementary SchoolGrades: PK-5Distance: 2.9 mi
- 6/10Pickens Middle SchoolGrades: 6-8Distance: 3.7 mi
- 6/10Pickens High SchoolGrades: 9-12Distance: 5.2 mi
Schools provided by the listing agent
- Elementary: Pickens
- Middle: Pickens
- High: Pickens
Source: Greater Greenville AOR. This data may not be complete. We recommend contacting the local school district to confirm school assignments for this home.
Get a cash offer in 3 minutes
Find out how much your home could sell for in as little as 3 minutes with a no-obligation cash offer.
Estimated market value$444,800
Get a cash offer in 3 minutes
Find out how much your home could sell for in as little as 3 minutes with a no-obligation cash offer.
Estimated market value
$444,800


