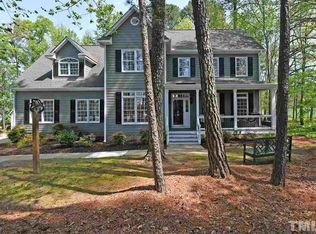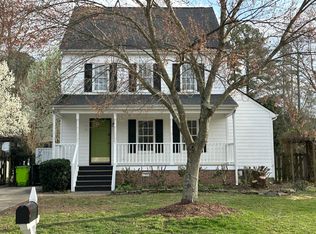Verbally U/C pending Cartus signatures *SS MW/DW/Fridge*Roof(30 yr), ext trim & siding '16*Dual zone HVAC(hybrid DS & electric US) '12*Gar Doors '11*Carpet US '11*All lite fixtures, CF's, Door knobs/hinges, outlet covers,closet shelving,hall bath & laundry flr & faucets '15-'18(ORB),Ext doors (Pella) '18*Lots of trim/transoms*det garage(3rdcar w/ 2nd flr storage(to be sold as is)*Screened Porch*HUGE deck*3rd flr Bonus/Office*Smooth Ceilings thru out*Large 2nd flr Bonus Rm*New Porch Rails/posts*
This property is off market, which means it's not currently listed for sale or rent on Zillow. This may be different from what's available on other websites or public sources.

