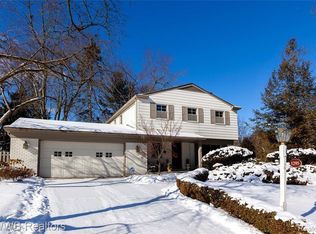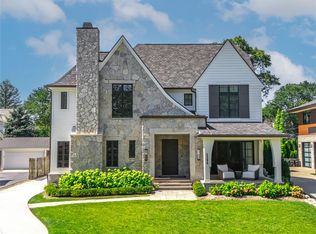Sold for $4,600,000 on 08/16/24
$4,600,000
1313 Lakeside Rd, Birmingham, MI 48009
5beds
8,074sqft
Single Family Residence
Built in 2023
0.33 Acres Lot
$4,804,400 Zestimate®
$570/sqft
$6,885 Estimated rent
Home value
$4,804,400
$4.42M - $5.19M
$6,885/mo
Zestimate® history
Loading...
Owner options
Explore your selling options
What's special
Introducing an unparalleled luxury living experience in the heart of Quarton Lake Estates! Minutes from Downtown Birmingham, discover this custom contemporary gem on an exclusive coveted street. Nestled along the River Rouge, with private frontage, this custom AZD-designed steel, glass and wood residence is truly one of a kind. 8,100 sq. ft of impeccably curated living space exudes style and comfort; with an elevated four seasons room complemented by phantom roller screen enclosure and a retractable door wall. The walkout lower level is complete with a wine cellar, sauna, gym, rec room, bed/bath & secluded terrace, plus a 3-car heated garage! 5 generous bedrooms & 5.2 stunning baths including an exquisite 1100 sq. ft. primary suite with enviable closet space and spa bath. There’s a top-of-the-line kitchen for the chef, library/office, living room with fireplace, and premium finishes/details throughout like wide plank oak floors, art-inspired light fixtures, sound proofed interior walls/celling, whole-house generator, & striking staircase with glass railings. Private fenced backyard complete with a wide covered porch and aggregate patio. Elegance, privacy & enjoyment abound!
Zillow last checked: 8 hours ago
Listing updated: August 03, 2025 at 09:00am
Listed by:
Tiffany V Glime 248-644-3500,
The Agency Hall & Hunter,
Amy Suzanne Zimmer 248-644-3500,
The Agency Hall & Hunter
Bought with:
Ashley Crain, 6501403240
Crain Homes
Source: Realcomp II,MLS#: 20240039679
Facts & features
Interior
Bedrooms & bathrooms
- Bedrooms: 5
- Bathrooms: 7
- Full bathrooms: 5
- 1/2 bathrooms: 2
Primary bedroom
- Level: Second
- Dimensions: 17 x 17
Bedroom
- Level: Second
- Dimensions: 13 x 16
Bedroom
- Level: Second
- Dimensions: 15 x 16
Bedroom
- Level: Second
- Dimensions: 13 x 15
Bedroom
- Level: Basement
- Dimensions: 12 x 17
Primary bathroom
- Level: Second
- Dimensions: 13 x 17
Other
- Level: Second
- Dimensions: 13 x 16
Other
- Level: Second
Other
- Level: Second
Other
- Level: Basement
Other
- Level: Entry
Other
- Level: Entry
Other
- Level: Entry
- Dimensions: 15 x 18
Other
- Level: Entry
- Dimensions: 7 x 13
Dining room
- Level: Entry
- Dimensions: 15 x 17
Family room
- Level: Basement
- Dimensions: 18 x 26
Flex room
- Level: Basement
- Dimensions: 12 x 27
Other
- Level: Entry
- Dimensions: 15 x 16
Game room
- Level: Basement
- Dimensions: 12 x 15
Kitchen
- Level: Entry
- Dimensions: 18 x 22
Laundry
- Level: Second
- Dimensions: 8 x 13
Laundry
- Level: Entry
- Dimensions: 8 x 11
Laundry
- Level: Second
- Dimensions: 8 x 13
Library
- Level: Entry
- Dimensions: 11 x 18
Living room
- Level: Entry
- Dimensions: 21 x 22
Mud room
- Level: Entry
- Dimensions: 9 x 10
Other
- Level: Basement
- Dimensions: 4 x 17
Sitting room
- Level: Second
- Dimensions: 11 x 17
Heating
- Forced Air, Natural Gas, Zoned
Cooling
- Ceiling Fans, Central Air
Appliances
- Included: Built In Freezer, Built In Gas Range, Built In Refrigerator, Dishwasher, Disposal, Dryer, Microwave, Range Hood, Stainless Steel Appliances, Vented Exhaust Fan, Washer, Wine Refrigerator
- Laundry: Laundry Room
Features
- High Speed Internet, Programmable Thermostat
- Basement: Daylight,Finished,Full,Walk Out Access
- Has fireplace: Yes
- Fireplace features: Gas, Living Room, Other Locations
Interior area
- Total interior livable area: 8,074 sqft
- Finished area above ground: 5,574
- Finished area below ground: 2,500
Property
Parking
- Total spaces: 3
- Parking features: Three Car Garage, Attached, Direct Access, Electricityin Garage, Heated Garage, Oversized
- Attached garage spaces: 3
Features
- Levels: Three
- Stories: 3
- Entry location: GroundLevelwSteps
- Patio & porch: Covered, Enclosed, Patio, Porch, Terrace
- Exterior features: Chimney Caps
- Pool features: None
- Fencing: Back Yard,Fenced
- Waterfront features: Stream
Lot
- Size: 0.33 Acres
- Dimensions: 103 x 139
- Features: Corner Lot, Sprinklers
Details
- Parcel number: 1926230016
- Special conditions: Short Sale No,Standard
Construction
Type & style
- Home type: SingleFamily
- Architectural style: Contemporary
- Property subtype: Single Family Residence
Materials
- Aluminum Siding, Metal Siding, Stone
- Foundation: Basement, Poured, Sump Pump
Condition
- New construction: No
- Year built: 2023
Utilities & green energy
- Sewer: Public Sewer
- Water: Public
- Utilities for property: Underground Utilities
Community & neighborhood
Security
- Security features: Smoke Detectors
Location
- Region: Birmingham
- Subdivision: QUARTON LAKE ESTATES-REPLAT
Other
Other facts
- Listing agreement: Exclusive Right To Sell
- Listing terms: Cash,Conventional
Price history
| Date | Event | Price |
|---|---|---|
| 8/16/2024 | Sold | $4,600,000-4.2%$570/sqft |
Source: | ||
| 8/2/2024 | Pending sale | $4,800,000$595/sqft |
Source: | ||
| 6/7/2024 | Listed for sale | $4,800,000+700%$595/sqft |
Source: | ||
| 10/8/2019 | Sold | $600,000-7.6%$74/sqft |
Source: Agent Provided Report a problem | ||
| 9/3/2019 | Pending sale | $649,000$80/sqft |
Source: Max Broock #219059469 Report a problem | ||
Public tax history
| Year | Property taxes | Tax assessment |
|---|---|---|
| 2024 | $29,310 +154.5% | $1,948,020 +184.6% |
| 2023 | $11,517 +7.4% | $684,430 +190.5% |
| 2022 | $10,725 -1.7% | $235,600 +7% |
Find assessor info on the county website
Neighborhood: 48009
Nearby schools
GreatSchools rating
- 9/10Pierce Elementary SchoolGrades: PK-5Distance: 1.8 mi
- 9/10Derby Middle SchoolGrades: 6-8Distance: 1.2 mi
- 8/10Ernest W. Seaholm High SchoolGrades: 9-12Distance: 1.6 mi
Get a cash offer in 3 minutes
Find out how much your home could sell for in as little as 3 minutes with a no-obligation cash offer.
Estimated market value
$4,804,400
Get a cash offer in 3 minutes
Find out how much your home could sell for in as little as 3 minutes with a no-obligation cash offer.
Estimated market value
$4,804,400

