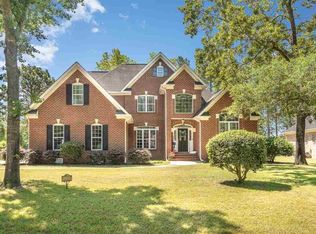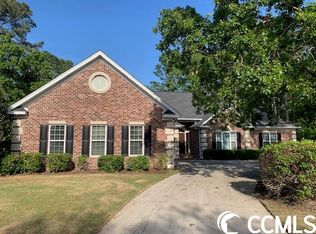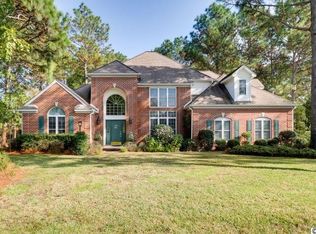Sold for $580,000
$580,000
1313 Links Rd., Myrtle Beach, SC 29575
3beds
2,366sqft
Single Family Residence
Built in 1996
0.52 Acres Lot
$639,000 Zestimate®
$245/sqft
$2,584 Estimated rent
Home value
$639,000
$594,000 - $690,000
$2,584/mo
Zestimate® history
Loading...
Owner options
Explore your selling options
What's special
LOCATION, LOCATION! 0.52 acre lot in the gated Prestwick Country Club overlooking Hole 7 of Prestwick's prestigious golf course! NEW ROOF March 2024! This all-brick, one-level home has had one owner and has been maintained well. This beautifully landscaped lot includes irrigation, a large circular driveway in the front for plenty of parking, a fenced in backyard with 2 gates (only a year old) and an expansive 34 ft long backyard deck to enjoy the large backyard and its stunning views. The back deck has a designated storage closet convenient for your golf clubs, patio cushions, beach equipment, etc. All three bedrooms have their own en-suite bathroom, which is very rare! The great room has 12 ft tall ceilings with a DOUBLE-SIDED FIREPLACE (propane) flanked with french doors on each side to the Carolina Room with gorgeous golf course views. The rest of the home has 9 ft. ceilings and lots of windows to make the home bright and spacious, and crown moulding throughout the home. The large kitchen has lots of cabinets, hard surface countertops, breakfast bar and breakfast nook, and stainless steel appliances. The large primary suite has lots of space, walk-in closet, and en-suite with garden tub and shower. The laundry room includes a utility sink and extra room for storage. This home needs some cosmetic updates which is reflected in the price - ready for its new owner to make it their own. This lot and location is amazing! HOA fees include cable TV with premium channels, internet, trash / recycle / yard debris pickup, security guards / gated community. Amenities include a Golf Course designed by Pete Dye, clubhouse, large outdoor pool area and cabana, and tennis & pickle ball courts. Prestwick is located between Myrtle Beach and Surfside Beach only 1.5 miles to the ocean and convenient to Market Common and Myrtle Beach State Park. What are you waiting for?
Zillow last checked: 8 hours ago
Listing updated: May 22, 2024 at 06:44am
Listed by:
Nyla Hucks 843-900-0732,
Realty ONE Group Dockside
Bought with:
Christine A Turner, 11386
RE/MAX Executive
Source: CCAR,MLS#: 2402536
Facts & features
Interior
Bedrooms & bathrooms
- Bedrooms: 3
- Bathrooms: 4
- Full bathrooms: 3
- 1/2 bathrooms: 1
Primary bedroom
- Features: Ceiling Fan(s), Main Level Master, Walk-In Closet(s)
- Level: First
Primary bedroom
- Dimensions: 14 x 19
Bedroom 1
- Level: First
Bedroom 1
- Dimensions: 13 x 15
Bedroom 2
- Level: First
Bedroom 2
- Dimensions: 14 x 14
Primary bathroom
- Features: Garden Tub/Roman Tub, Separate Shower, Vanity
Dining room
- Features: Separate/Formal Dining Room, Family/Dining Room, Vaulted Ceiling(s)
Dining room
- Dimensions: 12 x 7
Family room
- Features: Ceiling Fan(s), Fireplace, Vaulted Ceiling(s)
Great room
- Dimensions: 19 x 13
Kitchen
- Features: Breakfast Bar, Breakfast Area, Ceiling Fan(s), Pantry, Stainless Steel Appliances, Solid Surface Counters
Kitchen
- Dimensions: 12 x 14
Living room
- Features: Ceiling Fan(s), Fireplace
Living room
- Dimensions: 19 x 21
Other
- Features: Bedroom on Main Level, Entrance Foyer
Heating
- Central, Electric, Propane
Cooling
- Central Air
Appliances
- Included: Dishwasher, Freezer, Disposal, Microwave, Range, Refrigerator
- Laundry: Washer Hookup
Features
- Attic, Fireplace, Pull Down Attic Stairs, Permanent Attic Stairs, Split Bedrooms, Window Treatments, Breakfast Bar, Bedroom on Main Level, Breakfast Area, Entrance Foyer, Stainless Steel Appliances, Solid Surface Counters
- Flooring: Carpet, Tile
- Doors: Insulated Doors
- Attic: Pull Down Stairs,Permanent Stairs
- Has fireplace: Yes
Interior area
- Total structure area: 2,894
- Total interior livable area: 2,366 sqft
Property
Parking
- Total spaces: 10
- Parking features: Attached, Two Car Garage, Garage, Garage Door Opener
- Attached garage spaces: 2
Features
- Levels: One
- Stories: 1
- Patio & porch: Rear Porch, Deck
- Exterior features: Deck, Fence, Sprinkler/Irrigation, Porch, Storage
- Pool features: Community, Outdoor Pool
- Has view: Yes
- View description: Golf Course
Lot
- Size: 0.52 Acres
- Dimensions: 118 x 220 x 99 x 189
- Features: Near Golf Course, Outside City Limits, On Golf Course, Rectangular, Rectangular Lot
Details
- Additional parcels included: ,
- Parcel number: 44713030078
- Zoning: PUD
- Special conditions: None
Construction
Type & style
- Home type: SingleFamily
- Architectural style: Traditional
- Property subtype: Single Family Residence
Materials
- Brick
- Foundation: Brick/Mortar, Slab
Condition
- Resale
- Year built: 1996
Utilities & green energy
- Water: Public
- Utilities for property: Cable Available, Electricity Available, Phone Available, Sewer Available, Underground Utilities, Water Available
Green energy
- Energy efficient items: Doors, Windows
Community & neighborhood
Security
- Security features: Security System, Gated Community, Smoke Detector(s), Security Service
Community
- Community features: Clubhouse, Golf Carts OK, Gated, Recreation Area, Tennis Court(s), Golf, Long Term Rental Allowed, Pool
Location
- Region: Myrtle Beach
- Subdivision: Prestwick
HOA & financial
HOA
- Has HOA: Yes
- HOA fee: $185 monthly
- Amenities included: Clubhouse, Gated, Owner Allowed Golf Cart, Pet Restrictions, Security, Tenant Allowed Golf Cart, Tennis Court(s)
- Services included: Association Management, Common Areas, Cable TV, Internet, Legal/Accounting, Pool(s), Recycling, Recreation Facilities, Security, Trash
Other
Other facts
- Listing terms: Cash,Conventional
Price history
| Date | Event | Price |
|---|---|---|
| 5/21/2024 | Sold | $580,000-2.5%$245/sqft |
Source: | ||
| 4/2/2024 | Contingent | $595,000$251/sqft |
Source: | ||
| 3/1/2024 | Listed for sale | $595,000$251/sqft |
Source: | ||
| 2/23/2024 | Contingent | $595,000$251/sqft |
Source: | ||
| 1/31/2024 | Listed for sale | $595,000-0.8%$251/sqft |
Source: | ||
Public tax history
| Year | Property taxes | Tax assessment |
|---|---|---|
| 2024 | $1,414 -66% | $360,341 +15% |
| 2023 | $4,154 | $313,340 |
| 2022 | -- | $313,340 |
Find assessor info on the county website
Neighborhood: 29575
Nearby schools
GreatSchools rating
- 9/10Lakewood Elementary SchoolGrades: PK-5Distance: 0.3 mi
- 7/10Socastee MiddleGrades: 6-8Distance: 1.8 mi
- 7/10Socastee High SchoolGrades: 9-12Distance: 3.6 mi
Schools provided by the listing agent
- Elementary: Lakewood Elementary School
- Middle: Socastee Middle School
- High: Socastee High School
Source: CCAR. This data may not be complete. We recommend contacting the local school district to confirm school assignments for this home.
Get pre-qualified for a loan
At Zillow Home Loans, we can pre-qualify you in as little as 5 minutes with no impact to your credit score.An equal housing lender. NMLS #10287.
Sell for more on Zillow
Get a Zillow Showcase℠ listing at no additional cost and you could sell for .
$639,000
2% more+$12,780
With Zillow Showcase(estimated)$651,780


