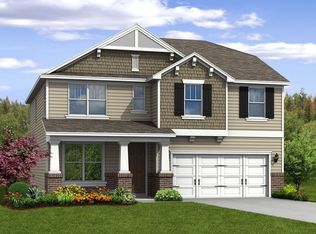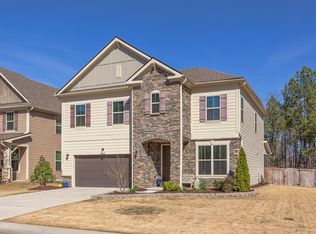Sold for $585,000
$585,000
1313 Magic Hollow Rd, Durham, NC 27713
3beds
1,996sqft
Single Family Residence, Residential
Built in 2017
7,840.8 Square Feet Lot
$568,000 Zestimate®
$293/sqft
$2,410 Estimated rent
Home value
$568,000
$540,000 - $596,000
$2,410/mo
Zestimate® history
Loading...
Owner options
Explore your selling options
What's special
Location, Location! This gorgeous one level ranch style home is updated with all the best finishes and sits minutes to UNC, RDU, RTP, Southpoint Mall, American Tobacco Trail and more. You will love the one step up into this spacious South Durham home with 9’ ceilings, engineered hardwoods, crown and chair railing moldings throughout, and open kitchen, living, dining rooms. There are three bedrooms along with a large laundry room with mud sink, storage and room for a freezer. The kitchen has quartz counters, soft close doors & drawers, roll out cabinets, corner pantry, huge center island with seating and a gas range. There is a home office with trey ceiling and French doors at the back of the home. The primary bedroom has a trey ceiling, a fantastic bathroom with two walk- in closets, quartz vanity tops, soft close cabinets, and tile shower with handheld sprayer. Updated lighting inside and out with rocker switches and dimmers. Screened porch. Private corner lot with great landscaping. Flagstone patio. Neighborhood Pool. Cost efficient home w spray foam insulation. 2 car oversized garage with pull down storage.
Zillow last checked: 8 hours ago
Listing updated: February 17, 2025 at 08:33pm
Listed by:
Lisa Ellis 919-606-1754,
Real Estate By Design
Bought with:
Kate Kenney, 143241
Compass -- Raleigh
Source: Doorify MLS,MLS#: 2484207
Facts & features
Interior
Bedrooms & bathrooms
- Bedrooms: 3
- Bathrooms: 2
- Full bathrooms: 2
Heating
- Electric, Heat Pump
Cooling
- Central Air, Electric, Heat Pump
Appliances
- Included: Dishwasher, Electric Water Heater, Gas Range, Microwave, Tankless Water Heater
- Laundry: Main Level
Features
- Ceiling Fan(s), Double Vanity, Entrance Foyer, High Ceilings, Pantry, Master Downstairs, Quartz Counters, Separate Shower, Smooth Ceilings, Tray Ceiling(s), Walk-In Closet(s), Walk-In Shower
- Flooring: Carpet, Hardwood, Tile
- Windows: Blinds
- Number of fireplaces: 1
- Fireplace features: Blower Fan, Gas, Gas Log, Living Room
Interior area
- Total structure area: 1,996
- Total interior livable area: 1,996 sqft
- Finished area above ground: 1,996
- Finished area below ground: 0
Property
Parking
- Total spaces: 2
- Parking features: Attached, Concrete, Driveway, Garage, Garage Door Opener, Garage Faces Front
- Attached garage spaces: 2
Accessibility
- Accessibility features: Accessible Washer/Dryer
Features
- Levels: One
- Stories: 1
- Patio & porch: Patio, Porch, Screened
- Exterior features: Rain Gutters
- Pool features: Community
- Has view: Yes
Lot
- Size: 7,840 sqft
- Features: Corner Lot, Landscaped
Details
- Parcel number: 218254
Construction
Type & style
- Home type: SingleFamily
- Architectural style: Ranch
- Property subtype: Single Family Residence, Residential
Materials
- Brick, Fiber Cement
- Foundation: Slab
Condition
- New construction: No
- Year built: 2017
Utilities & green energy
- Sewer: Public Sewer
- Water: Public
Green energy
- Energy efficient items: Lighting, Thermostat
- Water conservation: Water-Smart Landscaping
Community & neighborhood
Community
- Community features: Playground, Pool
Location
- Region: Durham
- Subdivision: Jordan at Southpoint
HOA & financial
HOA
- Has HOA: Yes
- HOA fee: $220 quarterly
- Amenities included: Pool
- Services included: Insurance, Storm Water Maintenance
Price history
| Date | Event | Price |
|---|---|---|
| 3/6/2023 | Sold | $585,000-2.2%$293/sqft |
Source: | ||
| 1/31/2023 | Pending sale | $597,900$300/sqft |
Source: | ||
| 1/9/2023 | Contingent | $597,900$300/sqft |
Source: | ||
| 12/22/2022 | Price change | $597,900-3.2%$300/sqft |
Source: | ||
| 11/18/2022 | Listed for sale | $617,500+69.9%$309/sqft |
Source: | ||
Public tax history
| Year | Property taxes | Tax assessment |
|---|---|---|
| 2025 | $5,627 +34% | $567,601 +88.6% |
| 2024 | $4,199 +6.5% | $300,998 |
| 2023 | $3,943 +2.3% | $300,998 |
Find assessor info on the county website
Neighborhood: 27713
Nearby schools
GreatSchools rating
- 9/10Lyons Farm ElementaryGrades: PK-5Distance: 1 mi
- 8/10Sherwood Githens MiddleGrades: 6-8Distance: 7 mi
- 4/10Charles E Jordan Sr High SchoolGrades: 9-12Distance: 4.1 mi
Schools provided by the listing agent
- Elementary: Durham - Lyons Farm
- Middle: Durham - Githens
- High: Durham - Jordan
Source: Doorify MLS. This data may not be complete. We recommend contacting the local school district to confirm school assignments for this home.
Get a cash offer in 3 minutes
Find out how much your home could sell for in as little as 3 minutes with a no-obligation cash offer.
Estimated market value$568,000
Get a cash offer in 3 minutes
Find out how much your home could sell for in as little as 3 minutes with a no-obligation cash offer.
Estimated market value
$568,000

