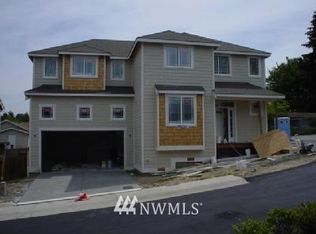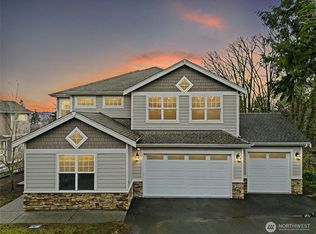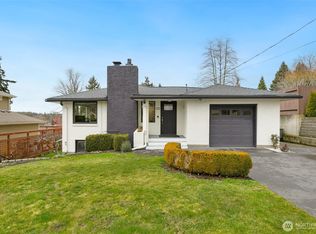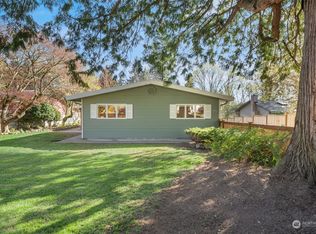Sold
Listed by:
Janine Bolivar Shotwell,
Windermere Bellevue Commons,
Marcie J. Moore,
Windermere Bellevue Commons
Bought with: Best Choice Realty LLC
$1,465,000
1313 N 27th Court, Renton, WA 98056
4beds
2,960sqft
Single Family Residence
Built in 2006
9,239.08 Square Feet Lot
$1,453,700 Zestimate®
$495/sqft
$4,342 Estimated rent
Home value
$1,453,700
$1.38M - $1.53M
$4,342/mo
Zestimate® history
Loading...
Owner options
Explore your selling options
What's special
Immaculate stunning modern craftsman style home perfectly perched to enjoy Lake WA, Olympics & sunset views. Cul-de-sac! Arched gallery walls define the entry & great room spaces. Entertain in the Chef's kitchen w/ 5-burner gas stove, granite ctrs w/ bar seating, WI pantry open to the great room w/ French doors! Breakfast nook leads to trex deck w/ incredible gardens.Water feature, hot tub, trex & sumptuous fruit trees! Main level den for work or guests. Upstrs Retreat to your primary suite w/ his & hers walk-in closets, 2 sided gas FP & ensuite bath. 2 more bdrms, full bth w/ dbl vanity. High end blinds! 2 car garage, + extra prkg & access to fully landscaped backyard w/ raised garden beds & drip system. L/L MIL w/ sep entrance! A/C too!
Zillow last checked: 8 hours ago
Listing updated: July 14, 2023 at 03:21pm
Listed by:
Janine Bolivar Shotwell,
Windermere Bellevue Commons,
Marcie J. Moore,
Windermere Bellevue Commons
Bought with:
Kaye Kim, 52517
Best Choice Realty LLC
Source: NWMLS,MLS#: 2065931
Facts & features
Interior
Bedrooms & bathrooms
- Bedrooms: 4
- Bathrooms: 4
- Full bathrooms: 3
- 1/2 bathrooms: 1
Primary bedroom
- Level: Second
Bedroom
- Level: Lower
Bedroom
- Level: Second
Bedroom
- Level: Second
Bathroom full
- Level: Lower
Bathroom full
- Level: Second
Bathroom full
- Level: Second
Other
- Level: Main
Dining room
- Level: Main
Entry hall
- Level: Main
Great room
- Level: Main
Kitchen with eating space
- Level: Main
Living room
- Level: Main
Utility room
- Level: Lower
Heating
- Fireplace(s), 90%+ High Efficiency, Forced Air
Cooling
- 90%+ High Efficiency, Central Air
Appliances
- Included: Dishwasher_, Double Oven, Dryer, GarbageDisposal_, Microwave_, Washer, Dishwasher, Garbage Disposal, Microwave, Water Heater: Gas, Water Heater Location: Garage
Features
- Bath Off Primary, Central Vacuum, Dining Room, High Tech Cabling, Walk-In Pantry
- Flooring: Ceramic Tile, Hardwood, Carpet
- Doors: French Doors
- Windows: Double Pane/Storm Window, Skylight(s)
- Basement: Finished
- Number of fireplaces: 2
- Fireplace features: Gas, Main Level: 1, Upper Level: 1, Fireplace
Interior area
- Total structure area: 2,960
- Total interior livable area: 2,960 sqft
Property
Parking
- Total spaces: 2
- Parking features: Driveway, Attached Garage
- Attached garage spaces: 2
Features
- Levels: Two
- Stories: 2
- Entry location: Main
- Patio & porch: Ceramic Tile, Hardwood, Wall to Wall Carpet, Bath Off Primary, Built-In Vacuum, Double Pane/Storm Window, Dining Room, Fireplace (Primary Bedroom), French Doors, High Tech Cabling, Hot Tub/Spa, Security System, Skylight(s), Vaulted Ceiling(s), Walk-In Closet(s), Walk-In Pantry, Fireplace, Water Heater
- Has spa: Yes
- Spa features: Indoor
- Has view: Yes
- View description: Lake, Mountain(s), Territorial
- Has water view: Yes
- Water view: Lake
Lot
- Size: 9,239 sqft
- Features: Cul-De-Sac, Dead End Street, Drought Res Landscape, Open Lot, Paved, Sidewalk, Cable TV, Fenced-Partially, Gas Available, High Speed Internet, Hot Tub/Spa, Patio
- Topography: Level,Terraces
- Residential vegetation: Brush, Fruit Trees, Garden Space
Details
- Parcel number: 1644510070
- Zoning description: King,Jurisdiction: County
- Special conditions: Standard
Construction
Type & style
- Home type: SingleFamily
- Property subtype: Single Family Residence
Materials
- Cement Planked
- Foundation: Poured Concrete
- Roof: Composition
Condition
- Very Good
- Year built: 2006
- Major remodel year: 2006
Utilities & green energy
- Electric: Company: PSE
- Sewer: Sewer Connected, Company: City of Renton
- Water: Public, Company: City of Renton
- Utilities for property: Xfinity, Xfinity
Community & neighborhood
Security
- Security features: Security System
Community
- Community features: CCRs
Location
- Region: Renton
- Subdivision: Kennydale
HOA & financial
HOA
- HOA fee: $200 annually
Other
Other facts
- Listing terms: Cash Out,Conventional,FHA,VA Loan
- Cumulative days on market: 687 days
Price history
| Date | Event | Price |
|---|---|---|
| 7/13/2023 | Sold | $1,465,000-2%$495/sqft |
Source: | ||
| 6/8/2023 | Pending sale | $1,495,000$505/sqft |
Source: | ||
| 5/31/2023 | Listed for sale | $1,495,000+80.3%$505/sqft |
Source: | ||
| 1/21/2021 | Listing removed | -- |
Source: Owner Report a problem | ||
| 7/22/2019 | Listing removed | $4,200$1/sqft |
Source: Owner Report a problem | ||
Public tax history
| Year | Property taxes | Tax assessment |
|---|---|---|
| 2024 | $12,308 +9.6% | $1,204,000 +15.1% |
| 2023 | $11,228 -8.4% | $1,046,000 -18.5% |
| 2022 | $12,259 +20.5% | $1,283,000 +40.4% |
Find assessor info on the county website
Neighborhood: Clover Creek
Nearby schools
GreatSchools rating
- 5/10Kennydale Elementary SchoolGrades: K-5Distance: 0.2 mi
- 7/10Vera Risdon Middle SchoolGrades: 6-8Distance: 1.9 mi
- 6/10Hazen Senior High SchoolGrades: 9-12Distance: 2.5 mi
Schools provided by the listing agent
- Elementary: Kennydale Elem
- Middle: Risdon Middle School
- High: Hazen Snr High
Source: NWMLS. This data may not be complete. We recommend contacting the local school district to confirm school assignments for this home.
Get a cash offer in 3 minutes
Find out how much your home could sell for in as little as 3 minutes with a no-obligation cash offer.
Estimated market value$1,453,700
Get a cash offer in 3 minutes
Find out how much your home could sell for in as little as 3 minutes with a no-obligation cash offer.
Estimated market value
$1,453,700



