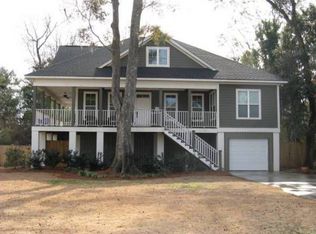Beautiful 4-5 bedroom home nestled on a quiet cul de sac with very nice high end finishes and open floorplan. No flood insurance is required. Enjoy an inviting full front porch overlooking the front lawn. Step inside and be greeted with gorgeous spaces and views to the rear yard complete with an in ground swimming pool and a lovely Charleston garden. The ceilings are tall and soaring and there is gleaming hardwood flooring throughout the home. On the first floor is a true chef's kitchen with all the finest appliances such as Viking gas cook top, Subzero refrigerator and freezer, porcelain Shaw farm sink and custom cabinetry. There is a large center island with plenty of seating as well as an eat in area. A separate dining room and large family room with handsome fireplace, both connect to the kitchen and they flow seamlessly to the sun room and backyard beyond. A true bonus and a rare feature is a guest bedroom on the first floor with a fabulous full bath and walk-in closet. Upstairs enjoy a lovely master complete with a sitting area and luxurious bathroom and large walk in closet. There are two additional bedrooms that share a jack and jill bath. There is an additional room on the 2nd floor complete with pocket doors that could easily be a study, play room, nursery, etc very flexible space. Also conveniently located on the second floor is the laundry room. The backyard oasis has mature plantings, is very private and exceedingly special. The mineral salt pool is perfectly sized and surrounded by a true Charleston garden with unbelievable species of shrubs, trees and flowering plants. There is an outdoor shower and a two car attached garage. The house lives like a dream. Enjoy the best summer of your life with your own backyard pool. Conveniently located to Sullivans Island and IOP beaches and just minutes to wonderful restaurants, Town Center and great schools.
This property is off market, which means it's not currently listed for sale or rent on Zillow. This may be different from what's available on other websites or public sources.
