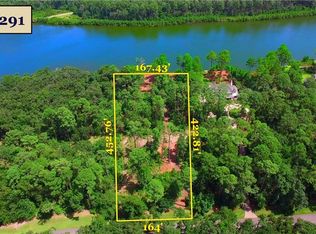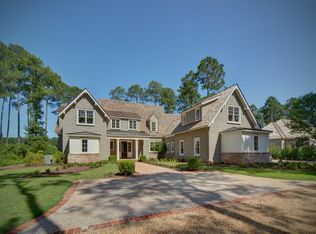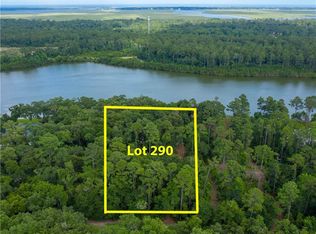Sold for $2,585,000 on 09/08/25
$2,585,000
1313 Pikes Bluff Rd, Saint Simons Island, GA 31522
5beds
4,432sqft
Single Family Residence
Built in 2013
1.6 Acres Lot
$2,648,500 Zestimate®
$583/sqft
$7,605 Estimated rent
Home value
$2,648,500
$2.52M - $2.78M
$7,605/mo
Zestimate® history
Loading...
Owner options
Explore your selling options
What's special
Lowcountry charm abounds in this beautiful lakefront home offering custom features and an inviting floor plan. Elegant simplicity is represented throughout with touches of painted shiplap siding, Circa lighting, hardwood floors, wood beam ceilings in the living room and screened terrace, solid wood doors and floor to ceiling windows offering great light. The first-floor master retreat, study and guest suite allow for one floor living. Open kitchen offers gas cook top, double ovens, two dishwasher drawers, center island, butler's pantry and great storage. The living and dining rooms overlook the screened terrace with wood burning fireplace and serene lake views. Two generous guest suites upstairs along with a computer nook and bonus room that can be used for a 5th bedroom, media or play room. Two-car garage along with a separate one-car garage, storage systems and sink in the garage as well as a built-in dock to enjoy boating and fishing. This home offers many custom features. This home is being offered furnished. Application rights to join the Frederica Golf Club at the prevailing initiation fee, subject to membership approval. Additional photos coming soon.
Zillow last checked: 8 hours ago
Listing updated: September 09, 2025 at 11:16am
Listed by:
Angela Harrison 305-394-1220,
Frederica Realty
Bought with:
Angela Harrison, 345567
Frederica Realty
Source: GIAOR,MLS#: 1655549Originating MLS: Golden Isles Association of Realtors
Facts & features
Interior
Bedrooms & bathrooms
- Bedrooms: 5
- Bathrooms: 5
- Full bathrooms: 4
- 1/2 bathrooms: 1
Heating
- Central, Electric, Heat Pump
Cooling
- Central Air, Electric
Appliances
- Included: Some Gas Appliances, Dryer, Dishwasher, Freezer, Microwave, Refrigerator, Range Hood, Some Commercial Grade
- Laundry: Laundry Room, Laundry Tub, Sink
Features
- Crown Molding, Gourmet Kitchen, Kitchen Island, Paneling/Wainscoting, Ceiling Fan(s), Fireplace, Wired for Data
- Flooring: Carpet, Hardwood
- Has basement: No
- Number of fireplaces: 1
- Fireplace features: Masonry, Outside
Interior area
- Total interior livable area: 4,432 sqft
Property
Parking
- Total spaces: 3
- Parking features: Garage
- Garage spaces: 3
Features
- Levels: Two
- Stories: 2
- Patio & porch: Front Porch, Porch, Screened
- Exterior features: Columns, Dock, Porch, Sprinkler/Irrigation, Landscape Lights
- Pool features: None
- Has view: Yes
- View description: Lake
- Has water view: Yes
- Water view: Lake
- Waterfront features: Lake
- Body of water: Frederica Lake
Lot
- Size: 1.60 Acres
- Features: 1 to 5 Acres, Cul-De-Sac, Flood Zone, Sprinkler System, Estate Lot, Landscaped
Details
- Additional structures: Garage(s)
- Parcel number: 0414098
- Zoning description: Res Single
Construction
Type & style
- Home type: SingleFamily
- Property subtype: Single Family Residence
Materials
- Brick, HardiPlank Type
- Foundation: Slab
- Roof: Metal,Shake
Condition
- New construction: No
- Year built: 2013
Details
- Builder name: Chris Carter
Utilities & green energy
- Sewer: Public Sewer, Community/Coop Sewer
- Water: Public
- Utilities for property: Cable Available, Electricity Available, Natural Gas Available, Sewer Available, Sewer Connected, Septic Available, Underground Utilities
Green energy
- Energy efficient items: Insulation
Community & neighborhood
Security
- Security features: Security System, Gated Community, Smoke Detector(s)
Community
- Community features: Gated, Lake
Location
- Region: Saint Simons Island
- Subdivision: Frederica Golf Club
HOA & financial
HOA
- Has HOA: Yes
- HOA fee: $5,600 annually
- Amenities included: Gated, Private Membership
- Services included: Other, Road Maintenance
- Association name: Frederica Township Association
- Association phone: 912-634-1500
Other
Other facts
- Road surface type: Paved
Price history
| Date | Event | Price |
|---|---|---|
| 9/8/2025 | Sold | $2,585,000-4.3%$583/sqft |
Source: GIAOR #1655549 Report a problem | ||
| 8/4/2025 | Pending sale | $2,700,000$609/sqft |
Source: GIAOR #1655549 Report a problem | ||
| 7/28/2025 | Listed for sale | $2,700,000+74.2%$609/sqft |
Source: GIAOR #1655549 Report a problem | ||
| 6/28/2019 | Sold | $1,550,000+416.7%$350/sqft |
Source: Public Record Report a problem | ||
| 5/6/2013 | Sold | $300,000$68/sqft |
Source: Public Record Report a problem | ||
Public tax history
| Year | Property taxes | Tax assessment |
|---|---|---|
| 2024 | $20,567 -2% | $849,120 |
| 2023 | $20,991 +30.4% | $849,120 +33.4% |
| 2022 | $16,093 +2.9% | $636,720 +8.3% |
Find assessor info on the county website
Neighborhood: 31522
Nearby schools
GreatSchools rating
- 9/10Oglethorpe Point Elementary SchoolGrades: PK-5Distance: 1.3 mi
- 7/10Glynn Middle SchoolGrades: 6-8Distance: 9.4 mi
- 9/10Glynn AcademyGrades: 9-12Distance: 9.4 mi
Schools provided by the listing agent
- Elementary: Oglethorpe
- Middle: Glynn Middle
- High: Glynn Academy
Source: GIAOR. This data may not be complete. We recommend contacting the local school district to confirm school assignments for this home.
Sell for more on Zillow
Get a free Zillow Showcase℠ listing and you could sell for .
$2,648,500
2% more+ $52,970
With Zillow Showcase(estimated)
$2,701,470

