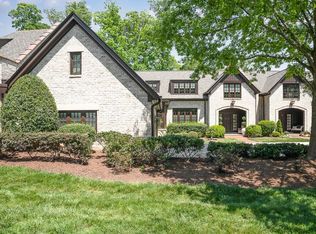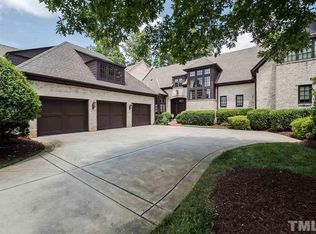JUST REDUCED!! Luxury home on MacGregor Golf Course - overlooking lake & 13th hole! Elegant finishes, extensive moldings throughout, gorgeous walnut hardwoods, Italian stone flooring, floor to ceiling limestone FP, gourmet kitchen w/ Wolf range & Sub-Zero fridge, new HVAC and whole house state of the art audio system. Large flat screen and ALL audio equipment conveys! STUNNING views from the family room and every bedroom! This property is absolutely stunning and MOVE-IN-READY! Elevator Ready, if needed!
This property is off market, which means it's not currently listed for sale or rent on Zillow. This may be different from what's available on other websites or public sources.

