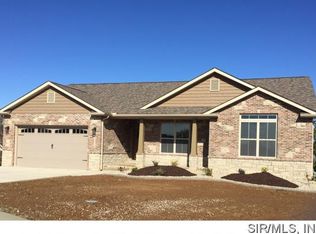Closed
Listing Provided by:
Jessica L Walden 618-910-0767,
Re/Max Alliance,
Ernest D Walden 540-660-5011,
Re/Max Alliance
Bought with: Re/Max Alliance
$490,000
1313 Rutledge Dr, Troy, IL 62294
4beds
2,640sqft
Single Family Residence
Built in 2015
0.33 Acres Lot
$518,300 Zestimate®
$186/sqft
$3,304 Estimated rent
Home value
$518,300
$461,000 - $586,000
$3,304/mo
Zestimate® history
Loading...
Owner options
Explore your selling options
What's special
Welcome to 1313 Rutledge Dr, a stunning home in the heart of Troy, IL! This beautifully maintained residence offers 4 spacious bedrooms, 3 full baths, & an open-concept design perfect for modern living. The gourmet kitchen features custom cabinetry, a large island w/breakfast bar, SS appliances, granite countertops & backsplash, & a large pantry. A cozy floor to ceiling stacked stone fireplace in the living room adds warmth, while large windows invite lots of natural light into the space. The luxurious primary suite boasts a vaulted ceiling, ensuite bath w/custom tile shower & separate soaking tub w/dual sink vanity & walk-in closet. The walkout basement provides a large family room w/lots of natural light, 4th bedroom & full bath. Enjoy outdoor living in this private, tree-lined backyard having coffee each morning on the covered deck or evenings entertaining on the huge stamped patio! Main floor laundry, Nest thermostat, & lawn irrigation system add to this home's modern conveniences!
Zillow last checked: 8 hours ago
Listing updated: April 28, 2025 at 06:10pm
Listing Provided by:
Jessica L Walden 618-910-0767,
Re/Max Alliance,
Ernest D Walden 540-660-5011,
Re/Max Alliance
Bought with:
Tracey L Buente, 475153698
Re/Max Alliance
Source: MARIS,MLS#: 25006031 Originating MLS: Southwestern Illinois Board of REALTORS
Originating MLS: Southwestern Illinois Board of REALTORS
Facts & features
Interior
Bedrooms & bathrooms
- Bedrooms: 4
- Bathrooms: 3
- Full bathrooms: 3
- Main level bathrooms: 2
- Main level bedrooms: 3
Heating
- Forced Air, Natural Gas
Cooling
- Central Air, Electric
Appliances
- Included: Dishwasher, Disposal, Microwave, Gas Range, Gas Oven, Refrigerator, Stainless Steel Appliance(s), Water Softener, Electric Water Heater, Water Softener Rented
- Laundry: Main Level
Features
- Dining/Living Room Combo, Open Floorplan, Walk-In Closet(s), Breakfast Bar, Kitchen Island, Custom Cabinetry, Eat-in Kitchen, Granite Counters, Walk-In Pantry, Double Vanity, Tub, Entrance Foyer
- Flooring: Carpet, Hardwood
- Doors: Sliding Doors
- Windows: Insulated Windows
- Basement: Sleeping Area,Walk-Out Access
- Number of fireplaces: 1
- Fireplace features: Living Room, Recreation Room
Interior area
- Total structure area: 2,640
- Total interior livable area: 2,640 sqft
- Finished area above ground: 1,866
- Finished area below ground: 774
Property
Parking
- Total spaces: 3
- Parking features: Attached, Garage, Oversized
- Attached garage spaces: 3
Features
- Levels: One
- Patio & porch: Covered, Deck, Patio
Lot
- Size: 0.33 Acres
- Dimensions: 0.33
- Features: Adjoins Wooded Area
Details
- Parcel number: 092221617301004
- Special conditions: Standard
Construction
Type & style
- Home type: SingleFamily
- Architectural style: Traditional,Ranch
- Property subtype: Single Family Residence
Materials
- Stone Veneer, Brick Veneer, Vinyl Siding
Condition
- Year built: 2015
Details
- Builder name: Lerch
Utilities & green energy
- Sewer: Public Sewer
- Water: Public
- Utilities for property: Natural Gas Available
Community & neighborhood
Location
- Region: Troy
- Subdivision: Charleston
HOA & financial
HOA
- HOA fee: $150 annually
Other
Other facts
- Listing terms: Cash,Conventional,FHA,VA Loan
- Ownership: Private
- Road surface type: Concrete
Price history
| Date | Event | Price |
|---|---|---|
| 3/31/2025 | Sold | $490,000-2%$186/sqft |
Source: | ||
| 2/18/2025 | Pending sale | $500,000$189/sqft |
Source: | ||
| 2/7/2025 | Listed for sale | $500,000+64.2%$189/sqft |
Source: | ||
| 8/21/2015 | Sold | $304,450+1.5%$115/sqft |
Source: | ||
| 7/6/2015 | Pending sale | $300,000$114/sqft |
Source: RE/MAX ALLIANCE #4409014 Report a problem | ||
Public tax history
| Year | Property taxes | Tax assessment |
|---|---|---|
| 2024 | $9,370 +8.1% | $145,120 +10.1% |
| 2023 | $8,668 +5.2% | $131,750 +8.6% |
| 2022 | $8,242 +2.8% | $121,320 +5.2% |
Find assessor info on the county website
Neighborhood: 62294
Nearby schools
GreatSchools rating
- 6/10C A Henning SchoolGrades: PK-5Distance: 1.5 mi
- 6/10Triad Middle SchoolGrades: 6-8Distance: 4 mi
- 9/10Triad High SchoolGrades: 9-12Distance: 2.2 mi
Schools provided by the listing agent
- Elementary: Triad Dist 2
- Middle: Triad Dist 2
- High: Triad
Source: MARIS. This data may not be complete. We recommend contacting the local school district to confirm school assignments for this home.

Get pre-qualified for a loan
At Zillow Home Loans, we can pre-qualify you in as little as 5 minutes with no impact to your credit score.An equal housing lender. NMLS #10287.
Sell for more on Zillow
Get a free Zillow Showcase℠ listing and you could sell for .
$518,300
2% more+ $10,366
With Zillow Showcase(estimated)
$528,666