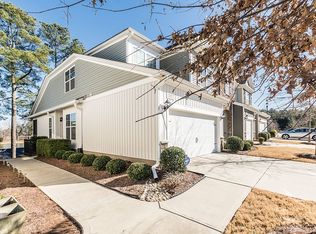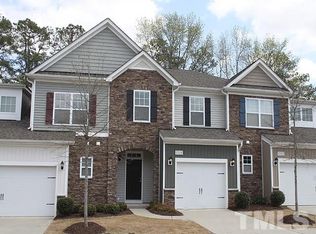Beautiful, serene, lakeside three-level townhouse built in 2011 in Raleigh and sits on the border of Cary. Easy access to the interstates but exudes the tranquility of country living. It has a 2 car garage with 3 BR, 3.5 Baths and full walk-out finished basement (950 SF). The basement comes with a great room, a bonus room for a study or bedroom, external closet, full bath with single sink, and sliding glass doors that lead to a concrete patio and the lake. It has gray Armstrong vinyl throughout; utilities are hidden in a large storage area in the basement separated by a fire door that can easily be divided into two spaces with extensive storage. The first floor has engineered oak hardwood floors that continue up the stairs to second floor. There is a dining area that opens to the kitchen and hosts a laundry room (with full size washer and dryer), a half bath and access to the 2 car garage. The Owners Deluxe suite has a lakeside view and contains a full walk-in customized closet, whirlpool tub, granite counters and dual sinks, and frameless shower. The Great Room has high ceilings, a Black granite fireplace, and access to the screened in porch overlooking the lake. It projects serenity. There is Colonial crown molding throughout the first floor area. A Tiffany light fixture in the entry way is complimented by a matching Tiffany Table Lamp that will remain. The kitchen has Vyara Gold granite countertops with complimentary back splash, stainless steel appliances and sink, toffee-colored cabinets, soft action doors, roll out trays, corner appliance garage with outlets, and glass cabinetry with under cabinet halogen lighting. The second floor offers a second loft living area with two bedrooms and full bathroom. There is bone-colored tile in all bathrooms and chrome fixtures. Recessed Can lighting and ceiling fans with lights are throughout the house. All bathrooms have elongated adult height commodes. The house is pre-wired for speakers and HDM1 and high speed cable connections, comes with three ADT security keypads, and exterior motion sensor flood light. Carbon Monoxide sensors have been added. The house has two central air systems with Air Scrubbers on both to eliminate dust, pollen & COVID getms . All windows, except a small set in loft on East side & MBR , have been treated with 3M film to protect against UV rays and maintain a cool temperature. There is a walking path around the lake, a pool and sandy beach. There is an additional Masters HOA fee quarterly that covers care of lake, pool & beach. Additional property info: http://www.forsalebyowner.com/listing/3-bed-Townhome-for-sale-by-owner-1313-Silver-Beach-Way-27606/24028433?provider_id=28079
This property is off market, which means it's not currently listed for sale or rent on Zillow. This may be different from what's available on other websites or public sources.

