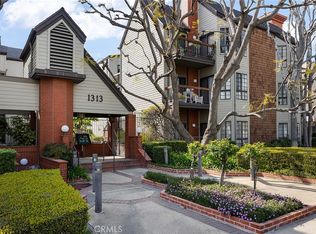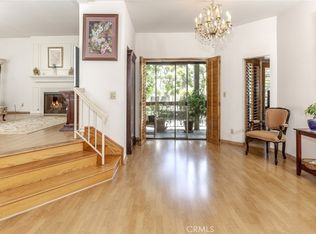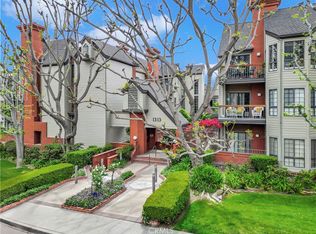Sold for $780,000
Listing Provided by:
Shant Yeghikian DRE #02015529 818-427-9393,
Realty One Group Success
Bought with: Coldwell Banker Realty
$780,000
1313 Valley View Rd APT 103, Glendale, CA 91202
2beds
1,414sqft
Condominium
Built in 1981
-- sqft lot
$771,800 Zestimate®
$552/sqft
$4,572 Estimated rent
Home value
$771,800
$702,000 - $849,000
$4,572/mo
Zestimate® history
Loading...
Owner options
Explore your selling options
What's special
Experience the best of North Glendale living at this beautiful Cape Cod-style condo, perfectly blending comfort, convenience, and community. This inviting unit features two bedrooms, two bathrooms, and a versatile bonus room ideal for a home office, den, or flexible extra space. The bright living room boasts laminate flooring and a large front-facing balcony. A formal dining area flows seamlessly from the living room, leading into the spacious kitchen. Here, you'll find elegant tile flooring and Caesarstone quartz countertops, along with the convenience of an in-unit washer and dryer. The primary bedroom offers an En Suite bathroom and direct access to the patio, which is also conveniently accessible from the kitchen. Beyond your private oasis, enjoy the fantastic amenities of this well-maintained, controlled-access complex. Beautifully kept common areas, a BBQ deck, and a sparkling community pool and spa. Two side-by-side parking spaces in a secure garage, with elevator access and guest parking. You'll also appreciate the added convenience of a private storage unit within the garage. Situated in highly sought-after North Glendale, you're moments away from the charm of Kenneth Village, coffee shops, grocery stores, retail shops, and restaurants. Don't miss the opportunity to make it yours!
Zillow last checked: 9 hours ago
Listing updated: August 06, 2025 at 12:16pm
Listing Provided by:
Shant Yeghikian DRE #02015529 818-427-9393,
Realty One Group Success
Bought with:
Ara Keshishian, DRE #01866459
Coldwell Banker Realty
Source: CRMLS,MLS#: SR25136379 Originating MLS: California Regional MLS
Originating MLS: California Regional MLS
Facts & features
Interior
Bedrooms & bathrooms
- Bedrooms: 2
- Bathrooms: 2
- Full bathrooms: 2
- Main level bathrooms: 2
- Main level bedrooms: 2
Bedroom
- Features: All Bedrooms Down
Kitchen
- Features: Quartz Counters
Heating
- Central
Cooling
- Central Air
Appliances
- Included: Electric Oven, Refrigerator, Water Heater, Dryer, Washer
- Laundry: Washer Hookup, Gas Dryer Hookup
Features
- Balcony, All Bedrooms Down
- Flooring: Laminate, Tile
- Has fireplace: Yes
- Fireplace features: Living Room
- Common walls with other units/homes: 2+ Common Walls,No One Below
Interior area
- Total interior livable area: 1,414 sqft
Property
Parking
- Total spaces: 2
- Parking features: Assigned, Controlled Entrance, Garage, Garage Door Opener, Gated
- Garage spaces: 2
Features
- Levels: One
- Stories: 1
- Entry location: 1
- Pool features: Community, Association
- Has spa: Yes
- Spa features: Community
- Has view: Yes
- View description: Neighborhood
Lot
- Size: 1.17 Acres
Details
- Parcel number: 5633012051
- Zoning: GLR3R*
- Special conditions: Standard
Construction
Type & style
- Home type: Condo
- Architectural style: Cape Cod
- Property subtype: Condominium
- Attached to another structure: Yes
Condition
- New construction: No
- Year built: 1981
Utilities & green energy
- Sewer: Public Sewer
- Water: Public
- Utilities for property: Electricity Connected, Sewer Connected, Water Connected
Community & neighborhood
Security
- Security features: Security Gate
Community
- Community features: Street Lights, Sidewalks, Pool
Location
- Region: Glendale
HOA & financial
HOA
- Has HOA: Yes
- HOA fee: $480 monthly
- Amenities included: Maintenance Grounds, Barbecue, Pool, Pet Restrictions, Spa/Hot Tub, Trash, Water
- Association name: Hillside Manor
- Association phone: 818-240-6515
Other
Other facts
- Listing terms: Cash to New Loan
Price history
| Date | Event | Price |
|---|---|---|
| 8/6/2025 | Sold | $780,000+0.6%$552/sqft |
Source: | ||
| 7/29/2025 | Pending sale | $775,000$548/sqft |
Source: | ||
| 6/29/2025 | Contingent | $775,000$548/sqft |
Source: | ||
| 6/18/2025 | Listed for sale | $775,000+41.2%$548/sqft |
Source: | ||
| 10/17/2016 | Sold | $549,000$388/sqft |
Source: | ||
Public tax history
| Year | Property taxes | Tax assessment |
|---|---|---|
| 2025 | $7,023 +2.3% | $637,154 +2% |
| 2024 | $6,868 +2.4% | $624,661 +2% |
| 2023 | $6,710 +1.8% | $612,414 +2% |
Find assessor info on the county website
Neighborhood: Verdugo Viejo
Nearby schools
GreatSchools rating
- 6/10Mark Keppel Elementary SchoolGrades: K-5Distance: 0.6 mi
- 5/10Eleanor J. Toll Middle SchoolGrades: 6-8Distance: 0.6 mi
- 7/10Herbert Hoover High SchoolGrades: 9-12Distance: 0.5 mi
Get a cash offer in 3 minutes
Find out how much your home could sell for in as little as 3 minutes with a no-obligation cash offer.
Estimated market value$771,800
Get a cash offer in 3 minutes
Find out how much your home could sell for in as little as 3 minutes with a no-obligation cash offer.
Estimated market value
$771,800


