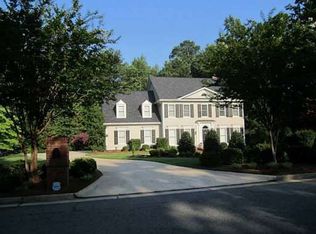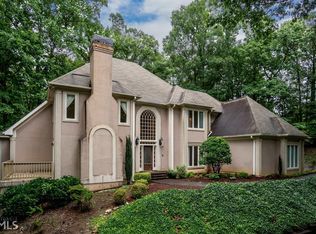This home has it all! Picture perfect on 2 private fenced acres. Your family can enjoy the sprawling landscaped pool area & waterfall nearly all year. Bright new $33k custom kitchen flows into the sun filled family room and out to the huge deck with built in seating, perfect for gathering your friends and family. Beautiful custom inlay flooring throughout the main level. The master bedroom AND a second bedroom are on the main level. Two more bedrooms are quietly situated on the upper level with their dedicated staircase. The terrace level is like a second home complete with living room, stacked stone fireplace, full kitchen, in law suite and office. Your teens can also have their very own home here. You won't find another home like this.
This property is off market, which means it's not currently listed for sale or rent on Zillow. This may be different from what's available on other websites or public sources.

