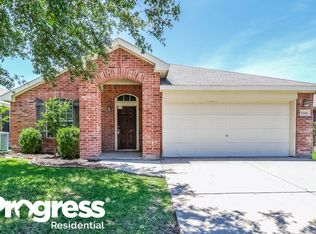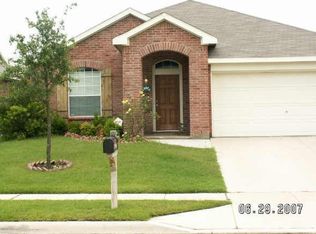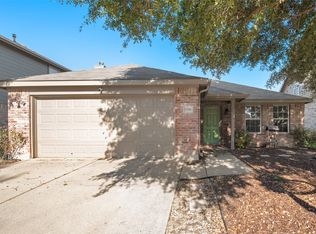Sold
Price Unknown
13137 Fencerow Rd, Fort Worth, TX 76244
4beds
2,351sqft
Single Family Residence
Built in 2006
5,793.48 Square Feet Lot
$-- Zestimate®
$--/sqft
$2,568 Estimated rent
Home value
Not available
Estimated sales range
Not available
$2,568/mo
Zestimate® history
Loading...
Owner options
Explore your selling options
What's special
Welcome to 13137 Fencerow Rd., Fort Worth, TX 76244 – a beautifully maintained 4-bedroom, 2-bath home offering comfort, style, and exceptional curb appeal! Situated in a desirable neighborhood, this charming residence features an inviting flagstone patio in the front yard and a newly installed handrail along the driveway, setting the tone for thoughtful upgrades throughout. Enter to an open-concept floor plan that seamlessly connects the kitchen, breakfast nook, and spacious family living area—perfect for everyday living and entertaining. The home also boasts a large formal dining room and an adjoining formal living space, offering plenty of room to gather. Retreat to the oversized primary suite featuring a fully upgraded bathroom (summer 2022) and a large walk-in closet. Hardwood floors, added in July 2020, extend through all bedrooms, providing warmth and durability. The kitchen shines with refreshed countertops and backsplash (summer 2022), ideal for culinary enthusiasts. Additional updates include a new roof (January 2020), a new water heater (2023), and a transferable lifetime foundation warranty—ensuring peace of mind for years to come. This home is move-in ready with timeless updates and the space you need to live comfortably. Don’t miss your chance to make 13137 Fencerow Rd. your next address! 3D Tour available online.
Zillow last checked: 8 hours ago
Listing updated: September 16, 2025 at 02:21pm
Listed by:
Leeza Hanson 0713511 817-783-4605,
Redfin Corporation 817-783-4605
Bought with:
Susan Larrabee
Berkshire HathawayHS PenFed TX
Source: NTREIS,MLS#: 20952408
Facts & features
Interior
Bedrooms & bathrooms
- Bedrooms: 4
- Bathrooms: 2
- Full bathrooms: 2
Primary bedroom
- Features: En Suite Bathroom, Walk-In Closet(s)
- Level: First
- Dimensions: 13 x 20
Bedroom
- Features: Walk-In Closet(s)
- Level: First
- Dimensions: 16 x 10
Bedroom
- Level: First
- Dimensions: 13 x 11
Bedroom
- Level: First
- Dimensions: 10 x 13
Primary bathroom
- Features: Built-in Features, Dual Sinks, En Suite Bathroom, Linen Closet, Solid Surface Counters
- Level: First
- Dimensions: 14 x 10
Dining room
- Level: First
- Dimensions: 10 x 10
Family room
- Level: First
- Dimensions: 16 x 31
Other
- Level: First
- Dimensions: 5 x 9
Kitchen
- Level: First
- Dimensions: 15 x 15
Laundry
- Level: First
- Dimensions: 5 x 7
Living room
- Level: First
- Dimensions: 21 x 21
Appliances
- Included: Dishwasher, Electric Cooktop, Electric Oven, Electric Range, Disposal, Gas Water Heater, Microwave
Features
- Eat-in Kitchen, Kitchen Island, Walk-In Closet(s)
- Has basement: No
- Has fireplace: No
Interior area
- Total interior livable area: 2,351 sqft
Property
Parking
- Total spaces: 2
- Parking features: Door-Single, Garage Faces Front, Garage, Garage Door Opener
- Attached garage spaces: 2
Accessibility
- Accessibility features: Grip-Accessible Features
Features
- Levels: One
- Stories: 1
- Pool features: None
Lot
- Size: 5,793 sqft
Details
- Parcel number: 40552977
Construction
Type & style
- Home type: SingleFamily
- Architectural style: Detached
- Property subtype: Single Family Residence
Condition
- Year built: 2006
Utilities & green energy
- Sewer: Public Sewer
- Water: Public
- Utilities for property: Cable Available, Electricity Available, Electricity Connected, Natural Gas Available, Phone Available, Sewer Available, Separate Meters, Water Available
Community & neighborhood
Community
- Community features: Curbs
Location
- Region: Fort Worth
- Subdivision: Harvest Ridge Add
HOA & financial
HOA
- Has HOA: Yes
- HOA fee: $430 annually
- Services included: All Facilities, Maintenance Grounds
- Association name: Goodwin & Company
- Association phone: 855-289-6007
Other
Other facts
- Listing terms: Cash,Conventional,FHA,VA Loan
Price history
| Date | Event | Price |
|---|---|---|
| 9/16/2025 | Sold | -- |
Source: NTREIS #20952408 Report a problem | ||
| 8/28/2025 | Pending sale | $373,000$159/sqft |
Source: NTREIS #20952408 Report a problem | ||
| 8/15/2025 | Contingent | $373,000$159/sqft |
Source: NTREIS #20952408 Report a problem | ||
| 8/2/2025 | Price change | $373,000-0.5%$159/sqft |
Source: NTREIS #20952408 Report a problem | ||
| 7/20/2025 | Price change | $375,000-1.3%$160/sqft |
Source: NTREIS #20952408 Report a problem | ||
Public tax history
| Year | Property taxes | Tax assessment |
|---|---|---|
| 2024 | $5,961 +8.5% | $365,084 -3.4% |
| 2023 | $5,495 -14.6% | $377,807 +23.3% |
| 2022 | $6,437 +3.5% | $306,362 +17.5% |
Find assessor info on the county website
Neighborhood: Harvest Ridge
Nearby schools
GreatSchools rating
- 8/10Woodland Springs Elementary SchoolGrades: PK-4Distance: 1.5 mi
- 6/10Trinity Springs Middle SchoolGrades: 7-8Distance: 2.3 mi
- 6/10Timber Creek High SchoolGrades: 9-12Distance: 1.8 mi
Schools provided by the listing agent
- Elementary: Woodlandsp
- Middle: Trinity Springs
- High: Timber Creek
- District: Keller ISD
Source: NTREIS. This data may not be complete. We recommend contacting the local school district to confirm school assignments for this home.



