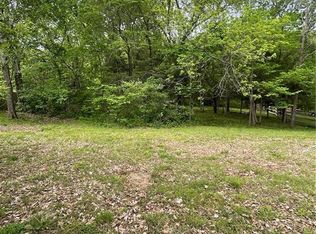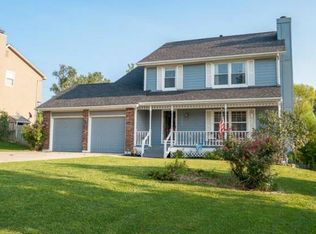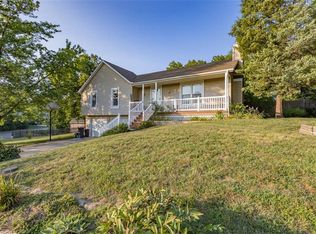Sold
Price Unknown
13139 Swartz Rd, Bonner Springs, KS 66012
4beds
2,537sqft
Single Family Residence
Built in 1997
0.56 Acres Lot
$406,800 Zestimate®
$--/sqft
$2,989 Estimated rent
Home value
$406,800
$334,000 - $492,000
$2,989/mo
Zestimate® history
Loading...
Owner options
Explore your selling options
What's special
**BACK ON THE MARKET NO FAULT OF THE SELLER!** Buyer backed out with no resolution or negotiations. Situated on a generous half-acre, this beautiful home offers plenty of room for comfortable living—inside and out! Step inside to the vaulted ceilings and abundant natural light creating an open and airy feel. New flooring has been installed throughout most of the home, adding a fresh touch. With four bedrooms and 3.5 bathrooms, there’s ample space for the whole family.
The spacious walk-out basement features a versatile rec room, perfect for additional living space, a playroom, or a home gym. The epoxy-coated garage floor adds durability, while the large storage shed remains with the property to provide extra convenience.
Outside, the possibilities are endless! Whether you're entertaining on the expansive deck space, gardening, or simply enjoying the vast yard, this exceptional outdoor retreat offers plenty of space to relax!
Zillow last checked: 8 hours ago
Listing updated: May 31, 2025 at 01:46pm
Listing Provided by:
Shelli Jaye 816-506-0778,
RE/MAX Realty Suburban Inc
Bought with:
Michelle Thompson, 00233212
Keller Williams Realty Partners Inc.
Source: Heartland MLS as distributed by MLS GRID,MLS#: 2538200
Facts & features
Interior
Bedrooms & bathrooms
- Bedrooms: 4
- Bathrooms: 4
- Full bathrooms: 3
- 1/2 bathrooms: 1
Primary bedroom
- Features: Ceiling Fan(s), Walk-In Closet(s)
- Level: Second
- Area: 144 Square Feet
- Dimensions: 12 x 12
Bedroom 2
- Features: Carpet, Ceiling Fan(s)
- Level: Second
- Area: 132 Square Feet
- Dimensions: 11 x 12
Bedroom 3
- Features: Carpet, Ceiling Fan(s)
- Level: Second
- Area: 99 Square Feet
- Dimensions: 9 x 11
Bedroom 4
- Features: Carpet
- Level: Basement
- Area: 108 Square Feet
- Dimensions: 9 x 12
Primary bathroom
- Level: Second
Bathroom 2
- Level: Second
Bathroom 3
- Level: Basement
Half bath
- Level: First
Hearth room
- Features: Fireplace, Linoleum
- Level: First
- Area: 168 Square Feet
- Dimensions: 12 x 14
Kitchen
- Features: Laminate Counters, Linoleum
- Level: First
- Area: 90 Square Feet
- Dimensions: 9 x 10
Living room
- Features: Ceiling Fan(s), Walk-In Closet(s)
- Level: First
- Area: 252 Square Feet
- Dimensions: 12 x 21
Recreation room
- Features: Carpet
- Level: Basement
- Area: 252 Square Feet
- Dimensions: 12 x 21
Heating
- Forced Air
Cooling
- Electric
Appliances
- Included: Dishwasher, Disposal, Microwave, Free-Standing Electric Oven
- Laundry: Bedroom Level
Features
- Ceiling Fan(s), Painted Cabinets, Vaulted Ceiling(s)
- Flooring: Carpet, Laminate
- Doors: Storm Door(s)
- Windows: Thermal Windows
- Basement: Basement BR,Finished,Full,Walk-Out Access
- Number of fireplaces: 1
- Fireplace features: Gas, Hearth Room
Interior area
- Total structure area: 2,537
- Total interior livable area: 2,537 sqft
- Finished area above ground: 1,754
- Finished area below ground: 783
Property
Parking
- Total spaces: 2
- Parking features: Attached
- Attached garage spaces: 2
Features
- Patio & porch: Deck
- Fencing: Other
Lot
- Size: 0.56 Acres
- Features: City Lot
Details
- Parcel number: 236216
Construction
Type & style
- Home type: SingleFamily
- Architectural style: Traditional
- Property subtype: Single Family Residence
Materials
- Board & Batten Siding
- Roof: Composition
Condition
- Year built: 1997
Utilities & green energy
- Sewer: Public Sewer
- Water: Public
Community & neighborhood
Location
- Region: Bonner Springs
- Subdivision: Deerfield Vlg
Other
Other facts
- Listing terms: Cash,Conventional
- Ownership: Private
Price history
| Date | Event | Price |
|---|---|---|
| 5/30/2025 | Sold | -- |
Source: | ||
| 5/14/2025 | Pending sale | $400,000$158/sqft |
Source: | ||
| 4/26/2025 | Listed for sale | $400,000$158/sqft |
Source: | ||
| 4/17/2025 | Contingent | $400,000$158/sqft |
Source: | ||
| 4/10/2025 | Listed for sale | $400,000+23.1%$158/sqft |
Source: | ||
Public tax history
| Year | Property taxes | Tax assessment |
|---|---|---|
| 2025 | -- | $40,791 +2.1% |
| 2024 | $5,843 -6.9% | $39,951 -0.7% |
| 2023 | $6,276 +22.7% | $40,250 +23.8% |
Find assessor info on the county website
Neighborhood: 66012
Nearby schools
GreatSchools rating
- 6/10Bonner Springs Elementary SchoolGrades: PK-5Distance: 1.7 mi
- 4/10Robert E Clark Middle SchoolGrades: 6-8Distance: 1.3 mi
- 3/10Bonner Springs High SchoolGrades: 9-12Distance: 1.4 mi
Schools provided by the listing agent
- Elementary: Bonner Springs
- Middle: Clark
- High: Bonner Springs
Source: Heartland MLS as distributed by MLS GRID. This data may not be complete. We recommend contacting the local school district to confirm school assignments for this home.
Get a cash offer in 3 minutes
Find out how much your home could sell for in as little as 3 minutes with a no-obligation cash offer.
Estimated market value
$406,800
Get a cash offer in 3 minutes
Find out how much your home could sell for in as little as 3 minutes with a no-obligation cash offer.
Estimated market value
$406,800


