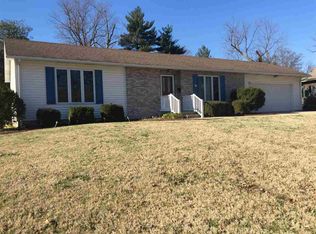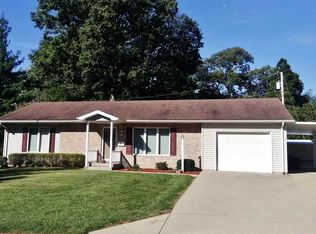Closed
$200,000
1314 Bedford Rd, Washington, IN 47501
4beds
3,114sqft
Single Family Residence
Built in 1890
0.8 Acres Lot
$242,700 Zestimate®
$--/sqft
$1,997 Estimated rent
Home value
$242,700
$221,000 - $267,000
$1,997/mo
Zestimate® history
Loading...
Owner options
Explore your selling options
What's special
Northeast charming 2-story brick home on .8 acre +/- boasting transoms, high ceilings, ornate woodwork, arches, original hardwood floors, and updated lighting throughout. The main level features a foyer with grand front staircase, living room with pocket doors, arch window and beautiful fireplace, kitchen has lots of cabinets, island, appliances, and walk-in pantry, spacious formal dining room with large built-in hutch, and Master Suite including fireplace, private side porch, large bath with double sinks, and clawfoot tub. There is also a rear staircase to the 2nd level where you'll find 3 additional bedrooms, one with double closets and sitting area, a full bath with marble walk-in shower, bonus room, laundry room, and another staircase that leads to the 3rd floor attic. Also includes a full basement and covered front and back porches.
Zillow last checked: 8 hours ago
Listing updated: April 13, 2023 at 01:10pm
Listed by:
Ashley Norris Cell:812-617-2158,
Century 21 Classic Realty
Bought with:
Paula Potts, RB14046626
Century 21 Classic Realty
Source: IRMLS,MLS#: 202306688
Facts & features
Interior
Bedrooms & bathrooms
- Bedrooms: 4
- Bathrooms: 2
- Full bathrooms: 2
- Main level bedrooms: 1
Bedroom 1
- Level: Main
Bedroom 2
- Level: Upper
Dining room
- Level: Main
Kitchen
- Level: Main
Living room
- Level: Main
Heating
- Natural Gas, Forced Air
Cooling
- Central Air
Appliances
- Included: Dishwasher, Microwave, Refrigerator, Electric Range
Features
- Ceiling-9+, Ceiling Fan(s), Entrance Foyer, Kitchen Island, Natural Woodwork, Pantry, Stand Up Shower, Main Level Bedroom Suite, Bidet, Formal Dining Room
- Flooring: Hardwood, Vinyl
- Doors: Pocket Doors
- Basement: Full,Unfinished
- Attic: Storage,Walk-up
- Number of fireplaces: 3
- Fireplace features: Living Room, 1st Bdrm, 2nd Bdrm, Three +
Interior area
- Total structure area: 3,114
- Total interior livable area: 3,114 sqft
- Finished area above ground: 3,114
- Finished area below ground: 0
Property
Features
- Levels: Two
- Stories: 2
- Patio & porch: Porch Covered
Lot
- Size: 0.80 Acres
- Dimensions: 143 x 244
- Features: 0-2.9999
Details
- Parcel number: 141026301030.000017
Construction
Type & style
- Home type: SingleFamily
- Property subtype: Single Family Residence
Materials
- Brick
Condition
- New construction: No
- Year built: 1890
Utilities & green energy
- Sewer: City
- Water: City
Community & neighborhood
Location
- Region: Washington
- Subdivision: None
Price history
| Date | Event | Price |
|---|---|---|
| 4/13/2023 | Sold | $200,000+2.6% |
Source: | ||
| 3/15/2023 | Pending sale | $195,000 |
Source: | ||
| 3/8/2023 | Listed for sale | $195,000+55.1% |
Source: | ||
| 1/27/2011 | Sold | $125,750+74% |
Source: | ||
| 2/9/2007 | Sold | $72,250-15.3% |
Source: | ||
Public tax history
| Year | Property taxes | Tax assessment |
|---|---|---|
| 2024 | $1,820 +32.8% | $202,200 +11.1% |
| 2023 | $1,370 +9.2% | $182,000 +32.8% |
| 2022 | $1,255 +9.7% | $137,000 +9.2% |
Find assessor info on the county website
Neighborhood: 47501
Nearby schools
GreatSchools rating
- 3/10North Elementary SchoolGrades: 5-6Distance: 0.5 mi
- 4/10Washington Junior High SchoolGrades: 7-8Distance: 0.6 mi
- 3/10Washington High SchoolGrades: 9-12Distance: 0.5 mi
Schools provided by the listing agent
- Elementary: Washington Community Schools
- Middle: Washington
- High: Washington
- District: Washington Community Schools
Source: IRMLS. This data may not be complete. We recommend contacting the local school district to confirm school assignments for this home.

Get pre-qualified for a loan
At Zillow Home Loans, we can pre-qualify you in as little as 5 minutes with no impact to your credit score.An equal housing lender. NMLS #10287.

