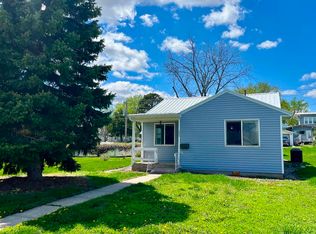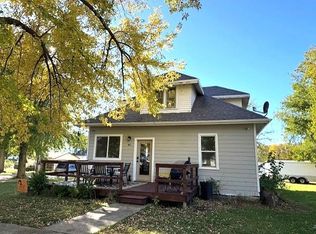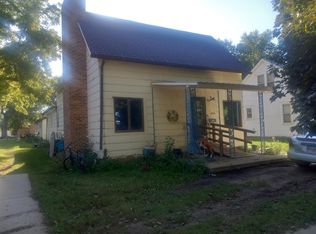Well kept and Comfortable 2 bedroom home with full basement, garage and some nice amenities. 20X10 lean-to attached to garage for all your outdoor storage needs. Updated bathroom with handicapped shower grab bar and toilet. Nice eat in kitchen and a seperate dining area, Laundry is installed in the porch so you dont have to do the stairs to the basement. Wooden walkway from driveway/garage to the house, low rise steps, handrail and grab-bar installed going into the house. All appliances and personal property left at closing is included. Newer shingles approx. 7 years ago on house and garage. There is no propane tank on the property, it is shared, not owned or leased. This home was moved into town in the 1940's and placed on this nice corner lot in the heart of Springfield!
For sale
Price cut: $10K (1/6)
$75,000
1314 Chestnut St, Springfield, SD 57062
2beds
960sqft
Est.:
Single Family Residence
Built in 1920
9,583.2 Square Feet Lot
$-- Zestimate®
$78/sqft
$-- HOA
What's special
Newer shinglesCorner lotLow rise stepsNice eat in kitchenHandicapped shower grab barFull basementUpdated bathroom
- 317 days |
- 348 |
- 11 |
Likely to sell faster than
Zillow last checked: 8 hours ago
Listing updated: January 06, 2026 at 03:20pm
Listed by:
Lisa Jb Daugherty,
Anderson Realty, LLC
Source: Meridian AOR,MLS#: 116617
Tour with a local agent
Facts & features
Interior
Bedrooms & bathrooms
- Bedrooms: 2
- Bathrooms: 1
- 3/4 bathrooms: 1
Heating
- Forced Air
Cooling
- Central Air
Features
- Basement: Full,Unfinished
- Has fireplace: No
Interior area
- Total structure area: 960
- Total interior livable area: 960 sqft
- Finished area above ground: 960
- Finished area below ground: 0
Property
Parking
- Total spaces: 1
- Parking features: 1 Car, Detached
- Garage spaces: 1
Features
- Levels: One
- Frontage length: 72
Lot
- Size: 9,583.2 Square Feet
Details
- Parcel number: 52048005
Construction
Type & style
- Home type: SingleFamily
- Property subtype: Single Family Residence
Materials
- Wood-lap
- Roof: Asphalt
Condition
- Year built: 1920
Utilities & green energy
- Sewer: Public Sewer
- Water: Public
Community & HOA
Location
- Region: Springfield
Financial & listing details
- Price per square foot: $78/sqft
- Tax assessed value: $66,043
- Annual tax amount: $982
- Date on market: 3/5/2025
- Inclusions: Stove, Refrigerator, Microwave, Washer, Dryer, Garage Door Opener, All Window Coverings, All Personal Property Left At Closing, And All Attached Fixtures
Estimated market value
Not available
Estimated sales range
Not available
$895/mo
Price history
Price history
| Date | Event | Price |
|---|---|---|
| 1/6/2026 | Price change | $75,000-11.8%$78/sqft |
Source: | ||
| 3/5/2025 | Listed for sale | $85,000$89/sqft |
Source: | ||
Public tax history
Public tax history
| Year | Property taxes | Tax assessment |
|---|---|---|
| 2025 | -- | $66,043 |
| 2024 | -- | $66,043 +23.7% |
| 2023 | -- | $53,374 +9.8% |
Find assessor info on the county website
BuyAbility℠ payment
Est. payment
$395/mo
Principal & interest
$291
Property taxes
$78
Home insurance
$26
Climate risks
Neighborhood: 57062
Nearby schools
GreatSchools rating
- 8/10Springfield Elementary - 03Grades: K-5Distance: 0.3 mi
- 5/10Bon Homme Middle School - 02Grades: 6-8Distance: 9 mi
- 8/10Bon Homme High School - 01Grades: 9-12Distance: 9 mi
- Loading
- Loading


