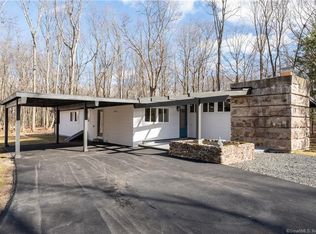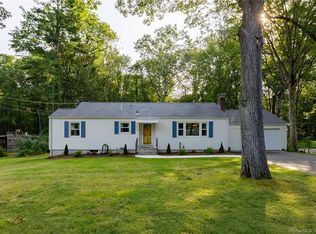Sold for $449,000
$449,000
1314 Dunbar Hill Road, Hamden, CT 06514
4beds
2,393sqft
Single Family Residence
Built in 1946
0.46 Acres Lot
$491,100 Zestimate®
$188/sqft
$4,594 Estimated rent
Home value
$491,100
$467,000 - $516,000
$4,594/mo
Zestimate® history
Loading...
Owner options
Explore your selling options
What's special
Discover the perfect blend of comfort and privacy in this spacious 4-bedroom, 3-bathroom cape-style home, situated on just under half an acre for ultimate privacy. Boasting a versatile bedroom layout with two bedrooms on the main level and two on the second level, this residence offers flexibility and comfort for both residents and guests. The two recently updated bathrooms provide modern convenience, while a unique feature awaits on the second level – one bedroom with direct access to the roof. Imagine the potential of transforming this space into a charming rooftop patio, perfect for enjoying the outdoors in a secluded setting. Surrounded by lush greenery, the property offers a tranquil retreat, providing a sense of seclusion and serenity. The classic cape architecture, fused with modern updates, creates a perfect blend of timeless charm and contemporary living. Conveniently located near essential amenities, this home is a rare find, inviting you to explore its possibilities. Property sold as is *Features and updates* Solar 2019, Furnace 2017 - forced air - buyer can add compressor for central air, Well Tank 2020, 100-gallon water tank, Electrical updated 2020, Sump pump 2023, Oil Tank 2023, Interior painted 2020, Newer windows on 1st level, New front door 2024, Garage door opener installed 2024, Ring doorbell, 2 fog lights, Cedar Closet in Primary Bedroom, 2 updated bathrooms, Updated Kitchen, Granite countertops, Warranty on kitchen appliances, 2 Fireplaces, and an Indoor Grill! ***Furniture negotiable for sale
Zillow last checked: 8 hours ago
Listing updated: July 09, 2024 at 08:19pm
Listed by:
Tracy Daye 203-606-8887,
Coldwell Banker Realty 203-239-2553
Bought with:
Jameka Jefferies, REB.0793074
Diamond Realty Partners, LLC
Source: Smart MLS,MLS#: 170617714
Facts & features
Interior
Bedrooms & bathrooms
- Bedrooms: 4
- Bathrooms: 3
- Full bathrooms: 3
Primary bedroom
- Features: Full Bath
- Level: Main
Bedroom
- Level: Main
Bedroom
- Level: Upper
Bedroom
- Level: Upper
Bathroom
- Level: Main
Bathroom
- Level: Upper
Dining room
- Features: Hardwood Floor
- Level: Main
Family room
- Features: Bay/Bow Window, Built-in Features, Fireplace, Hardwood Floor
- Level: Main
Kitchen
- Level: Main
Living room
- Features: Fireplace, Hardwood Floor
- Level: Main
Heating
- Forced Air, Oil
Cooling
- None
Appliances
- Included: Electric Range, Microwave, Refrigerator, Dishwasher, Water Heater
- Laundry: Lower Level
Features
- Basement: Unfinished
- Attic: None
- Number of fireplaces: 2
Interior area
- Total structure area: 2,393
- Total interior livable area: 2,393 sqft
- Finished area above ground: 2,393
Property
Parking
- Total spaces: 1
- Parking features: Attached, Driveway, Garage Door Opener, Paved, Asphalt
- Attached garage spaces: 1
- Has uncovered spaces: Yes
Features
- Patio & porch: Patio
Lot
- Size: 0.46 Acres
- Features: Borders Open Space, Level
Details
- Parcel number: 1142352
- Zoning: R2
Construction
Type & style
- Home type: SingleFamily
- Architectural style: Cape Cod
- Property subtype: Single Family Residence
Materials
- Vinyl Siding
- Foundation: Concrete Perimeter
- Roof: Asphalt,Gable
Condition
- New construction: No
- Year built: 1946
Utilities & green energy
- Sewer: Public Sewer
- Water: Well
Community & neighborhood
Security
- Security features: Security System
Community
- Community features: Golf, Park, Private School(s), Pool, Shopping/Mall
Location
- Region: Hamden
Price history
| Date | Event | Price |
|---|---|---|
| 3/8/2024 | Sold | $449,000-0.2%$188/sqft |
Source: | ||
| 2/10/2024 | Pending sale | $450,000$188/sqft |
Source: | ||
| 2/7/2024 | Price change | $450,000-7.2%$188/sqft |
Source: | ||
| 1/29/2024 | Price change | $485,000-3%$203/sqft |
Source: | ||
| 1/12/2024 | Listed for sale | $500,000+129.4%$209/sqft |
Source: | ||
Public tax history
| Year | Property taxes | Tax assessment |
|---|---|---|
| 2025 | $14,247 +45.2% | $274,610 +55.6% |
| 2024 | $9,813 -1.4% | $176,470 |
| 2023 | $9,949 +1.6% | $176,470 |
Find assessor info on the county website
Neighborhood: 06514
Nearby schools
GreatSchools rating
- 4/10Bear Path SchoolGrades: K-6Distance: 1 mi
- 4/10Hamden Middle SchoolGrades: 7-8Distance: 2 mi
- 4/10Hamden High SchoolGrades: 9-12Distance: 2.1 mi

Get pre-qualified for a loan
At Zillow Home Loans, we can pre-qualify you in as little as 5 minutes with no impact to your credit score.An equal housing lender. NMLS #10287.

