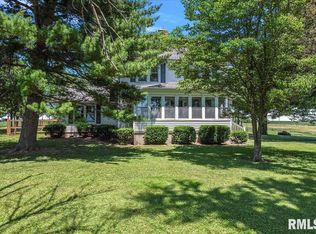Sold for $400,000
$400,000
1314 Keeney Rd, Ashland, IL 62612
4beds
3,828sqft
Single Family Residence, Residential
Built in 1883
5.75 Acres Lot
$401,000 Zestimate®
$104/sqft
$1,779 Estimated rent
Home value
$401,000
Estimated sales range
Not available
$1,779/mo
Zestimate® history
Loading...
Owner options
Explore your selling options
What's special
Expect to be impressed with this beautiful turn of the century 4 bedroom 2 bath home situated on a sprawling 5.75 acres! This home has been well loved by the same family for over 140 years! Detached garage was built in 1974, roof was replaced in `19 on the house and closest garage, new siding in `23 while leaving the character of the wood detailed trim pieces, mostly new windows in `96, newer electric water heater, newer pressure tank in `25, updated electrical in 2006, bathrooms with new vanity/countertops/jacuzzi tub in the main level bathroom, & a complete kitchen remodel in `13 with newer stainless appliances. The grand 2-story entryway with a curved staircase leads to the bedrooms & a full updated bathroom showcasing a tiled shower with a bench & even a back stairwell that enters back into the kitchen area (typical for this age of home). Detailed transit windows over the doorways & tall ceilings. Dual furnaces in`16 for the temp control you desire on the main level & upper level. Relaxing 3 season room with updated windows to enjoy the beautiful evenings without dealing with the gnats. So many outbuildings on this property; including a 30x60 new shed built in `19 with gravel floor and 12ft doors, a wood-working shop insulated and window unit A/C with a loft for storage, HUGE 60x110 steel beam machine shed, office building too! If you have a love for character & historical homes, you'll want to schedule a showing! Seller will review all offers until 6/17 @12pm.
Zillow last checked: 8 hours ago
Listing updated: August 03, 2025 at 01:02pm
Listed by:
Dawn Sunley Mobl:217-741-1865,
The Real Estate Group, Inc.
Bought with:
Dawn Sunley, 475115353
The Real Estate Group, Inc.
Source: RMLS Alliance,MLS#: CA1036966 Originating MLS: Capital Area Association of Realtors
Originating MLS: Capital Area Association of Realtors

Facts & features
Interior
Bedrooms & bathrooms
- Bedrooms: 4
- Bathrooms: 2
- Full bathrooms: 2
Bedroom 1
- Level: Upper
- Dimensions: 15ft 0in x 19ft 0in
Bedroom 2
- Level: Upper
- Dimensions: 19ft 5in x 15ft 5in
Bedroom 3
- Level: Upper
- Dimensions: 13ft 5in x 14ft 0in
Bedroom 4
- Level: Upper
- Dimensions: 17ft 5in x 15ft 0in
Other
- Level: Main
- Dimensions: 17ft 5in x 14ft 0in
Other
- Area: 500
Additional room
- Description: Sunroom
- Level: Main
- Dimensions: 28ft 0in x 9ft 5in
Family room
- Level: Main
- Dimensions: 21ft 0in x 15ft 5in
Kitchen
- Level: Main
- Dimensions: 15ft 0in x 17ft 5in
Laundry
- Level: Main
- Dimensions: 7ft 5in x 10ft 0in
Living room
- Level: Main
- Dimensions: 33ft 0in x 15ft 0in
Main level
- Area: 1745
Recreation room
- Level: Basement
- Dimensions: 20ft 5in x 25ft 5in
Upper level
- Area: 1583
Heating
- Propane, Forced Air, Propane Rented
Cooling
- Central Air
Appliances
- Included: Dishwasher, Dryer, Range, Refrigerator, Washer
Features
- Ceiling Fan(s)
- Windows: Replacement Windows
- Basement: Crawl Space,Partial,Unfinished
Interior area
- Total structure area: 3,328
- Total interior livable area: 3,828 sqft
Property
Parking
- Total spaces: 2.5
- Parking features: Detached, Gravel
- Garage spaces: 2.5
- Details: Number Of Garage Remotes: 1
Features
- Levels: Two
- Patio & porch: Patio, Enclosed, Screened
- Spa features: Bath
Lot
- Size: 5.75 Acres
- Dimensions: 5.75 acres
- Features: Other
Details
- Additional structures: Outbuilding, Shed(s)
- Parcel number: 0201000600
Construction
Type & style
- Home type: SingleFamily
- Property subtype: Single Family Residence, Residential
Materials
- Frame, Vinyl Siding, Wood Siding
- Foundation: Brick/Mortar
- Roof: Rubber,Shingle
Condition
- New construction: No
- Year built: 1883
Details
- Warranty included: Yes
Utilities & green energy
- Sewer: Septic Tank
- Water: Private
Community & neighborhood
Location
- Region: Ashland
- Subdivision: None
Other
Other facts
- Road surface type: Gravel, Paved
Price history
| Date | Event | Price |
|---|---|---|
| 7/31/2025 | Sold | $400,000+3.9%$104/sqft |
Source: | ||
| 6/17/2025 | Pending sale | $385,000$101/sqft |
Source: | ||
| 6/11/2025 | Listed for sale | $385,000$101/sqft |
Source: | ||
Public tax history
| Year | Property taxes | Tax assessment |
|---|---|---|
| 2024 | $3,462 +11.1% | $58,635 +3% |
| 2023 | $3,115 -3.9% | $56,925 +0.3% |
| 2022 | $3,243 +3.1% | $56,770 +4.4% |
Find assessor info on the county website
Neighborhood: 62612
Nearby schools
GreatSchools rating
- 2/10A-C Central Middle SchoolGrades: 5-8Distance: 2 mi
- 7/10A-C Central High SchoolGrades: 9-12Distance: 2 mi
- 6/10A-C Central Elementary SchoolGrades: PK-4Distance: 12 mi
Get pre-qualified for a loan
At Zillow Home Loans, we can pre-qualify you in as little as 5 minutes with no impact to your credit score.An equal housing lender. NMLS #10287.
