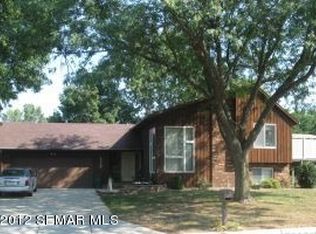Closed
$325,000
1314 Martin Rd, Albert Lea, MN 56007
5beds
3,124sqft
Single Family Residence
Built in 1979
0.28 Acres Lot
$344,700 Zestimate®
$104/sqft
$2,109 Estimated rent
Home value
$344,700
$327,000 - $362,000
$2,109/mo
Zestimate® history
Loading...
Owner options
Explore your selling options
What's special
Grand location for this 5 bedroom, 3 bath ranch style home. City Park right across the street and Fountain Lake just a little further. Main floor living room & family room. Primary bedroom features a private 3/4 bathroom. Family room has a gas fireplace, vaulted ceiling and patio doors out to the deck. Eat in kitchen with new center island along with a separate dining room. Finished basement with 2 bedrooms and family Room. Finished double stall attached garage.
Zillow last checked: 8 hours ago
Listing updated: December 17, 2024 at 10:48pm
Listed by:
Lisa Evans 507-461-3790,
RE/MAX Properties
Bought with:
Bryan Ner
Realty Group LLC
Source: NorthstarMLS as distributed by MLS GRID,MLS#: 6440017
Facts & features
Interior
Bedrooms & bathrooms
- Bedrooms: 5
- Bathrooms: 3
- Full bathrooms: 1
- 3/4 bathrooms: 2
Bedroom 1
- Level: Main
- Area: 208 Square Feet
- Dimensions: 13x16
Bedroom 2
- Level: Main
- Area: 120 Square Feet
- Dimensions: 10x12
Bedroom 3
- Level: Main
- Area: 110 Square Feet
- Dimensions: 10x11
Bedroom 4
- Level: Basement
- Area: 196 Square Feet
- Dimensions: 14x14
Bedroom 5
- Level: Basement
- Area: 168 Square Feet
- Dimensions: 12x14
Primary bathroom
- Level: Main
- Area: 48 Square Feet
- Dimensions: 6x8
Bathroom
- Level: Main
- Area: 54 Square Feet
- Dimensions: 6x9
Bathroom
- Level: Basement
- Area: 80 Square Feet
- Dimensions: 8x10
Deck
- Level: Main
Dining room
- Level: Main
- Area: 121 Square Feet
- Dimensions: 11x11
Family room
- Level: Main
- Area: 260 Square Feet
- Dimensions: 13x20
Family room
- Level: Basement
- Area: 312 Square Feet
- Dimensions: 12x26
Laundry
- Level: Basement
- Area: 234 Square Feet
- Dimensions: 13x18
Living room
- Level: Main
- Area: 230 Square Feet
- Dimensions: 10x23
Heating
- Forced Air, Fireplace(s)
Cooling
- Central Air
Appliances
- Included: Dishwasher, Dryer, Humidifier, Gas Water Heater, Water Osmosis System, Microwave, Range, Refrigerator, Water Softener Owned
Features
- Basement: Finished,Sump Pump
- Number of fireplaces: 1
- Fireplace features: Family Room, Gas
Interior area
- Total structure area: 3,124
- Total interior livable area: 3,124 sqft
- Finished area above ground: 1,736
- Finished area below ground: 1,154
Property
Parking
- Total spaces: 2
- Parking features: Attached, Concrete
- Attached garage spaces: 2
- Details: Garage Dimensions (24x26)
Accessibility
- Accessibility features: None
Features
- Levels: One
- Stories: 1
- Patio & porch: Composite Decking, Deck
Lot
- Size: 0.28 Acres
- Dimensions: 100 x 120
Details
- Foundation area: 1388
- Parcel number: 341355770
- Zoning description: Residential-Single Family
Construction
Type & style
- Home type: SingleFamily
- Property subtype: Single Family Residence
Materials
- Steel Siding
- Roof: Asphalt
Condition
- Age of Property: 45
- New construction: No
- Year built: 1979
Utilities & green energy
- Electric: Circuit Breakers
- Gas: Natural Gas
- Sewer: City Sewer/Connected
- Water: City Water/Connected
Community & neighborhood
Location
- Region: Albert Lea
- Subdivision: Shoreland Heights
HOA & financial
HOA
- Has HOA: No
Price history
| Date | Event | Price |
|---|---|---|
| 12/15/2023 | Sold | $325,000-7.1%$104/sqft |
Source: | ||
| 11/14/2023 | Pending sale | $350,000$112/sqft |
Source: | ||
| 11/14/2023 | Price change | $350,000+2.9%$112/sqft |
Source: | ||
| 10/30/2023 | Price change | $340,000-2.8%$109/sqft |
Source: | ||
| 9/27/2023 | Listed for sale | $349,900+40%$112/sqft |
Source: | ||
Public tax history
| Year | Property taxes | Tax assessment |
|---|---|---|
| 2025 | $4,756 +9% | $370,800 +15.8% |
| 2024 | $4,362 +7.9% | $320,300 +8% |
| 2023 | $4,044 -1.8% | $296,700 -4.2% |
Find assessor info on the county website
Neighborhood: 56007
Nearby schools
GreatSchools rating
- 5/10Lakeview Elementary SchoolGrades: K-5Distance: 0.8 mi
- 3/10Southwest Middle SchoolGrades: 6-7Distance: 1.6 mi
- 6/10Albert Lea Senior High SchoolGrades: 8-12Distance: 1.7 mi
Get pre-qualified for a loan
At Zillow Home Loans, we can pre-qualify you in as little as 5 minutes with no impact to your credit score.An equal housing lender. NMLS #10287.
Sell with ease on Zillow
Get a Zillow Showcase℠ listing at no additional cost and you could sell for —faster.
$344,700
2% more+$6,894
With Zillow Showcase(estimated)$351,594
