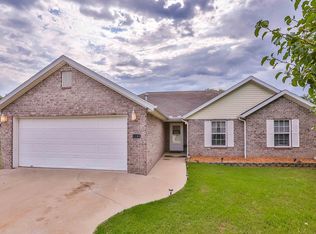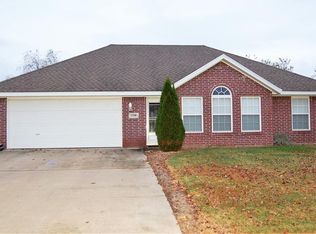Sold for $239,000
$239,000
1314 Middlefork Rd, Elkins, AR 72727
3beds
1,294sqft
Single Family Residence
Built in 2003
0.31 Acres Lot
$240,200 Zestimate®
$185/sqft
$1,511 Estimated rent
Home value
$240,200
$216,000 - $267,000
$1,511/mo
Zestimate® history
Loading...
Owner options
Explore your selling options
What's special
Welcome to this beautifully updated home featuring a split floor plan. This home is filled with thoughtful touches and modern updates throughout. Fresh paint, updated flooring, and a cozy fireplace create a warm and welcoming atmosphere.
Step outside and enjoy the large covered patio overlooking the professionally landscaped backyard. Raised flower beds, lush greenery, and a privacy fence make this space ideal for gardening, gatherings, or simply relaxing in your own private retreat.
Move-in ready and recently updated, this Elkins home offers the perfect blend of comfort, charm, and outdoor living. Refrigerator, washer & dryer convey!!
Zillow last checked: 8 hours ago
Listing updated: November 02, 2025 at 12:12pm
Listed by:
Rebecca Webb 479-409-8134,
Better Homes and Gardens Real Estate Journey
Bought with:
Adrian Watkins, SA00091961
Scott Realty Group
Source: ArkansasOne MLS,MLS#: 1323371 Originating MLS: Northwest Arkansas Board of REALTORS MLS
Originating MLS: Northwest Arkansas Board of REALTORS MLS
Facts & features
Interior
Bedrooms & bathrooms
- Bedrooms: 3
- Bathrooms: 2
- Full bathrooms: 2
Heating
- Central, Gas
Cooling
- Central Air, Electric
Appliances
- Included: Dryer, Dishwasher, Disposal, Gas Range, Gas Water Heater, Refrigerator, Range Hood, Washer, ENERGY STAR Qualified Appliances
- Laundry: Washer Hookup, Dryer Hookup
Features
- Attic, Ceiling Fan(s), Cathedral Ceiling(s), Eat-in Kitchen, Programmable Thermostat, Split Bedrooms, Storage, Solid Surface Counters, Walk-In Closet(s), Window Treatments
- Flooring: Carpet, Luxury Vinyl Plank
- Windows: Blinds
- Has basement: No
- Number of fireplaces: 1
- Fireplace features: Gas Log, Living Room
Interior area
- Total structure area: 1,294
- Total interior livable area: 1,294 sqft
Property
Parking
- Total spaces: 2
- Parking features: Attached, Garage, Garage Door Opener
- Has attached garage: Yes
- Covered spaces: 2
Features
- Levels: One
- Stories: 1
- Patio & porch: Covered, Patio
- Exterior features: Concrete Driveway
- Fencing: Back Yard,Privacy,Wood
- Waterfront features: None
Lot
- Size: 0.31 Acres
- Features: Cleared, Landscaped, Level, Near Park, Subdivision
Details
- Additional structures: None
- Parcel number: 74500753000
- Special conditions: None
Construction
Type & style
- Home type: SingleFamily
- Property subtype: Single Family Residence
Materials
- Brick, Vinyl Siding
- Foundation: Slab
- Roof: Architectural,Shingle
Condition
- New construction: No
- Year built: 2003
Utilities & green energy
- Sewer: Public Sewer
- Water: Public
- Utilities for property: Electricity Available, Natural Gas Available, Phone Available, Sewer Available, Water Available, Recycling Collection
Green energy
- Energy efficient items: Appliances
Community & neighborhood
Security
- Security features: Smoke Detector(s)
Community
- Community features: Curbs, Near Schools, Park, Shopping, Sidewalks
Location
- Region: Elkins
- Subdivision: Oakwoods Sub Ph Ii
Price history
| Date | Event | Price |
|---|---|---|
| 10/31/2025 | Sold | $239,000$185/sqft |
Source: | ||
| 10/2/2025 | Listed for sale | $239,000+86.7%$185/sqft |
Source: | ||
| 11/28/2018 | Sold | $128,000-3.8%$99/sqft |
Source: | ||
| 10/27/2018 | Pending sale | $133,000$103/sqft |
Source: Keller Williams Market Pro Realty - Fayetteville #1095242 Report a problem | ||
| 10/26/2018 | Listed for sale | $133,000+35%$103/sqft |
Source: Keller Williams Market Pro Realty - Fayetteville #1095242 Report a problem | ||
Public tax history
| Year | Property taxes | Tax assessment |
|---|---|---|
| 2024 | $648 -10.4% | $21,290 |
| 2023 | $723 -10.4% | $21,290 |
| 2022 | $807 | $21,290 |
Find assessor info on the county website
Neighborhood: 72727
Nearby schools
GreatSchools rating
- NAElkins Elementary Primary SchoolGrades: PK-2Distance: 0.9 mi
- 8/10Elkins Middle SchoolGrades: 6-8Distance: 1 mi
- 7/10Elkins High SchoolGrades: 9-12Distance: 1 mi
Schools provided by the listing agent
- District: Elkins
Source: ArkansasOne MLS. This data may not be complete. We recommend contacting the local school district to confirm school assignments for this home.
Get pre-qualified for a loan
At Zillow Home Loans, we can pre-qualify you in as little as 5 minutes with no impact to your credit score.An equal housing lender. NMLS #10287.

