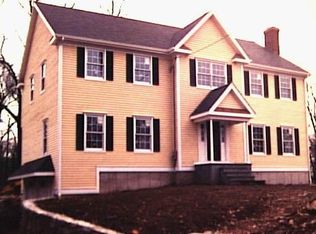Leave the car at home! Located in the highly desirable Fairfield University neighborhood, this open, airy and luxuriously renovated Colonial is just a short walk to Fairfield's train station, beaches and lovely downtown with restaurants, shopping and entertainment galore. Enjoy a full three floors of living space including an open kitchen/dining/family room with gas fireplace, Carrera marble island with seating and professional Viking appliances. French doors open to private, level fenced back yard with room for a pool. Master suite features gas fireplace, dual dressing room/walk-in closets, Sedona marble bath, oversized walk-in shower and Rohl fixtures. Use the finished third floor for a home office or fifth and sixth bedrooms, the choice is yours. Don't miss out on this dream home in a prime location, it won't last!
This property is off market, which means it's not currently listed for sale or rent on Zillow. This may be different from what's available on other websites or public sources.

