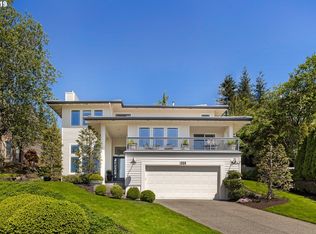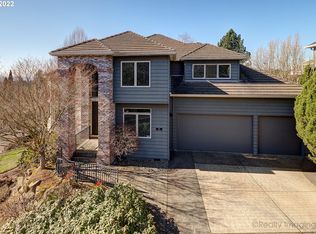Sold
$1,190,000
1314 NW Abernethy Rd, Portland, OR 97229
4beds
3,532sqft
Residential, Single Family Residence
Built in 1995
9,583.2 Square Feet Lot
$1,191,700 Zestimate®
$337/sqft
$4,298 Estimated rent
Home value
$1,191,700
$1.11M - $1.28M
$4,298/mo
Zestimate® history
Loading...
Owner options
Explore your selling options
What's special
A rare opportunity to own a masterfully renovated home by Hartwell Homes in the prestigious Forest Heights neighborhood. This exceptional residence blends timeless elegance with modern luxury, showcasing designer finishes inside and out. Step into a beautifully reimagined circular floor plan that draws you into the heart of the home, an expansive great room and dining nook centered around a spectacular chef’s kitchen. Designed for both function and style, the kitchen boasts a statement island, commercial-grade Thermador appliances including a 36” Pro Harmony 6-burner range, wine cooler, and walk-in pantry. Thoughtfully designed for flexibility, the home features a generous bonus room accessible from both the main and upper levels that offers possibilities for work or play. Upstairs, find four well-appointed bedrooms, including two with en-suite baths. The luxurious primary suite draped in windows features an oversized double walk-in shower as your spa-like retreat. From the upper level, enjoy sweeping valley views and breathtaking sunsets over the Pacific Coast Range. The rare backyard is an extraordinary highlight—level, private, and an extension of the main floor. The beautiful hardscaping and turf with putting green provides low-maintenance living and room to play without compromising beauty or function. Ideally located minutes from Portland’s best: hike in nearby Forest Park, dine in the Pearl District, pool days at Lifetime Fitness; or commute with ease to Intel, Nike, or downtown. Don’t miss Forest Heights idyllic Mill Pond Park and scenic walking trails! [Home Energy Score = 1. HES Report at https://rpt.greenbuildingregistry.com/hes/OR10039329]
Zillow last checked: 8 hours ago
Listing updated: August 13, 2025 at 10:08am
Listed by:
Michelle McCabe 503-952-6387,
Windermere Realty Trust,
Matthew McClenaghan 503-720-4427,
Windermere Realty Trust
Bought with:
Sarah Whitefield, 200609122
RE/MAX Equity Group
Source: RMLS (OR),MLS#: 769526552
Facts & features
Interior
Bedrooms & bathrooms
- Bedrooms: 4
- Bathrooms: 4
- Full bathrooms: 3
- Partial bathrooms: 1
- Main level bathrooms: 1
Primary bedroom
- Features: Double Sinks, Ensuite, High Ceilings, Walkin Closet, Walkin Shower
- Level: Upper
Bedroom 2
- Features: Closet, Ensuite, Wallto Wall Carpet
- Level: Upper
Bedroom 3
- Features: Closet, Wallto Wall Carpet
- Level: Upper
Bedroom 4
- Features: Closet, Wallto Wall Carpet
- Level: Upper
Dining room
- Features: Fireplace, Formal, Hardwood Floors, Sunken
- Level: Main
Family room
- Features: Fireplace, Hardwood Floors
- Level: Main
Kitchen
- Features: Eating Area, Family Room Kitchen Combo, Gourmet Kitchen, Hardwood Floors, Island
- Level: Main
Living room
- Features: Fireplace, Hardwood Floors
- Level: Main
Office
- Features: Bookcases, French Doors, Hardwood Floors
- Level: Main
Heating
- Forced Air, Fireplace(s)
Cooling
- Central Air
Appliances
- Included: Built-In Range, Built-In Refrigerator, Dishwasher, Disposal, Double Oven, Gas Appliances, Microwave, Range Hood, Stainless Steel Appliance(s), Trash Compactor, Wine Cooler, Washer/Dryer, Gas Water Heater
- Laundry: Laundry Room
Features
- Ceiling Fan(s), High Ceilings, Quartz, Vaulted Ceiling(s), Wainscoting, Closet, Bookcases, Formal, Sunken, Eat-in Kitchen, Family Room Kitchen Combo, Gourmet Kitchen, Kitchen Island, Double Vanity, Walk-In Closet(s), Walkin Shower, Pantry, Tile
- Flooring: Hardwood, Wall to Wall Carpet
- Doors: French Doors
- Windows: Double Pane Windows, Vinyl Frames
- Basement: Crawl Space
- Number of fireplaces: 2
- Fireplace features: Gas
Interior area
- Total structure area: 3,532
- Total interior livable area: 3,532 sqft
Property
Parking
- Total spaces: 3
- Parking features: Driveway, On Street, Garage Door Opener, Attached
- Attached garage spaces: 3
- Has uncovered spaces: Yes
Features
- Stories: 2
- Patio & porch: Patio
- Exterior features: Yard
- Fencing: Fenced
- Has view: Yes
- View description: Seasonal, Valley
Lot
- Size: 9,583 sqft
- Features: Private, Seasonal, Trees, Sprinkler, SqFt 7000 to 9999
Details
- Parcel number: R165031
Construction
Type & style
- Home type: SingleFamily
- Architectural style: Custom Style,NW Contemporary
- Property subtype: Residential, Single Family Residence
Materials
- Cedar
- Roof: Composition
Condition
- Updated/Remodeled
- New construction: No
- Year built: 1995
Utilities & green energy
- Gas: Gas
- Sewer: Public Sewer
- Water: Public
Community & neighborhood
Security
- Security features: Security System Owned
Location
- Region: Portland
- Subdivision: Forest Heights
HOA & financial
HOA
- Has HOA: Yes
- HOA fee: $846 annually
- Amenities included: Commons, Maintenance Grounds, Management, Road Maintenance
Other
Other facts
- Listing terms: Cash,Conventional
- Road surface type: Paved
Price history
| Date | Event | Price |
|---|---|---|
| 8/13/2025 | Sold | $1,190,000-0.8%$337/sqft |
Source: | ||
| 7/3/2025 | Pending sale | $1,200,000$340/sqft |
Source: | ||
| 6/26/2025 | Listed for sale | $1,200,000+14.3%$340/sqft |
Source: | ||
| 7/6/2020 | Sold | $1,050,000-3.7%$297/sqft |
Source: | ||
| 4/15/2020 | Pending sale | $1,090,000$309/sqft |
Source: Eleete Real Estate #20419728 Report a problem | ||
Public tax history
| Year | Property taxes | Tax assessment |
|---|---|---|
| 2025 | $18,438 +2.1% | $814,280 +3% |
| 2024 | $18,051 -1.3% | $790,570 +3% |
| 2023 | $18,280 +4.1% | $767,550 +3% |
Find assessor info on the county website
Neighborhood: Northwest Heights
Nearby schools
GreatSchools rating
- 9/10Forest Park Elementary SchoolGrades: K-5Distance: 1 mi
- 5/10West Sylvan Middle SchoolGrades: 6-8Distance: 2 mi
- 8/10Lincoln High SchoolGrades: 9-12Distance: 3.6 mi
Schools provided by the listing agent
- Elementary: Chapman
- Middle: West Sylvan
- High: Lincoln
Source: RMLS (OR). This data may not be complete. We recommend contacting the local school district to confirm school assignments for this home.
Get a cash offer in 3 minutes
Find out how much your home could sell for in as little as 3 minutes with a no-obligation cash offer.
Estimated market value$1,191,700
Get a cash offer in 3 minutes
Find out how much your home could sell for in as little as 3 minutes with a no-obligation cash offer.
Estimated market value
$1,191,700

