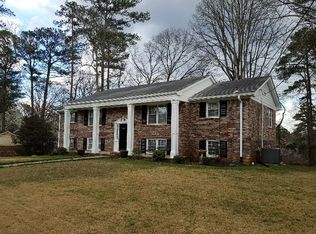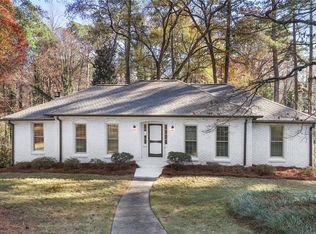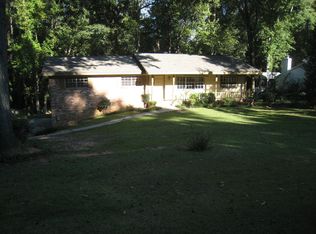Closed
$410,000
1314 Pebblebrook Rd SE, Mableton, GA 30126
3beds
2,280sqft
Single Family Residence, Residential
Built in 1964
0.29 Acres Lot
$406,600 Zestimate®
$180/sqft
$2,305 Estimated rent
Home value
$406,600
$386,000 - $427,000
$2,305/mo
Zestimate® history
Loading...
Owner options
Explore your selling options
What's special
Do NOT Miss this new opportunity. Buyers Financing Fell Through. Come see this beauty today! Lovely Ranch home; minutes to Whitefield Academy, Smyrna & Riverline Park. Quick access to I-75/I-285/I-20 and downtown. Brand new exterior paint. Enter the freshly painted front door into the Foyer and fall in love with the new Engineered Bamboo floors! As you walk through the lovely freshly painted living room, take note of the new ceiling fan and sconce lighting with the sun coming through the front windows. Along the journey through to the kitchen, you will fall in love with the granite countertops, newer appliances in addition to Engineered Bamboo Flooring throughout the main living areas. NO room has been left untouched. With an additional bonus room in the basement, the options are unlimited; Media Room, Office, Teen Suite or Playroom-you choose! Don't forget, you also get a 2 car garage with plenty of storage. Marvel at the backyard fire-pit, deck and fenced in yard. This home is in pristine condition, you will not want to miss this opportunity! Did I mention the newer Architectural Shingle Roofing? Come see this beauty today!
Zillow last checked: 8 hours ago
Listing updated: May 08, 2023 at 10:50pm
Listing Provided by:
Tonya Crowe,
Berkshire Hathaway HomeServices Georgia Properties
Bought with:
Heather Mashburn, 423718
Keller Williams Realty Signature Partners
Source: FMLS GA,MLS#: 7179209
Facts & features
Interior
Bedrooms & bathrooms
- Bedrooms: 3
- Bathrooms: 2
- Full bathrooms: 2
- Main level bathrooms: 2
- Main level bedrooms: 3
Primary bedroom
- Features: Master on Main
- Level: Master on Main
Bedroom
- Features: Master on Main
Primary bathroom
- Features: Double Vanity, Shower Only, Other
Dining room
- Features: Separate Dining Room
Kitchen
- Features: Breakfast Bar, Breakfast Room, Cabinets White, Solid Surface Counters, Stone Counters
Heating
- Forced Air, Natural Gas
Cooling
- Ceiling Fan(s), Central Air
Appliances
- Included: Dishwasher, Gas Water Heater, Refrigerator
- Laundry: In Basement
Features
- Double Vanity, High Ceilings 9 ft Main, High Speed Internet
- Flooring: Hardwood, Sustainable, Other
- Windows: Insulated Windows
- Basement: Daylight,Exterior Entry,Finished,Full,Interior Entry
- Number of fireplaces: 2
- Fireplace features: Basement, Family Room, Keeping Room, Wood Burning Stove
- Common walls with other units/homes: No Common Walls
Interior area
- Total structure area: 2,280
- Total interior livable area: 2,280 sqft
- Finished area above ground: 1,604
- Finished area below ground: 676
Property
Parking
- Total spaces: 2
- Parking features: Attached, Garage
- Attached garage spaces: 2
Accessibility
- Accessibility features: None
Features
- Levels: Two
- Stories: 2
- Patio & porch: Deck
- Exterior features: Courtyard, Private Yard, No Dock
- Pool features: None
- Spa features: None
- Fencing: Back Yard
- Has view: Yes
- View description: Other
- Waterfront features: None
- Body of water: None
Lot
- Size: 0.29 Acres
- Dimensions: 94 x 134
- Features: Back Yard, Corner Lot, Private
Details
- Additional structures: None
- Parcel number: 17053900230
- Other equipment: None
- Horse amenities: None
Construction
Type & style
- Home type: SingleFamily
- Architectural style: Traditional
- Property subtype: Single Family Residence, Residential
Materials
- Brick 4 Sides
- Foundation: See Remarks
- Roof: Composition
Condition
- Resale
- New construction: No
- Year built: 1964
Utilities & green energy
- Electric: 110 Volts, 220 Volts, 220 Volts in Garage
- Sewer: Septic Tank
- Water: Public
- Utilities for property: Cable Available, Electricity Available, Natural Gas Available, Phone Available, Water Available
Green energy
- Energy efficient items: None
- Energy generation: None
Community & neighborhood
Security
- Security features: Carbon Monoxide Detector(s), Fire Alarm, Security Service
Community
- Community features: None
Location
- Region: Mableton
- Subdivision: Pebblebrook Acres
HOA & financial
HOA
- Has HOA: No
Other
Other facts
- Listing terms: Cash,Conventional
- Road surface type: Paved
Price history
| Date | Event | Price |
|---|---|---|
| 5/5/2023 | Sold | $410,000-1.2%$180/sqft |
Source: | ||
| 4/20/2023 | Pending sale | $415,000$182/sqft |
Source: | ||
| 3/29/2023 | Listed for sale | $415,000$182/sqft |
Source: | ||
| 3/20/2023 | Pending sale | $415,000$182/sqft |
Source: | ||
| 3/15/2023 | Contingent | $415,000$182/sqft |
Source: | ||
Public tax history
| Year | Property taxes | Tax assessment |
|---|---|---|
| 2024 | $4,547 +1.1% | $164,000 +10% |
| 2023 | $4,496 +15.9% | $149,112 +16.6% |
| 2022 | $3,880 +63.6% | $127,840 +63.6% |
Find assessor info on the county website
Neighborhood: 30126
Nearby schools
GreatSchools rating
- 7/10Clay-Harmony Leland Elementary SchoolGrades: PK-5Distance: 3.4 mi
- 6/10Betty Gray Middle SchoolGrades: 6-8Distance: 0.4 mi
- 4/10Pebblebrook High SchoolGrades: 9-12Distance: 3.9 mi
Schools provided by the listing agent
- Elementary: Clay-Harmony Leland
- Middle: Lindley
- High: Pebblebrook
Source: FMLS GA. This data may not be complete. We recommend contacting the local school district to confirm school assignments for this home.
Get a cash offer in 3 minutes
Find out how much your home could sell for in as little as 3 minutes with a no-obligation cash offer.
Estimated market value$406,600
Get a cash offer in 3 minutes
Find out how much your home could sell for in as little as 3 minutes with a no-obligation cash offer.
Estimated market value
$406,600


