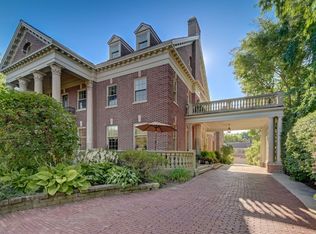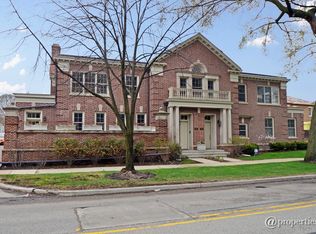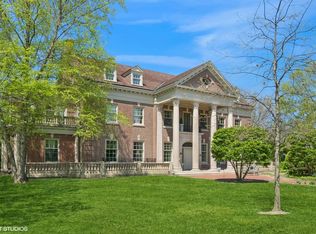Closed
$1,087,500
1314 Ridge Ave #3, Evanston, IL 60201
3beds
2,323sqft
Condominium, Single Family Residence
Built in 1921
-- sqft lot
$1,116,500 Zestimate®
$468/sqft
$4,009 Estimated rent
Home value
$1,116,500
$1.02M - $1.23M
$4,009/mo
Zestimate® history
Loading...
Owner options
Explore your selling options
What's special
Discover the perfect blend of timeless elegance and modern luxury in this beautifully updated 3-bedroom, 3-bath residence, nestled within the restored George Maher mansion in Evanston! Offering unparalleled convenience to downtown, train lines, cafes and vibrant dining options, this home is an extraordinary find and includes a large, unique private outdoor terrace (23x17) over the Porte-Cochere - A great place for relaxing and entertaining. Enjoy stunning architectural details alongside high-end, contemporary finishes in this 2nd floor walk-up. The open, sunlit floor plan seamlessly connects the living and dining areas to a state-of-the-art chef's kitchen, complete with top-tier appliances, quartz countertops, under-cabinet lighting, an exhaust hood, and a central breakfast bar island with built-in storage. The living space features a handsome gas fireplace with a custom mantle, and the dining space highlights a Butler's pantry and wet bar that helps make entertaining a breeze. Charming French doors and windows showcase breathtaking views of the estate grounds. The luxurious primary suite is a true retreat, featuring a spacious walk-in closet, a spa-like bath with heated floors, a separate walk-in steam shower, towel warmers, and a double sink. Two additional large bedrooms offer versatility, with one currently serving as an inviting entertainment room or den. Thoughtfully designed bathrooms and an office nook enhance the home's appeal. Additional highlights include - Chairlift on back staircase (perfect for large package and grocery transport!), crown molding, hardwood floors, recessed lighting, built-in speakers, in-unit laundry, central air, and a private two-car garage. Live in style and comfort in this one-of-a-kind residence that perfectly balances historic character with modern amenities. Love where you live!
Zillow last checked: 8 hours ago
Listing updated: July 11, 2025 at 01:38am
Listing courtesy of:
Michael Thomas, CRS,GREEN 847-763-0200,
@properties Christie's International Real Estate
Bought with:
Elizabeth Gantz
Baird & Warner
Source: MRED as distributed by MLS GRID,MLS#: 12367632
Facts & features
Interior
Bedrooms & bathrooms
- Bedrooms: 3
- Bathrooms: 3
- Full bathrooms: 3
Primary bedroom
- Features: Flooring (Hardwood), Bathroom (Full, Tub & Separate Shwr)
- Level: Main
- Area: 308 Square Feet
- Dimensions: 22X14
Bedroom 2
- Features: Flooring (Hardwood)
- Level: Main
- Area: 256 Square Feet
- Dimensions: 16X16
Bedroom 3
- Features: Flooring (Hardwood)
- Level: Main
- Area: 208 Square Feet
- Dimensions: 16X13
Dining room
- Features: Flooring (Hardwood)
- Level: Main
- Area: 144 Square Feet
- Dimensions: 16X9
Kitchen
- Features: Kitchen (Eating Area-Breakfast Bar, Island, Pantry-Butler, Updated Kitchen), Flooring (Hardwood)
- Level: Main
- Area: 160 Square Feet
- Dimensions: 16X10
Laundry
- Features: Flooring (Other)
- Level: Main
- Area: 45 Square Feet
- Dimensions: 5X9
Living room
- Features: Flooring (Hardwood)
- Level: Main
- Area: 500 Square Feet
- Dimensions: 25X20
Other
- Level: Main
- Area: 391 Square Feet
- Dimensions: 23X17
Walk in closet
- Level: Main
- Area: 104 Square Feet
- Dimensions: 13X8
Heating
- Natural Gas, Zoned
Cooling
- Central Air, Zoned
Appliances
- Included: Microwave, Dishwasher, Refrigerator, Washer, Dryer, Disposal
- Laundry: Washer Hookup, In Unit, Sink
Features
- Wet Bar, Storage, Built-in Features, Walk-In Closet(s), Open Floorplan
- Flooring: Hardwood
- Windows: Screens
- Basement: Finished,Partial,Daylight
- Number of fireplaces: 1
- Fireplace features: Gas Log, Living Room
Interior area
- Total structure area: 0
- Total interior livable area: 2,323 sqft
Property
Parking
- Total spaces: 2
- Parking features: Brick Driveway, Garage Door Opener, On Site, Garage Owned, Attached, Garage
- Attached garage spaces: 2
- Has uncovered spaces: Yes
Accessibility
- Accessibility features: No Disability Access
Features
- Patio & porch: Deck
- Exterior features: Balcony
Lot
- Features: Common Grounds
Details
- Parcel number: 11183250281003
- Special conditions: None
- Other equipment: Sprinkler-Lawn
Construction
Type & style
- Home type: Condo
- Property subtype: Condominium, Single Family Residence
Materials
- Brick
- Foundation: Concrete Perimeter
- Roof: Slate
Condition
- New construction: No
- Year built: 1921
Details
- Builder model: MAHER
Utilities & green energy
- Electric: 200+ Amp Service
- Sewer: Public Sewer
- Water: Lake Michigan
Community & neighborhood
Security
- Security features: Fire Sprinkler System
Location
- Region: Evanston
- Subdivision: Asbury Ridge
HOA & financial
HOA
- Has HOA: Yes
- HOA fee: $1,193 monthly
- Amenities included: Storage
- Services included: Heat, Air Conditioning, Water, Gas, Parking, Insurance, Exterior Maintenance, Lawn Care, Scavenger, Snow Removal
Other
Other facts
- Listing terms: Cash
- Ownership: Condo
Price history
| Date | Event | Price |
|---|---|---|
| 7/9/2025 | Sold | $1,087,500-3.3%$468/sqft |
Source: | ||
| 6/5/2025 | Contingent | $1,125,000$484/sqft |
Source: | ||
| 5/21/2025 | Listed for sale | $1,125,000+15.4%$484/sqft |
Source: | ||
| 9/7/2022 | Sold | $975,000-15.2%$420/sqft |
Source: | ||
| 9/1/2022 | Pending sale | $1,150,000$495/sqft |
Source: | ||
Public tax history
| Year | Property taxes | Tax assessment |
|---|---|---|
| 2023 | $17,477 +4.2% | $72,194 |
| 2022 | $16,770 -23.1% | $72,194 -12.2% |
| 2021 | $21,817 +1.4% | $82,211 |
Find assessor info on the county website
Neighborhood: 60201
Nearby schools
GreatSchools rating
- 7/10Dewey Elementary SchoolGrades: K-5Distance: 0.3 mi
- 7/10Nichols Middle SchoolGrades: 6-8Distance: 0.4 mi
- 9/10Evanston Twp High SchoolGrades: 9-12Distance: 0.7 mi
Schools provided by the listing agent
- Elementary: Dewey Elementary School
- Middle: Nichols Middle School
- High: Evanston Twp High School
- District: 65
Source: MRED as distributed by MLS GRID. This data may not be complete. We recommend contacting the local school district to confirm school assignments for this home.
Get a cash offer in 3 minutes
Find out how much your home could sell for in as little as 3 minutes with a no-obligation cash offer.
Estimated market value$1,116,500
Get a cash offer in 3 minutes
Find out how much your home could sell for in as little as 3 minutes with a no-obligation cash offer.
Estimated market value
$1,116,500


