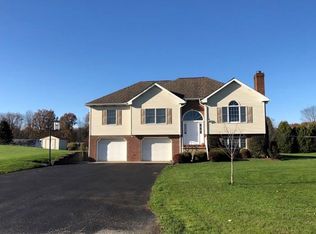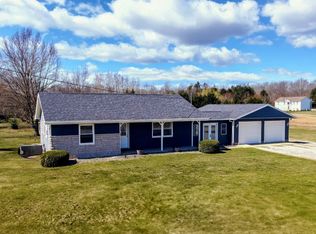Sold for $300,000
$300,000
1314 Slippery Rock Rd, Slippery Rock, PA 16057
3beds
--sqft
Single Family Residence
Built in 1997
1.37 Acres Lot
$322,600 Zestimate®
$--/sqft
$1,362 Estimated rent
Home value
$322,600
Estimated sales range
Not available
$1,362/mo
Zestimate® history
Loading...
Owner options
Explore your selling options
What's special
Experience peaceful, one-level living in this beautiful ranch home on 1.38 acres with a wooded backyard! The open-concept layout features a spacious kitchen with oak cabinetry, beveled glass doors over the island, and a walk-in pantry. The dining area and kitchen window offer picturesque views of the tree-lined lot and abundant wildlife. A laundry/mudroom off the kitchen leads to a screened-in porch, perfect for relaxing. The large master suite includes a soaking tub with jets, a walk-in shower, double vanity, and a walk-in closet. Closet space is abundant throughout the home! The detached 2-car garage features a workshop and a heated bathroom, plus a large shed for extra storage. The crawl space is lighted, insulated, and easily accessed via Bilco doors. The beautifully landscaped yard features a concrete driveway with turnaround. Conveniently located between Grove City & Slippery Rock in Grove City School District!
Zillow last checked: 8 hours ago
Listing updated: April 30, 2025 at 09:52am
Listed by:
Gina Giampietro 724-602-9752,
RE/MAX SELECT REALTY
Bought with:
Ryan Smith, RS339492
KELLER WILLIAMS REALTY
Source: WPMLS,MLS#: 1691886 Originating MLS: West Penn Multi-List
Originating MLS: West Penn Multi-List
Facts & features
Interior
Bedrooms & bathrooms
- Bedrooms: 3
- Bathrooms: 2
- Full bathrooms: 2
Primary bedroom
- Level: Main
- Dimensions: 14x12
Bedroom 2
- Level: Main
- Dimensions: 12x12
Bedroom 3
- Level: Main
- Dimensions: 11x11
Bonus room
- Level: Main
- Dimensions: 15x11
Dining room
- Level: Main
- Dimensions: 10x9
Entry foyer
- Level: Main
- Dimensions: 3x3
Kitchen
- Level: Main
- Dimensions: 13x10
Laundry
- Level: Main
- Dimensions: 8x5
Living room
- Level: Main
- Dimensions: 15x13
Heating
- Electric
Cooling
- Central Air
Appliances
- Included: Some Electric Appliances, Dishwasher, Refrigerator, Stove
Features
- Kitchen Island, Pantry
- Flooring: Laminate, Vinyl, Carpet
- Windows: Multi Pane
- Has basement: No
Property
Parking
- Total spaces: 2
- Parking features: Detached, Garage, Garage Door Opener
- Has garage: Yes
Features
- Levels: One
- Stories: 1
- Pool features: None
Lot
- Size: 1.37 Acres
- Dimensions: 200 x 300
Details
- Parcel number: 17225110
Construction
Type & style
- Home type: SingleFamily
- Architectural style: Colonial,Ranch
- Property subtype: Single Family Residence
Materials
- Vinyl Siding
- Roof: Asphalt
Condition
- Resale
- Year built: 1997
Details
- Warranty included: Yes
Utilities & green energy
- Sewer: Mound Septic
- Water: Well
Community & neighborhood
Location
- Region: Slippery Rock
Price history
| Date | Event | Price |
|---|---|---|
| 4/29/2025 | Sold | $300,000 |
Source: | ||
| 3/19/2025 | Pending sale | $300,000 |
Source: | ||
| 3/14/2025 | Listed for sale | $300,000+20% |
Source: | ||
| 11/1/2022 | Sold | $250,000 |
Source: | ||
| 9/2/2022 | Contingent | $250,000 |
Source: | ||
Public tax history
| Year | Property taxes | Tax assessment |
|---|---|---|
| 2025 | $2,404 +6.7% | $22,500 |
| 2024 | $2,253 +4.7% | $22,500 |
| 2023 | $2,152 +3.2% | $22,500 |
Find assessor info on the county website
Neighborhood: 16057
Nearby schools
GreatSchools rating
- 8/10Hillview El SchoolGrades: K-5Distance: 2.7 mi
- 5/10Grove City Area MsGrades: 6-8Distance: 2.6 mi
- 7/10Grove City Area High SchoolGrades: 9-12Distance: 4 mi
Schools provided by the listing agent
- District: Grove City Area
Source: WPMLS. This data may not be complete. We recommend contacting the local school district to confirm school assignments for this home.
Get pre-qualified for a loan
At Zillow Home Loans, we can pre-qualify you in as little as 5 minutes with no impact to your credit score.An equal housing lender. NMLS #10287.

