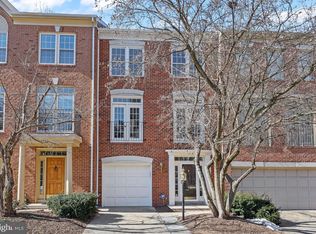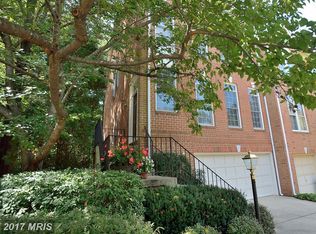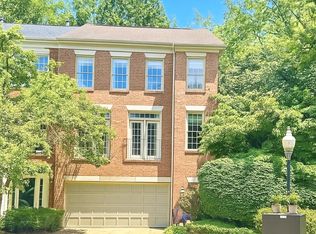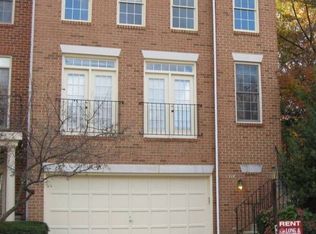Sold for $760,000
$760,000
1314 Sundial Dr, Reston, VA 20194
3beds
2,042sqft
Townhouse
Built in 1993
1,609 Square Feet Lot
$766,200 Zestimate®
$372/sqft
$3,495 Estimated rent
Home value
$766,200
$720,000 - $820,000
$3,495/mo
Zestimate® history
Loading...
Owner options
Explore your selling options
What's special
Multiple Offers Received - Deadline for all offers of 9 pm, Saturday, March 1. Thank you! Welcome to your dream home! This charming 1-car garage townhouse offers a perfect blend of modern comfort and inviting warmth. Nestled in the serene and sought after community of Baldwin Grove, this property features 3 spacious bedrooms and 2.5 bathrooms, ensuring ample space for relaxation and privacy. The primary bedroom features cathedral ceilings and the ensuite bathroom highlights include a separate walk-in shower, double sinks, soaking tub and sky lights. The main level open floor plan seamlessly connects the living, dining, and kitchen areas, creating an ideal setting for gatherings and everyday living. Step inside to discover exquisite interior features, including elegant crown moldings, hardwood floors, and brand new plush carpeting. The kitchen is a chef's delight, equipped with stainless steel appliances, a built-in microwave, and a convenient double wide pantry. Enjoy meals in the kitchen's eat-in space with 3 large windows overlooking the woods, or gather in the family room off the kitchen, where a brand new 2-sided gas fireplace adds a touch of warmth and ambiance. The spacious lower level recreation room is filled with natural light and has a french door leading to the lovely fenced in patio. The outdoor space is equally inviting, with a lot that backs to lush trees and trails, providing a peaceful retreat. Enjoy all of Reston's community amenities, including 15 outdoor pools and 55 miles of trails, tennis courts, tot lots, racquet ball courts, dog park, and more! With an attached garage and additional visitor parking directly in front of the unit, convenience is at your fingertips. Over $75,000 in updated features, including: New HVAC (July 2024), Brand new gas Fireplace System, including the flue (November 2024, $15,000), Brand new carpeting on upper and lower levels (January 2025), Brand new stainless steel stove (February 2025) and newer stainless refrigerator and dishwasher, all new faucets and toilets, new lighting throughout (January 2025), New privacy fence with gate, and stone retaining wall on patio (December 2024), Entire interior professionally painted in warm, neutral color (November 2024). Conveniently located close to Dulles International Airport - just minutes from the Wiehle and Reston Metro Silver Line Stations. Close proximity to major commuter routes, such as Rt. 7, 267-Dulles Toll Road, Rt. 28 and Fairfax County Parkway, making commuting a breeze. NorthPoint shopping Center is only 1 mile away, with a Giant Grocery Store, Starbucks, and a multitude of restaurants and shopping options. Reston Town Center is nearby as well, with many shopping and restaurant options. Less than a mile to Baron Cameron Park, which includes a dog park, sports fields, play ground, recycling center, and community gardens. Don’t miss the opportunity to make this warm and inviting space your own! Make sure to check out the virtual tour!
Zillow last checked: 8 hours ago
Listing updated: March 11, 2025 at 12:02pm
Listed by:
Linda Cotton 703-928-3878,
Century 21 Redwood Realty
Bought with:
Jean Beatty, 0225208843
Washington Fine Properties, LLC
Source: Bright MLS,MLS#: VAFX2219164
Facts & features
Interior
Bedrooms & bathrooms
- Bedrooms: 3
- Bathrooms: 3
- Full bathrooms: 2
- 1/2 bathrooms: 1
- Main level bathrooms: 1
Basement
- Area: 440
Heating
- Central, Forced Air, Natural Gas
Cooling
- Central Air, Electric
Appliances
- Included: Microwave, Dishwasher, Disposal, Dryer, Ice Maker, Refrigerator, Stainless Steel Appliance(s), Washer, Water Heater, Gas Water Heater
- Laundry: Lower Level, Laundry Room
Features
- Bathroom - Stall Shower, Bathroom - Walk-In Shower, Combination Dining/Living, Combination Kitchen/Living, Dining Area, Family Room Off Kitchen, Open Floorplan, Kitchen - Table Space, Pantry, Primary Bath(s), Walk-In Closet(s), Chair Railings, Crown Molding, Cathedral Ceiling(s), High Ceilings
- Flooring: Hardwood, Carpet, Ceramic Tile, Wood
- Doors: French Doors
- Windows: Skylight(s), Transom, Window Treatments
- Basement: Walk-Out Access,Full
- Number of fireplaces: 1
- Fireplace features: Double Sided, Glass Doors, Gas/Propane
Interior area
- Total structure area: 2,042
- Total interior livable area: 2,042 sqft
- Finished area above ground: 1,602
- Finished area below ground: 440
Property
Parking
- Total spaces: 1
- Parking features: Garage Faces Front, Garage Door Opener, Attached, Driveway, Parking Lot
- Attached garage spaces: 1
- Has uncovered spaces: Yes
Accessibility
- Accessibility features: None
Features
- Levels: Three
- Stories: 3
- Patio & porch: Deck, Patio
- Pool features: Community
- Fencing: Privacy,Back Yard
- Has view: Yes
- View description: Trees/Woods
Lot
- Size: 1,609 sqft
- Features: Backs - Open Common Area, Backs to Trees
Details
- Additional structures: Above Grade, Below Grade
- Parcel number: 0114 19030066
- Zoning: 372
- Special conditions: Standard
Construction
Type & style
- Home type: Townhouse
- Architectural style: Transitional
- Property subtype: Townhouse
Materials
- Brick, Aluminum Siding
- Foundation: Concrete Perimeter
- Roof: Composition,Shingle
Condition
- Excellent
- New construction: No
- Year built: 1993
Details
- Builder model: Wellesley
Utilities & green energy
- Sewer: Public Sewer
- Water: Public
- Utilities for property: Natural Gas Available, Electricity Available, Cable Available, Cable, Fiber Optic
Community & neighborhood
Security
- Security features: Carbon Monoxide Detector(s), Smoke Detector(s)
Community
- Community features: Pool
Location
- Region: Reston
- Subdivision: Baldwin Grove
HOA & financial
HOA
- Has HOA: Yes
- HOA fee: $170 monthly
- Amenities included: Jogging Path
- Services included: Common Area Maintenance, Pool(s), Road Maintenance, Reserve Funds, Snow Removal, Trash
- Association name: BALDWIN GROVE TOWNS & RESTON ASSOCIATION
Other
Other facts
- Listing agreement: Exclusive Right To Sell
- Listing terms: Conventional,Cash
- Ownership: Fee Simple
Price history
| Date | Event | Price |
|---|---|---|
| 3/10/2025 | Sold | $760,000+3.4%$372/sqft |
Source: | ||
| 3/2/2025 | Contingent | $735,000$360/sqft |
Source: | ||
| 2/27/2025 | Listed for sale | $735,000$360/sqft |
Source: | ||
| 2/8/2025 | Contingent | $735,000$360/sqft |
Source: | ||
| 2/4/2025 | Listed for sale | $735,000+119.4%$360/sqft |
Source: | ||
Public tax history
| Year | Property taxes | Tax assessment |
|---|---|---|
| 2025 | $8,274 +9.6% | $687,770 +9.8% |
| 2024 | $7,550 +3.5% | $626,260 +0.9% |
| 2023 | $7,297 +4.6% | $620,740 +5.9% |
Find assessor info on the county website
Neighborhood: Wiehle Ave - Reston Pky
Nearby schools
GreatSchools rating
- 6/10Aldrin Elementary SchoolGrades: PK-6Distance: 0.3 mi
- 5/10Herndon Middle SchoolGrades: 7-8Distance: 3 mi
- 3/10Herndon High SchoolGrades: 9-12Distance: 1.9 mi
Schools provided by the listing agent
- Elementary: Aldrin
- Middle: Herndon
- High: Herndon
- District: Fairfax County Public Schools
Source: Bright MLS. This data may not be complete. We recommend contacting the local school district to confirm school assignments for this home.
Get a cash offer in 3 minutes
Find out how much your home could sell for in as little as 3 minutes with a no-obligation cash offer.
Estimated market value$766,200
Get a cash offer in 3 minutes
Find out how much your home could sell for in as little as 3 minutes with a no-obligation cash offer.
Estimated market value
$766,200



