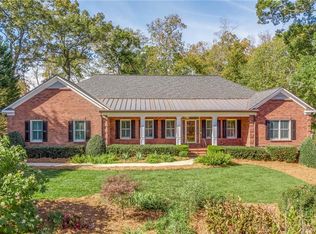BUYER AGENTS 3% COMMISSIONS WILL BE PROTECTED. Classic southern estate situated on 1.69+/- acres on sought after Freemanville Road within walking distance of Milton High School. Home was totally redesigned and renovated in 2015 down to the studs with all new plumbing, wiring, new spatial planning, and an entire new second flooring was added. The home totals 5272 sqft with a detached garage totaling another 1700 sqft. The 2015 remodel included an all new layout. The remodel included all new cabinetry, countertops, decorative lighting, Grohe plumbing fixtures, Shaw farm sink, subzero and wolf appliances, new hardwood flooring, new windows, new doors, new roof, new electrical wiring and new copper plumbing, too many items to list. A true forever home with tons of character. Professionally landscaped with horse fence and cedar decorative gates, outdoor fire patio, fenced victory vegetable garden, and much more…view by appointment only.
This property is off market, which means it's not currently listed for sale or rent on Zillow. This may be different from what's available on other websites or public sources.
