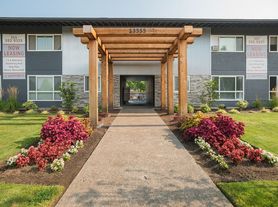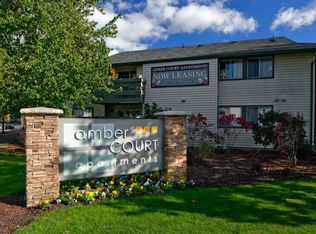Jenkins Duplexes | Beautiful 2Bed/1Bath with shared XL Fenced yard in Great Beaverton Location! | MOVE IN READY!!
Welcome to Jenkins Duplexes, a beautiful 2-bedroom, 1-bathroom duplex located in Beaverton, OR. This single-level, duplex-style home is ready for move-in late November and boasts a large living area with wood flooring and large windows that let in plenty of natural light. The kitchen is equipped with a microwave and abundant cabinet space, perfect for those who love to cook.
Unit also includes a washer and dryer for your convenience. Featuring a dining area, a linen closet, and a coat closet, providing ample storage space. The bathroom comes with additional storage and a bathtub/shower combo. One of the highlights of this property is the shared XL fenced yard, a green oasis where you can relax and enjoy the outdoors.
Pet-friendly, with a $300 pet deposit and a $25 pet rent. The location is unbeatable, with easy access to area highways, abundant street parking, and one off-street parking space. It's also on bus lines, making commuting a breeze. Shopping and other amenities are just a short distance away. Come and experience the comfort and convenience of Jenkins Duplexes. Your new home awaits!
13145 SW Jenkins Rd
unit B
Beaverton, OR 97005
Ready for tours/move in NOW!
Rental Rate: $1945
Security Deposit: $800 OAC final amount based on screening results. Up to 1 months rent
Tenants responsible for Water/Sewer/Trash, Electric & Gas (furnace) Utilities
Application fee: $65 per adult over 18
Pets Welcome: 2 pet max, breed restrictions apply, 35lb weight limit.
$300 pet deposit per pet
$25 Pet rent per pet per month
KEY FEATURES
Year Built: 1961
Sq Footage: 785 sqft.
Bedrooms: 2 Beds
Bathrooms: 1 Bath
Parking: 1 Off Street Parking space + Street Parking
Lease Duration: Flex/Options
Laundry: Washer/Dryer included
Property Type: Duplex
**Located within the Cedar Hills HOA**
RENTAL FEATURES:
Duplex Style
Single Level
Bathtub
Bathroom Storage
Medicine Cabinet
Shared XL Fenced in Yard
Outside Storage
Pet Friendly
Non-Smoking
Washer/Dryer Included
Microwave
Large Living area
Convenient location | Close to Shopping | Easy Commuting
**Pictures/Video tour provided are of EXACT unit**
Accessible Dwelling Unit: No
Applicants must be willing to take financial possession of the property within two weeks of application submission or if occupied, two weeks after the property is move-in ready.
** LIMITED IN-PERSON TOURS**
We are limiting the number of in-person tours exclusively for our MOVE-IN READY homes.
Each home's photos are being regularly updated, and we are excited to offer both video tours and in-person tours for our MOVE-IN READY homes.
To get started with the tour set up process, all we require is an ID along with your application.
If, after touring a home, you decide that it might not be the right fit for you, you can request a refund of the application fee, provided it has not yet been submitted to our screening company.
Please note, applications are considered incomplete until income information is provided.
For added convenience, you can find all of our video tours on our YouTube channel @onyxmanagementgroup6084
Upon approval of the application, the applicant must, within 48 hours, either take possession of the unit if it is move-in ready or execute a Holding Agreement and submit a $300 holding deposit. The holding deposit secures the unit for the applicant until their selected move-in date, for a maximum of 14 days or until the unit becomes move-in ready, whichever occurs first. The holding deposit will be applied toward the total security deposit. If the applicant fails to take possession of the unit for any reason, the holding deposit shall be forfeited.
Contact info:
Onyx Management Group
Water/Sewer/Garbage: Set up by residents
Tenant Responsible for Electric/Gas
No smoking
1 Off street parking
Renters Insurance required
$300 Pet Deposit - 2 Max, weight/breed restrictions apply
$25 pet rent, per pet, per month
Apartment for rent
Special offer
$1,945/mo
Fees may apply
13145 SW Jenkins Rd APT B, Beaverton, OR 97005
2beds
785sqft
Price may not include required fees and charges. Price shown reflects the lease term provided. Learn more|
Apartment
Available now
Cats, small dogs OK
In unit laundry
Off street parking
What's special
Shared xl fenced yardDining areaAbundant cabinet spaceLarge windowsWood flooringCoat closetLinen closet
- 141 days |
- -- |
- -- |
Zillow last checked: 12 hours ago
Listing updated: February 10, 2026 at 10:00pm
Learn more about the building:
Travel times
Looking to buy when your lease ends?
Consider a first-time homebuyer savings account designed to grow your down payment with up to a 6% match & a competitive APY.
Facts & features
Interior
Bedrooms & bathrooms
- Bedrooms: 2
- Bathrooms: 1
- Full bathrooms: 1
Appliances
- Included: Dryer, Freezer, Microwave, Oven, Refrigerator, Washer
- Laundry: In Unit
Features
- Flooring: Hardwood
Interior area
- Total interior livable area: 785 sqft
Property
Parking
- Parking features: Off Street
- Details: Contact manager
Features
- Exterior features: ADDITIONAL OUTSIDE STORAGE, Electricity not included in rent, Garbage not included in rent, Gas not included in rent, Sewage not included in rent, Water not included in rent
Construction
Type & style
- Home type: Apartment
- Property subtype: Apartment
Building
Management
- Pets allowed: Yes
Community & HOA
Location
- Region: Beaverton
Financial & listing details
- Lease term: 1 Year
Price history
| Date | Event | Price |
|---|---|---|
| 11/12/2025 | Price change | $1,945+8.1%$2/sqft |
Source: Zillow Rentals Report a problem | ||
| 11/7/2025 | Price change | $1,800-4%$2/sqft |
Source: Zillow Rentals Report a problem | ||
| 11/1/2025 | Price change | $1,875-2.6%$2/sqft |
Source: Zillow Rentals Report a problem | ||
| 10/17/2025 | Price change | $1,925-3.5%$2/sqft |
Source: Zillow Rentals Report a problem | ||
| 10/9/2025 | Price change | $1,995-1.5%$3/sqft |
Source: Zillow Rentals Report a problem | ||
Neighborhood: Marlene Village
Nearby schools
GreatSchools rating
- 3/10Barnes Elementary SchoolGrades: PK-5Distance: 0.5 mi
- 3/10Meadow Park Middle SchoolGrades: 6-8Distance: 1.2 mi
- 7/10Beaverton High SchoolGrades: 9-12Distance: 0.9 mi
- Special offer! **MOVE IN SPECIAL, $300 VISA GIFT CARD AT LEASE START

