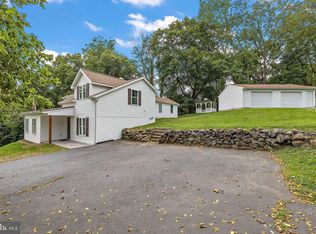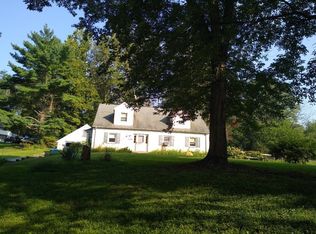Sold for $1,065,000 on 09/17/24
$1,065,000
1315 Bridge Rd, West Chester, PA 19382
4beds
3,300sqft
Single Family Residence
Built in 2024
2 Acres Lot
$1,160,100 Zestimate®
$323/sqft
$5,005 Estimated rent
Home value
$1,160,100
$1.04M - $1.30M
$5,005/mo
Zestimate® history
Loading...
Owner options
Explore your selling options
What's special
Fantastic new construction in East Bradford Township. House is almost complete and will be ready for late summer possession. The house sits high with beautiful views of the surrounding countryside. Property backs up to a horse farm with privacy all around. 4 bedroom colonial with 3 1/2 bathrooms, 3 car garage, large family room open to custom kitchen and breakfast area. Also included is a spacious dining room, flex room / office and a large mud room with a pantry closet. The second floor has 4 spacious master bedroom with full bath and double walk-in closets 3 additional bedrooms with bathroom access from each bedroom. There is a shared driveway with 1313 Bridge Road, shared driveway agreement is in documents. This is not your typical tract build new home. Builders are seasoned custom carpenters and the house shows the quality throughout. Contact listing agent, Joe Ippolito, for additional information and showings.
Zillow last checked: 8 hours ago
Listing updated: September 19, 2024 at 03:20pm
Listed by:
Joseph Ippolito 610-331-5560,
Realty One Group Restore
Bought with:
Laura Kaplan, RS327967
Coldwell Banker Realty
Source: Bright MLS,MLS#: PACT2070336
Facts & features
Interior
Bedrooms & bathrooms
- Bedrooms: 4
- Bathrooms: 4
- Full bathrooms: 3
- 1/2 bathrooms: 1
- Main level bathrooms: 1
Basement
- Area: 0
Heating
- Central, Propane
Cooling
- Central Air, Electric
Appliances
- Included: Microwave, Cooktop, Dishwasher, Dryer, Exhaust Fan, Double Oven, Oven/Range - Gas, Oven/Range - Electric, Stainless Steel Appliance(s), Water Heater
- Laundry: Upper Level
Features
- Breakfast Area, Ceiling Fan(s), Open Floorplan, Eat-in Kitchen, Kitchen Island, Pantry, Recessed Lighting, Upgraded Countertops, Bathroom - Tub Shower, Walk-In Closet(s), 9'+ Ceilings
- Flooring: Hardwood, Tile/Brick, Carpet
- Windows: Double Hung, Double Pane Windows, Energy Efficient, Screens
- Basement: Full,Concrete,Rough Bath Plumb
- Number of fireplaces: 1
- Fireplace features: Gas/Propane, Heatilator, Marble
Interior area
- Total structure area: 3,300
- Total interior livable area: 3,300 sqft
- Finished area above ground: 3,300
- Finished area below ground: 0
Property
Parking
- Total spaces: 3
- Parking features: Garage Faces Side, Garage Door Opener, Asphalt, Off Street, Attached
- Attached garage spaces: 3
- Has uncovered spaces: Yes
- Details: Garage Sqft: 770
Accessibility
- Accessibility features: None
Features
- Levels: Two
- Stories: 2
- Pool features: None
- Has view: Yes
- View description: Panoramic, Pasture, Scenic Vista, Trees/Woods
Lot
- Size: 2 Acres
- Features: Wooded, Private, Rural
Details
- Additional structures: Above Grade, Below Grade
- Parcel number: NO TAX RECORD
- Zoning: R-1
- Zoning description: Residential
- Special conditions: Standard
Construction
Type & style
- Home type: SingleFamily
- Architectural style: Colonial
- Property subtype: Single Family Residence
Materials
- Stone, Stick Built, Other, Vinyl Siding
- Foundation: Concrete Perimeter
- Roof: Asphalt,Metal
Condition
- Excellent
- New construction: Yes
- Year built: 2024
Utilities & green energy
- Sewer: On Site Septic
- Water: Well
- Utilities for property: Propane, Cable Connected, Underground Utilities
Community & neighborhood
Location
- Region: West Chester
- Subdivision: None Available
- Municipality: EAST BRADFORD TWP
Other
Other facts
- Listing agreement: Exclusive Right To Sell
- Ownership: Fee Simple
Price history
| Date | Event | Price |
|---|---|---|
| 9/17/2024 | Sold | $1,065,000+10.4%$323/sqft |
Source: | ||
| 8/2/2024 | Pending sale | $965,000$292/sqft |
Source: | ||
| 7/19/2024 | Listed for sale | $965,000$292/sqft |
Source: | ||
| 5/29/2024 | Listing removed | -- |
Source: | ||
| 5/13/2024 | Listed for sale | $965,000$292/sqft |
Source: | ||
Public tax history
| Year | Property taxes | Tax assessment |
|---|---|---|
| 2025 | $10,794 +2183.7% | $361,040 +2136.9% |
| 2024 | $473 +1.9% | $16,140 |
| 2023 | $464 0% | $16,140 |
Find assessor info on the county website
Neighborhood: 19382
Nearby schools
GreatSchools rating
- 7/10Hillsdale El SchoolGrades: K-5Distance: 2.8 mi
- 5/10E N Peirce Middle SchoolGrades: 6-8Distance: 5.1 mi
- 8/10West Chester Henderson High SchoolGrades: 9-12Distance: 4.1 mi
Schools provided by the listing agent
- District: West Chester Area
Source: Bright MLS. This data may not be complete. We recommend contacting the local school district to confirm school assignments for this home.

Get pre-qualified for a loan
At Zillow Home Loans, we can pre-qualify you in as little as 5 minutes with no impact to your credit score.An equal housing lender. NMLS #10287.
Sell for more on Zillow
Get a free Zillow Showcase℠ listing and you could sell for .
$1,160,100
2% more+ $23,202
With Zillow Showcase(estimated)
$1,183,302
