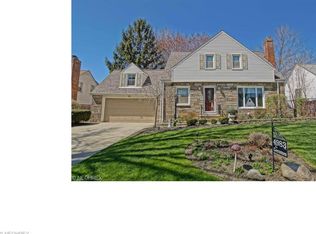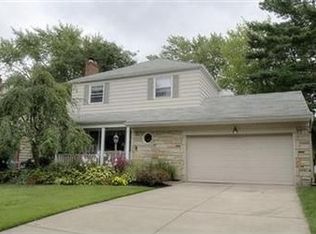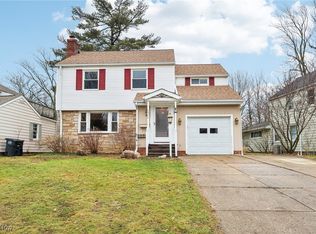Sold for $266,000 on 06/04/25
$266,000
1315 Clearview Rd, Lyndhurst, OH 44124
3beds
2,163sqft
Single Family Residence
Built in 1951
8,712 Square Feet Lot
$269,100 Zestimate®
$123/sqft
$2,226 Estimated rent
Home value
$269,100
$248,000 - $293,000
$2,226/mo
Zestimate® history
Loading...
Owner options
Explore your selling options
What's special
MULTIPLE OFFERS: Please submit all offers by 730PM on Sunday May 4th, 2025. Wonderfully updated brick and vinyl Lyndhurst colonial on private street. Beautiful hardwood flooring throughout. Open concept living room and dining room. The kitchen (with eat-in section) has been renovated in timeless finishes including a stone counter and backsplash, kraftmaid cabinetry, tile flooring, and stainless appliances. A powder room is located off the kitchen adjacent to the side entrance of the property. The first floor is completed with a very large rear family room perfect for entertaining. The second floor has three very nicely sized bedrooms and a fully updated full bathroom. The partially finished basement offers a third community space. Laundry is located in the basement. Large backyard with patio. Attached 1 car garage. Waterproofed basement. Please see listing agent for full list of improvements. A great move-in ready house from start to finish!
Zillow last checked: 8 hours ago
Listing updated: June 03, 2025 at 06:59am
Listed by:
Susan W Smith susansmith@howardhanna.com216-548-1072,
Howard Hanna,
Nicole T Garofoli 216-570-3199,
Howard Hanna
Bought with:
Hannah Soltay, 2025000898
Keller Williams Greater Metropolitan
Source: MLS Now,MLS#: 5119078Originating MLS: Akron Cleveland Association of REALTORS
Facts & features
Interior
Bedrooms & bathrooms
- Bedrooms: 3
- Bathrooms: 2
- Full bathrooms: 1
- 1/2 bathrooms: 1
- Main level bathrooms: 1
Primary bedroom
- Description: Flooring: Wood
- Level: Second
- Dimensions: 18.00 x 13.00
Bedroom
- Description: Flooring: Wood
- Level: Second
- Dimensions: 12.00 x 12.00
Bedroom
- Description: Flooring: Wood
- Level: Second
- Dimensions: 12.00 x 11.00
Primary bathroom
- Level: Second
Bathroom
- Description: Flooring: Marble
- Level: First
Dining room
- Description: Flooring: Wood
- Level: First
- Dimensions: 12.00 x 11.00
Eat in kitchen
- Description: Flooring: Ceramic Tile
- Level: First
Entry foyer
- Level: First
Family room
- Description: Flooring: Wood
- Level: First
- Dimensions: 15.00 x 11.00
Kitchen
- Description: Flooring: Ceramic Tile,Luxury Vinyl Tile
- Level: First
- Dimensions: 15.00 x 10.00
Living room
- Description: Flooring: Wood
- Level: First
- Dimensions: 17.00 x 12.00
Recreation
- Description: Flooring: Ceramic Tile
- Level: Lower
Heating
- Forced Air, Gas
Cooling
- Central Air
Features
- Basement: Finished,Partial
- Has fireplace: No
Interior area
- Total structure area: 2,163
- Total interior livable area: 2,163 sqft
- Finished area above ground: 1,635
- Finished area below ground: 528
Property
Parking
- Parking features: Attached, Drain, Electricity, Garage, Paved
- Attached garage spaces: 1
Accessibility
- Accessibility features: None
Features
- Levels: Two
- Stories: 2
- Patio & porch: Patio
Lot
- Size: 8,712 sqft
- Dimensions: 55 x 160
- Features: Corner Lot, Irregular Lot, Wooded
Details
- Parcel number: 71114090
- Special conditions: Standard
Construction
Type & style
- Home type: SingleFamily
- Architectural style: Colonial
- Property subtype: Single Family Residence
Materials
- Aluminum Siding, Brick, Vinyl Siding
- Roof: Asphalt,Fiberglass
Condition
- Year built: 1951
Utilities & green energy
- Sewer: Public Sewer
- Water: Public
Community & neighborhood
Community
- Community features: Shopping, Public Transportation
Location
- Region: Lyndhurst
Other
Other facts
- Listing agreement: Exclusive Right To Sell
- Listing terms: Cash,Conventional,FHA,VA Loan
Price history
| Date | Event | Price |
|---|---|---|
| 6/4/2025 | Sold | $266,000+8.6%$123/sqft |
Source: Public Record Report a problem | ||
| 5/6/2025 | Pending sale | $244,900$113/sqft |
Source: MLS Now #5119078 Report a problem | ||
| 5/2/2025 | Listed for sale | $244,900+39.9%$113/sqft |
Source: MLS Now #5119078 Report a problem | ||
| 4/27/2016 | Sold | $175,000$81/sqft |
Source: MLS Now #3791169 Report a problem | ||
| 3/22/2016 | Pending sale | $175,000$81/sqft |
Source: Howard Hanna - Pepper Pike #3791169 Report a problem | ||
Public tax history
| Year | Property taxes | Tax assessment |
|---|---|---|
| 2024 | $5,060 +8.4% | $75,220 +34.2% |
| 2023 | $4,666 +0.6% | $56,040 |
| 2022 | $4,638 +0.9% | $56,040 |
Find assessor info on the county website
Neighborhood: 44124
Nearby schools
GreatSchools rating
- 4/10Greenview Upper Elementary SchoolGrades: 4-8Distance: 1.2 mi
- 5/10Brush High SchoolGrades: 9-12Distance: 0.4 mi
- 5/10Memorial Junior High SchoolGrades: 7-8Distance: 0.4 mi
Schools provided by the listing agent
- District: South Euclid-Lyndhurst - 1829
Source: MLS Now. This data may not be complete. We recommend contacting the local school district to confirm school assignments for this home.

Get pre-qualified for a loan
At Zillow Home Loans, we can pre-qualify you in as little as 5 minutes with no impact to your credit score.An equal housing lender. NMLS #10287.
Sell for more on Zillow
Get a free Zillow Showcase℠ listing and you could sell for .
$269,100
2% more+ $5,382
With Zillow Showcase(estimated)
$274,482

