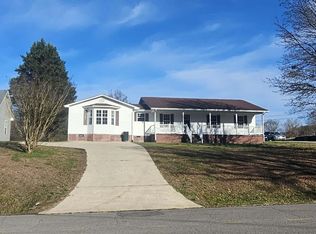Sold for $249,000
$249,000
1315 Ketner Mill Rd, Whitwell, TN 37397
3beds
1,346sqft
Single Family Residence
Built in 2004
0.46 Acres Lot
$279,700 Zestimate®
$185/sqft
$1,899 Estimated rent
Home value
$279,700
$266,000 - $294,000
$1,899/mo
Zestimate® history
Loading...
Owner options
Explore your selling options
What's special
Welcome to your dream home! This beautifully maintained property boasts a perfect blend of classic charm and modern amenities. Nestled in a quiet neighborhood, this inviting residence offers:
Three Bedrooms: Spacious bedrooms provide plenty of space for relaxation and personalization, ensuring everyone in the family has their own retreat.
Two Bathrooms: Convenience is key, with two well-appointed bathrooms for your daily routines.
Hardwood Floors: Gleaming hardwood floors throughout the home add warmth and character, creating an inviting atmosphere.
Open Concept Design: The open concept layout seamlessly connects the living, dining, and kitchen areas, making it perfect for entertaining and creating a sense of togetherness.
Fenced-In Yard: Step outside to your private oasis! The fenced-in yard offers security, privacy, and a safe space for children and pets to play.
New HVAC: Enjoy year-round comfort with a brand-new HVAC system that ensures efficient heating and cooling.
Large Storage Room Attached to Garage: Say goodbye to clutter! The spacious storage room attached to the garage provides ample space for all your storage needs.
This home is not just a house; it's an opportunity to create memories and make it your own. Located in a friendly neighborhood, it's also conveniently close to schools, parks, shopping, and more.
Don't miss out on this fantastic property - it won't be available for long! Contact me today to schedule a viewing and make this house your forever home.
Zillow last checked: 8 hours ago
Listing updated: September 08, 2024 at 06:43am
Listed by:
Laura Allen 423-362-2655,
Century 21 Cumberland Realty
Bought with:
Laura Allen, 328125
Century 21 Cumberland Realty
Source: Greater Chattanooga Realtors,MLS#: 1386369
Facts & features
Interior
Bedrooms & bathrooms
- Bedrooms: 3
- Bathrooms: 2
- Full bathrooms: 2
Heating
- Central, Electric
Cooling
- Central Air, Electric
Appliances
- Included: Dishwasher, Electric Water Heater, Free-Standing Electric Range, Microwave, Refrigerator, Washer
- Laundry: Laundry Room
Features
- Open Floorplan, Primary Downstairs, Walk-In Closet(s), Tub/shower Combo, En Suite
- Flooring: Engineered Hardwood
- Windows: Insulated Windows
- Basement: Unfinished
- Has fireplace: No
Interior area
- Total structure area: 1,346
- Total interior livable area: 1,346 sqft
Property
Parking
- Total spaces: 1
- Parking features: Basement, Garage Door Opener
- Attached garage spaces: 1
Features
- Levels: One
- Patio & porch: Deck, Patio
- Fencing: Fenced
- Has view: Yes
- View description: Mountain(s)
Lot
- Size: 0.46 Acres
- Dimensions: 100 x 200 IRR
- Features: Sloped
Details
- Parcel number: 073 065.06
Construction
Type & style
- Home type: SingleFamily
- Property subtype: Single Family Residence
Materials
- Brick, Vinyl Siding
- Foundation: Block
- Roof: Shingle
Condition
- New construction: No
- Year built: 2004
Utilities & green energy
- Sewer: Septic Tank
- Water: Public
- Utilities for property: Cable Available, Electricity Available, Phone Available, Underground Utilities
Community & neighborhood
Location
- Region: Whitwell
- Subdivision: Rolling Hills
Other
Other facts
- Listing terms: Cash,Conventional,FHA,Owner May Carry,USDA Loan,VA Loan
Price history
| Date | Event | Price |
|---|---|---|
| 3/22/2024 | Sold | $249,000$185/sqft |
Source: Greater Chattanooga Realtors #1386369 Report a problem | ||
| 2/10/2024 | Pending sale | $249,000$185/sqft |
Source: Greater Chattanooga Realtors #1386369 Report a problem | ||
| 2/6/2024 | Listed for sale | $249,000+66%$185/sqft |
Source: Greater Chattanooga Realtors #1386369 Report a problem | ||
| 12/12/2019 | Sold | $150,000-3.2%$111/sqft |
Source: Greater Chattanooga Realtors #1308977 Report a problem | ||
| 11/5/2019 | Pending sale | $154,900$115/sqft |
Source: Fletcher Bright Realty #1308977 Report a problem | ||
Public tax history
| Year | Property taxes | Tax assessment |
|---|---|---|
| 2024 | $668 | $37,950 |
| 2023 | $668 | $37,950 |
| 2022 | $668 | $37,950 |
Find assessor info on the county website
Neighborhood: 37397
Nearby schools
GreatSchools rating
- 7/10Whitwell Middle SchoolGrades: 5-8Distance: 2.1 mi
- 6/10Whitwell High SchoolGrades: 9-12Distance: 2.2 mi
- 5/10Whitwell Elementary SchoolGrades: PK-4Distance: 2.2 mi
Schools provided by the listing agent
- Elementary: Whitwell Elementary
- Middle: Whitwell Middle
- High: Whitwell High School
Source: Greater Chattanooga Realtors. This data may not be complete. We recommend contacting the local school district to confirm school assignments for this home.

Get pre-qualified for a loan
At Zillow Home Loans, we can pre-qualify you in as little as 5 minutes with no impact to your credit score.An equal housing lender. NMLS #10287.
