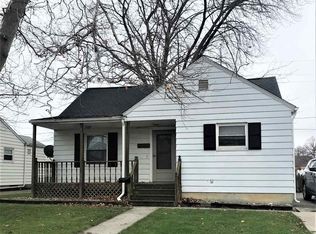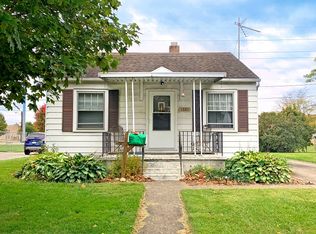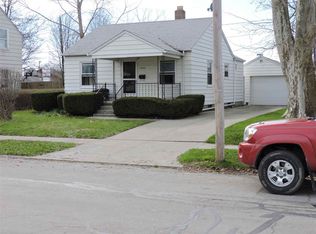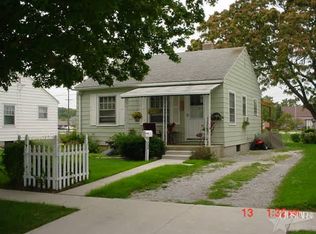Closed
$119,000
1315 Master Dr, Decatur, IN 46733
2beds
858sqft
Single Family Residence
Built in 1942
6,098.4 Square Feet Lot
$145,900 Zestimate®
$--/sqft
$1,168 Estimated rent
Home value
$145,900
$137,000 - $155,000
$1,168/mo
Zestimate® history
Loading...
Owner options
Explore your selling options
What's special
What an incredibly cute home located in Decatur, IN! This 2 bedroom, 2 bath truly shows pride in ownership! The eat-in kitchen is nice and open with cabinets galore and a built in desk makes the perfect coffee bar! New countertops & sink in 2021. Kitchen also boasts premium vinyl flooring installed in 2020 and a 2 year old refrigerator. The living room and bedrooms both have natural hardwood floors that were beautifully refinished in 2019. Upstairs bathroom has also received some updates in fixtures and flooring. This home also has newer windows and the full, unfinished basement has amazing potential! Lots of storage, wet bar, laundry area and a second bathroom! The backyard has new vinyl fencing installed in 2020. Furnace and Central A/C replaced in 2015. Schedule your showing early before this one slips away!!
Zillow last checked: 8 hours ago
Listing updated: February 23, 2023 at 07:14pm
Listed by:
Carrie White Cell:260-310-5037,
CENTURY 21 Bradley Realty, Inc
Bought with:
Mike Kirchberg, RB19001691
Keller Williams Realty Group
Source: IRMLS,MLS#: 202300504
Facts & features
Interior
Bedrooms & bathrooms
- Bedrooms: 2
- Bathrooms: 2
- Full bathrooms: 2
- Main level bedrooms: 2
Bedroom 1
- Level: Main
Bedroom 2
- Level: Main
Kitchen
- Level: Main
- Area: 220
- Dimensions: 22 x 10
Living room
- Level: Main
- Area: 165
- Dimensions: 15 x 11
Heating
- Natural Gas, Baseboard
Cooling
- Central Air
Appliances
- Included: Microwave, Refrigerator, Washer, Dryer-Electric, Electric Oven, Gas Water Heater
Features
- Flooring: Hardwood, Vinyl, Other
- Basement: Full,Unfinished,Concrete
- Has fireplace: No
Interior area
- Total structure area: 1,716
- Total interior livable area: 858 sqft
- Finished area above ground: 858
- Finished area below ground: 0
Property
Parking
- Total spaces: 2
- Parking features: Attached, Concrete
- Attached garage spaces: 2
- Has uncovered spaces: Yes
Features
- Levels: One
- Stories: 1
- Fencing: Chain Link,Vinyl
Lot
- Size: 6,098 sqft
- Dimensions: 50X120
- Features: Level
Details
- Parcel number: 010234104015.000014
- Zoning: R2
Construction
Type & style
- Home type: SingleFamily
- Architectural style: Traditional
- Property subtype: Single Family Residence
Materials
- Vinyl Siding
- Roof: Asphalt
Condition
- New construction: No
- Year built: 1942
Utilities & green energy
- Gas: NIPSCO
- Sewer: City
- Water: City
Community & neighborhood
Location
- Region: Decatur
- Subdivision: None
Other
Other facts
- Listing terms: Cash,Conventional,FHA,VA Loan
Price history
| Date | Event | Price |
|---|---|---|
| 2/20/2023 | Sold | $119,000+3.5% |
Source: | ||
| 1/8/2023 | Pending sale | $115,000 |
Source: | ||
| 1/7/2023 | Listed for sale | $115,000+130% |
Source: | ||
| 1/25/2018 | Sold | $50,000$58/sqft |
Source: Public Record Report a problem | ||
Public tax history
| Year | Property taxes | Tax assessment |
|---|---|---|
| 2024 | $672 +26.2% | $94,100 +7.7% |
| 2023 | $532 +18.6% | $87,400 +6.2% |
| 2022 | $449 +13.5% | $82,300 +8.3% |
Find assessor info on the county website
Neighborhood: 46733
Nearby schools
GreatSchools rating
- 8/10Bellmont Middle SchoolGrades: 6-8Distance: 1.5 mi
- 7/10Bellmont Senior High SchoolGrades: 9-12Distance: 1.3 mi
Schools provided by the listing agent
- Elementary: Northwest
- Middle: Bellmont
- High: Bellmont
- District: North Adams Community
Source: IRMLS. This data may not be complete. We recommend contacting the local school district to confirm school assignments for this home.
Get pre-qualified for a loan
At Zillow Home Loans, we can pre-qualify you in as little as 5 minutes with no impact to your credit score.An equal housing lender. NMLS #10287.



