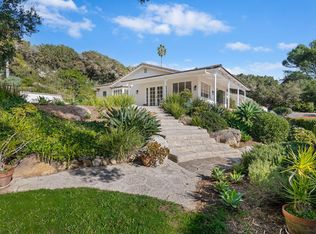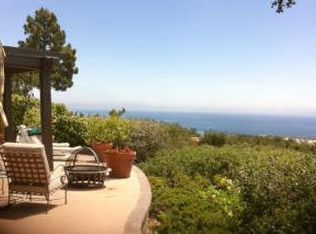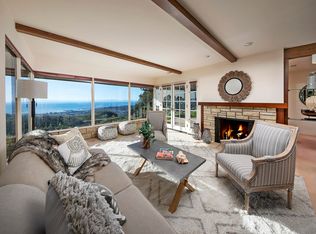Closed
$4,600,000
1315 Mission Ridge Rd, Santa Barbara, CA 93103
3beds
2,918sqft
Single Family Residence
Built in 1975
0.3 Acres Lot
$4,834,600 Zestimate®
$1,576/sqft
$8,032 Estimated rent
Home value
$4,834,600
$4.30M - $5.41M
$8,032/mo
Zestimate® history
Loading...
Owner options
Explore your selling options
What's special
This home exudes modern interior design and boasts breathtaking views from the moment you enter, epitomizing Riviera living. The stunning Cliff Hickman contemporary residence is strategically situated to take advantage of unobstructed panoramic ocean and island vistas. Its open floor plan features vaulted ceilings, wood floors, large picture windows, and two fireplaces, creating an ideal Santa Barbara retreat. The open designer gourmet kitchen has sleek Caesarstone counters and top-of-the-line appliances and is a culinary enthusiast's dream. The spacious living and dining areas flow seamlessly, inviting you to entertain guests while they marvel at the breathtaking scenery. Step outside to the numerous wood decks and experience alfresco dining while watching Santa Barbara. The primary suite is a true sanctuary, offering luxury and privacy. Featuring a newly updated ensuite, the suite also includes a private living room, complete with a romantic fireplace. Situated in a secluded home wing, this suite provides garden patio access, creating a peaceful and serene relaxing atmosphere. The guest suite is equally impressive, opening to a view patio shaded by a canopy of oaks, allowing visitors to immerse themselves fully in the tranquil surroundings.
Select drought-tolerant landscaping and nature trails designed by Chris Gilliland to offer ideal outdoor living experiences. The numerous outdoor patios provide perfect spots for savoring the stunning views and entertaining guests, whether for a casual gathering or a sophisticated soiree. This property, located by Franceschi Park in a premier Riviera location, embodies the essence of luxury living in Santa Barbara. Every detail has been meticulously curated to offer an unparalleled lifestyle, making this home a rare gem.
Zillow last checked: 8 hours ago
Listing updated: September 27, 2024 at 11:17am
Listed by:
Tyler E Mearce 01969409 805-450-3336,
Sotheby's International Realty,
Renee Marvin 02056190 805-698-1590,
Sotheby's International Realty
Bought with:
Lisa McCann, 01985174
Requisite Luxury Properties
Source: SBMLS,MLS#: 24-2575
Facts & features
Interior
Bedrooms & bathrooms
- Bedrooms: 3
- Bathrooms: 4
- Full bathrooms: 3
- 1/2 bathrooms: 1
Heating
- Forced Air, Zoned, Other
Appliances
- Included: Refrigerator, Other, Central Vac, Dishwasher, Disposal, Dryer, Gas Cooktop, Washer
- Laundry: Laundry Room
Features
- Flooring: Hardwood, Stone, Tile
- Windows: Blinds
- Has fireplace: Yes
- Fireplace features: Living Room, Primary Bedroom
Interior area
- Total structure area: 2,918
- Total interior livable area: 2,918 sqft
Property
Parking
- Parking features: Carport
- Has carport: Yes
Features
- Levels: Tri-Level
- Patio & porch: Deck, Patio Open, Patio Covered
- Exterior features: Other, Drought Tolerant LND
- Fencing: Partial
Lot
- Size: 0.30 Acres
- Features: Sloped Down
- Topography: Downslope, Hilly
Details
- Parcel number: 019210017
- Zoning: E-1
Construction
Type & style
- Home type: SingleFamily
- Architectural style: Mid-century Modern,Contemporary
- Property subtype: Single Family Residence
Materials
- Stucco, Other
- Foundation: Slab, Raised, Mixed, Other
- Roof: Other,Flat
Condition
- Excellent
- Year built: 1975
Utilities & green energy
- Sewer: Sewer Hookup
- Water: Meter In
Community & neighborhood
Community
- Community features: Other
Location
- Region: Santa Barbara
- Subdivision: 15 - Riviera/Upper
Other
Other facts
- Listing terms: Cash,Ctnl
Price history
| Date | Event | Price |
|---|---|---|
| 9/27/2024 | Sold | $4,600,000-4.1%$1,576/sqft |
Source: | ||
| 9/9/2024 | Pending sale | $4,795,000$1,643/sqft |
Source: | ||
| 8/5/2024 | Listed for sale | $4,795,000+99.8%$1,643/sqft |
Source: | ||
| 10/31/2018 | Sold | $2,400,000+0.1%$822/sqft |
Source: | ||
| 9/13/2018 | Pending sale | $2,398,000$822/sqft |
Source: Coldwell Banker Residential Brokerage - Montecito #18-3206 Report a problem | ||
Public tax history
| Year | Property taxes | Tax assessment |
|---|---|---|
| 2025 | $48,636 +74.8% | $4,600,000 +75.3% |
| 2024 | $27,824 +1.6% | $2,624,745 +2% |
| 2023 | $27,376 +1.8% | $2,573,281 +2% |
Find assessor info on the county website
Neighborhood: Riviera
Nearby schools
GreatSchools rating
- 5/10Roosevelt Elementary SchoolGrades: K-6Distance: 1.2 mi
- 5/10Santa Barbara Junior High SchoolGrades: 7-8Distance: 0.9 mi
- 6/10Santa Barbara Senior High SchoolGrades: 9-12Distance: 0.7 mi
Schools provided by the listing agent
- Elementary: Roosevelt
- Middle: S.B. Jr.
- High: S.B. Sr.
Source: SBMLS. This data may not be complete. We recommend contacting the local school district to confirm school assignments for this home.


