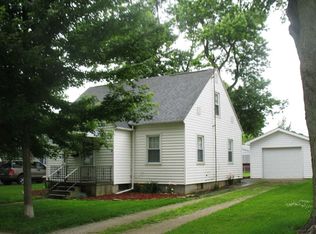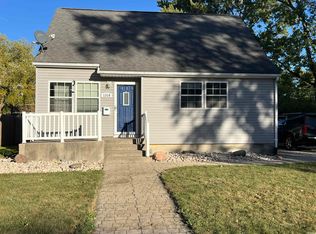Closed
Zestimate®
$211,000
1315 Mix Ave, Decatur, IN 46733
4beds
2,000sqft
Single Family Residence
Built in 1952
6,969.6 Square Feet Lot
$211,000 Zestimate®
$--/sqft
$1,727 Estimated rent
Home value
$211,000
Estimated sales range
Not available
$1,727/mo
Zestimate® history
Loading...
Owner options
Explore your selling options
What's special
Gorgeous Cape Cod style home for sale............. Four bedrooms one and a half bathrooms totally remodeled from top to bottom. There is a brand-new kitchen and all new appliances, new roof, new windows, water heater, new laundry room with a half bathroom, all new flooring, complete new lighting, some new drywall, new furnace and ac unit, new sump pump, updated electrical and plumbing both. The sun room has been finished; there are new sidewalks and new railings installed on the front porch.
Zillow last checked: 8 hours ago
Listing updated: September 12, 2025 at 11:13am
Listed by:
Jane E Wolpert 260-701-9447,
Absolute Realty, LLC
Bought with:
Sheryl Inskeep, RB15000805
Harner Realty LLC
Source: IRMLS,MLS#: 202526700
Facts & features
Interior
Bedrooms & bathrooms
- Bedrooms: 4
- Bathrooms: 2
- Full bathrooms: 1
- 1/2 bathrooms: 1
- Main level bedrooms: 2
Bedroom 1
- Level: Main
Bedroom 2
- Level: Main
Family room
- Level: Main
- Area: 418
- Dimensions: 22 x 19
Kitchen
- Level: Main
- Area: 1808
- Dimensions: 113 x 16
Heating
- Natural Gas, Forced Air
Cooling
- Central Air, Multi Units
Appliances
- Included: Range/Oven Hook Up Elec, Water Heater Rental, Microwave, Refrigerator, Electric Oven, Electric Range, Water Heater - Rental
- Laundry: Electric Dryer Hookup, Washer Hookup
Features
- Ceiling Fan(s), Laminate Counters, Crown Molding, Tub/Shower Combination
- Flooring: Carpet, Vinyl
- Basement: Partial,Concrete,Sump Pump
- Has fireplace: No
- Fireplace features: None
Interior area
- Total structure area: 2,780
- Total interior livable area: 2,000 sqft
- Finished area above ground: 2,000
- Finished area below ground: 0
Property
Parking
- Total spaces: 1
- Parking features: Detached, Gravel
- Garage spaces: 1
- Has uncovered spaces: Yes
Features
- Patio & porch: Porch Florida
- Fencing: None
Lot
- Size: 6,969 sqft
- Dimensions: 55' x 120'
- Features: Level, City/Town/Suburb
Details
- Parcel number: 010234103018.000014
- Zoning: R1
Construction
Type & style
- Home type: SingleFamily
- Architectural style: Cape Cod
- Property subtype: Single Family Residence
Materials
- Vinyl Siding
- Foundation: Slab
- Roof: Metal
Condition
- New construction: No
- Year built: 1952
Utilities & green energy
- Gas: NIPSCO
- Sewer: City
- Water: City
- Utilities for property: Cable Connected
Community & neighborhood
Security
- Security features: Smoke Detector(s)
Community
- Community features: None
Location
- Region: Decatur
- Subdivision: Master(s)
Other
Other facts
- Listing terms: Cash,Conventional,FHA,USDA Loan
- Road surface type: Concrete
Price history
| Date | Event | Price |
|---|---|---|
| 9/12/2025 | Sold | $211,000+0.5% |
Source: | ||
| 8/12/2025 | Pending sale | $209,900 |
Source: | ||
| 8/7/2025 | Price change | $209,900-3% |
Source: | ||
| 7/17/2025 | Price change | $216,500-2.4% |
Source: | ||
| 7/10/2025 | Price change | $221,900-1.3% |
Source: | ||
Public tax history
| Year | Property taxes | Tax assessment |
|---|---|---|
| 2024 | $798 +2% | $101,900 +7.7% |
| 2023 | $782 +13.8% | $94,600 +1.9% |
| 2022 | $688 +13.7% | $92,800 +8.9% |
Find assessor info on the county website
Neighborhood: 46733
Nearby schools
GreatSchools rating
- 8/10Bellmont Middle SchoolGrades: 6-8Distance: 1.4 mi
- 7/10Bellmont Senior High SchoolGrades: 9-12Distance: 1.3 mi
Schools provided by the listing agent
- Elementary: Bellmont
- Middle: Bellmont
- High: Bellmont
- District: North Adams Community
Source: IRMLS. This data may not be complete. We recommend contacting the local school district to confirm school assignments for this home.
Get pre-qualified for a loan
At Zillow Home Loans, we can pre-qualify you in as little as 5 minutes with no impact to your credit score.An equal housing lender. NMLS #10287.

