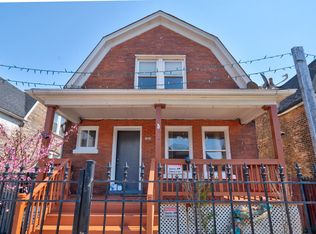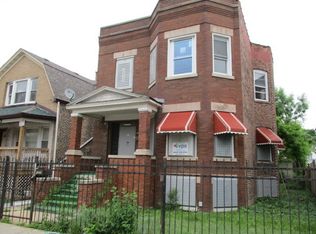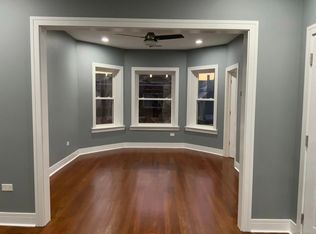Closed
$399,500
1315 N Pulaski Rd, Chicago, IL 60651
3beds
2,261sqft
Single Family Residence
Built in 1905
4,375 Square Feet Lot
$416,900 Zestimate®
$177/sqft
$2,678 Estimated rent
Home value
$416,900
$371,000 - $467,000
$2,678/mo
Zestimate® history
Loading...
Owner options
Explore your selling options
What's special
Welcome to this stunning 3-bedroom, 2.1-bathroom fully rehabbed single-family home, nestled in the highly sought-after West Humboldt Park neighborhood. Completely renovated in 2024, this home boasts a beautiful and contemporary open floor plan design that seamlessly blends style and comfort. Step inside to be greeted by an abundance of natural light that illuminates every corner of the home. The spacious kitchen features elegant quartz countertops, new stainless steel appliances, and ample cabinet space, making it a chef's dream also attached to a spacious deck. The inviting living room, with its cozy gas fireplace and exquisite light fixtures, is perfect for relaxing and entertaining.The master suite is a true retreat, offering his and her closets, a luxurious stand-in shower, dual vanities, and porcelain floor tiles in the master bathroom. Step out onto your private deck directly from the master bedroom and enjoy serene moments of tranquility. Additional highlights include a washer/dryer hookup, ensuring convenience at your fingertips.His and Her closets. The finished basement includes a versatile recreation room, perfect for additional living space or a home office. The massive backyard provides ample space for outdoor activities and gatherings, complemented by a parking pad for your vehicles.This home is a must-see, offering modern amenities and a prime location. Don't miss the opportunity to make this exquisite property your own.
Zillow last checked: 8 hours ago
Listing updated: September 15, 2024 at 06:07pm
Listing courtesy of:
CaseyAnn Reid 312-319-1168,
Compass
Bought with:
Carlos Rocha, ABR,SFR
Real People Realty Inc
Source: MRED as distributed by MLS GRID,MLS#: 12122797
Facts & features
Interior
Bedrooms & bathrooms
- Bedrooms: 3
- Bathrooms: 3
- Full bathrooms: 2
- 1/2 bathrooms: 1
Primary bedroom
- Features: Flooring (Hardwood), Bathroom (Full)
- Level: Second
- Area: 221 Square Feet
- Dimensions: 17X13
Bedroom 2
- Features: Flooring (Hardwood)
- Level: Second
- Area: 108 Square Feet
- Dimensions: 9X12
Bedroom 3
- Features: Flooring (Hardwood)
- Level: Second
- Area: 126 Square Feet
- Dimensions: 9X14
Dining room
- Features: Flooring (Hardwood)
- Level: Main
- Dimensions: COMBO
Family room
- Features: Flooring (Carpet), Window Treatments (Garden Window(s))
- Level: Basement
- Area: 760 Square Feet
- Dimensions: 19X40
Kitchen
- Features: Kitchen (Eating Area-Breakfast Bar, Island, Custom Cabinetry), Flooring (Hardwood)
- Level: Main
- Area: 180 Square Feet
- Dimensions: 18X10
Laundry
- Features: Flooring (Ceramic Tile)
- Level: Second
- Area: 15 Square Feet
- Dimensions: 3X5
Living room
- Features: Flooring (Hardwood)
- Level: Main
- Area: 540 Square Feet
- Dimensions: 20X27
Heating
- Natural Gas
Cooling
- Central Air
Appliances
- Included: Range, Microwave, Dishwasher, Refrigerator, Trash Compactor, Stainless Steel Appliance(s), Range Hood
- Laundry: Upper Level, Gas Dryer Hookup, Laundry Closet
Features
- Flooring: Hardwood
- Basement: Finished,Full
- Number of fireplaces: 1
- Fireplace features: Gas Starter, Living Room
Interior area
- Total structure area: 0
- Total interior livable area: 2,261 sqft
Property
Parking
- Total spaces: 2
- Parking features: Alley Access, Secured, On Site, Owned
Accessibility
- Accessibility features: No Disability Access
Features
- Stories: 2
Lot
- Size: 4,375 sqft
Details
- Parcel number: 16021230140000
- Special conditions: None
Construction
Type & style
- Home type: SingleFamily
- Property subtype: Single Family Residence
Materials
- Brick
Condition
- New construction: No
- Year built: 1905
- Major remodel year: 2024
Utilities & green energy
- Sewer: Public Sewer
- Water: Public
Community & neighborhood
Location
- Region: Chicago
Other
Other facts
- Listing terms: Conventional
- Ownership: Fee Simple
Price history
| Date | Event | Price |
|---|---|---|
| 9/10/2024 | Sold | $399,500-0.1%$177/sqft |
Source: | ||
| 8/28/2024 | Pending sale | $399,999$177/sqft |
Source: | ||
| 8/16/2024 | Contingent | $399,999$177/sqft |
Source: | ||
| 7/27/2024 | Listed for sale | $399,999-8.9%$177/sqft |
Source: | ||
| 7/23/2024 | Listing removed | -- |
Source: | ||
Public tax history
| Year | Property taxes | Tax assessment |
|---|---|---|
| 2023 | $4,800 +3.4% | $25,999 |
| 2022 | $4,644 +1.9% | $25,999 |
| 2021 | $4,558 +50.9% | $25,999 +56.1% |
Find assessor info on the county website
Neighborhood: Humboldt Park
Nearby schools
GreatSchools rating
- 6/10Nobel Elementary SchoolGrades: PK-8Distance: 0.2 mi
- 1/10Orr Academy High SchoolGrades: 9-12Distance: 0.7 mi
Schools provided by the listing agent
- District: 299
Source: MRED as distributed by MLS GRID. This data may not be complete. We recommend contacting the local school district to confirm school assignments for this home.
Get a cash offer in 3 minutes
Find out how much your home could sell for in as little as 3 minutes with a no-obligation cash offer.
Estimated market value$416,900
Get a cash offer in 3 minutes
Find out how much your home could sell for in as little as 3 minutes with a no-obligation cash offer.
Estimated market value
$416,900


