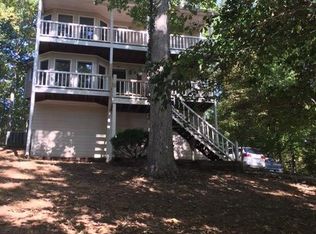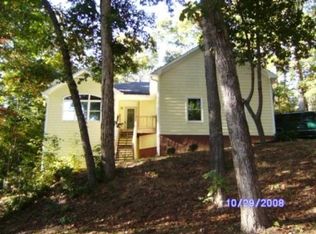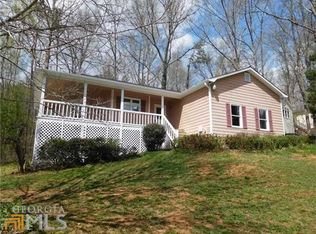Move right in to this freshly renovated home with a basement on a spacious lot. New floors, fresh paint inside and out, and a fenced yard. The lot is filled with established trees providing additional privacy on your quiet lot. Long driveway offers more privacy and you'll still be close to shopping, dining, and entertainment. This home has great value in a growing part of Auburn!
This property is off market, which means it's not currently listed for sale or rent on Zillow. This may be different from what's available on other websites or public sources.


