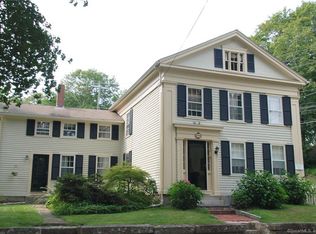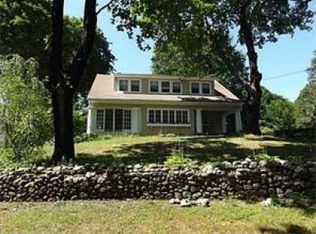Sold for $580,000
$580,000
1315 River Road, Groton, CT 06355
3beds
2,717sqft
Single Family Residence
Built in 1745
0.38 Acres Lot
$627,000 Zestimate®
$213/sqft
$3,896 Estimated rent
Home value
$627,000
$552,000 - $709,000
$3,896/mo
Zestimate® history
Loading...
Owner options
Explore your selling options
What's special
Featured Home on The Magnolia Network, "In with the Old". This priceless 3 Bedroom, 3 Full Bath home is nestled on .38 Acres in the Heart of Old Mystic Village. Step into a seamless blend of historical charm and modern convenience with the Dr. Dudley Woodbridge Tavern, a home steeped in American history and updated for contemporary comfort. Built circa 1745, this Gambrel roof Colonial has been a cornerstone Old Mystic, serving as a Tavern/Stagecoach stop, a family residence, and the medical office of Dr. Dudley Woodbridge, a Harvard-educated physician. Its walls whisper tales of the Underground Railroad and even a visit from Benjamin Franklin in 1753. Since 2021, a solar system was installed, the electrical panel updated, and a wood-burning insert added, enhancing efficiency and warmth. The windows have been reglazed, ext. wood meticulously repaired, preserving the integrity of the structure. In 2023 the Interior and exterior paint refreshed, and a kitchen remodel featuring custom counters by the Mystic Seaport Museum, incorporating roundels from the USS Nautilus, adding a touch of nautical heritage. Constructed with traditional post and beam architecture and framed in American Chestnut, the home's original features have been maintained, including the musket cabinet, "witching marks," and "hexfoils," which are symbols believed to offer protection. This home is not just a place to live; it's a chapter of American History!
Zillow last checked: 8 hours ago
Listing updated: March 12, 2025 at 11:02am
Listed by:
Judith Caracausa 860-912-9903,
William Pitt Sotheby's Int'l 860-536-5900
Bought with:
Ted O'Brien, RES.0798650
Compass Connecticut, LLC
Source: Smart MLS,MLS#: 24060700
Facts & features
Interior
Bedrooms & bathrooms
- Bedrooms: 3
- Bathrooms: 3
- Full bathrooms: 3
Primary bedroom
- Features: Bedroom Suite, Fireplace, Full Bath, Hardwood Floor, Wide Board Floor
- Level: Upper
- Area: 210 Square Feet
- Dimensions: 15 x 14
Bedroom
- Features: Fireplace, Full Bath, Hardwood Floor, Wide Board Floor
- Level: Upper
- Area: 195 Square Feet
- Dimensions: 15 x 13
Bedroom
- Features: Full Bath, Walk-In Closet(s), Hardwood Floor, Wide Board Floor, Tub w/Shower
- Level: Upper
- Area: 144 Square Feet
- Dimensions: 9 x 16
Primary bathroom
- Features: Tub w/Shower, Tile Floor
- Level: Upper
- Area: 77 Square Feet
- Dimensions: 7 x 11
Bathroom
- Level: Main
- Area: 15 Square Feet
- Dimensions: 5 x 3
Bathroom
- Features: Tub w/Shower
- Level: Upper
- Area: 55 Square Feet
- Dimensions: 11 x 5
Dining room
- Features: Built-in Features, Fireplace, Hardwood Floor, Wide Board Floor
- Level: Main
- Area: 160 Square Feet
- Dimensions: 16 x 10
Kitchen
- Features: Beamed Ceilings, Fireplace, Patio/Terrace, Hardwood Floor, Wide Board Floor
- Level: Main
- Area: 264 Square Feet
- Dimensions: 11 x 24
Living room
- Features: Beamed Ceilings, Fireplace, Hardwood Floor, Wide Board Floor
- Level: Main
- Area: 224 Square Feet
- Dimensions: 16 x 14
Study
- Features: Bookcases, Built-in Features, Fireplace, Hardwood Floor, Wide Board Floor
- Level: Upper
- Area: 208 Square Feet
- Dimensions: 13 x 16
Heating
- Baseboard, Forced Air, Propane
Cooling
- None
Appliances
- Included: Oven/Range, Range Hood, Refrigerator, Dishwasher, Washer, Dryer, Water Heater
- Laundry: Main Level
Features
- Entrance Foyer
- Basement: Crawl Space
- Attic: Access Via Hatch
- Number of fireplaces: 6
Interior area
- Total structure area: 2,717
- Total interior livable area: 2,717 sqft
- Finished area above ground: 2,717
Property
Parking
- Total spaces: 1
- Parking features: Detached
- Garage spaces: 1
Features
- Patio & porch: Patio
- Exterior features: Stone Wall
Lot
- Size: 0.38 Acres
- Features: Corner Lot, Level, Sloped, Historic District
Details
- Additional structures: Shed(s)
- Parcel number: 1960969
- Zoning: RU-80
Construction
Type & style
- Home type: SingleFamily
- Architectural style: Colonial
- Property subtype: Single Family Residence
Materials
- Shake Siding, Wood Siding
- Foundation: Stone
- Roof: Asphalt
Condition
- New construction: No
- Year built: 1745
Utilities & green energy
- Sewer: Septic Tank
- Water: Well
- Utilities for property: Cable Available
Community & neighborhood
Security
- Security features: Security System
Location
- Region: Groton
- Subdivision: Old Mystic
Price history
| Date | Event | Price |
|---|---|---|
| 3/12/2025 | Sold | $580,000-3.3%$213/sqft |
Source: | ||
| 12/10/2024 | Pending sale | $599,900$221/sqft |
Source: | ||
| 11/19/2024 | Listed for sale | $599,900+0.2%$221/sqft |
Source: | ||
| 11/18/2024 | Listing removed | $599,000-7.7%$220/sqft |
Source: | ||
| 10/21/2024 | Listed for sale | $649,000+96.7%$239/sqft |
Source: | ||
Public tax history
| Year | Property taxes | Tax assessment |
|---|---|---|
| 2025 | $8,159 +6.8% | $298,760 |
| 2024 | $7,642 +4.3% | $298,760 |
| 2023 | $7,329 +0.7% | $298,760 |
Find assessor info on the county website
Neighborhood: Old Mystic
Nearby schools
GreatSchools rating
- 7/10Northeast Academy Elementary SchoolGrades: K-5Distance: 1.3 mi
- 5/10Groton Middle SchoolGrades: 6-8Distance: 4.2 mi
- 5/10Fitch Senior High SchoolGrades: 9-12Distance: 4.4 mi
Schools provided by the listing agent
- High: Fitch Senior
Source: Smart MLS. This data may not be complete. We recommend contacting the local school district to confirm school assignments for this home.
Get pre-qualified for a loan
At Zillow Home Loans, we can pre-qualify you in as little as 5 minutes with no impact to your credit score.An equal housing lender. NMLS #10287.
Sell for more on Zillow
Get a Zillow Showcase℠ listing at no additional cost and you could sell for .
$627,000
2% more+$12,540
With Zillow Showcase(estimated)$639,540

