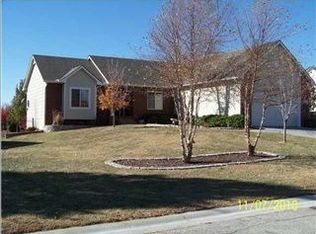Sold
Price Unknown
1315 S Ridgehurst Cir, Wichita, KS 67230
4beds
2,946sqft
Single Family Onsite Built
Built in 1994
0.29 Acres Lot
$357,700 Zestimate®
$--/sqft
$2,510 Estimated rent
Home value
$357,700
$326,000 - $393,000
$2,510/mo
Zestimate® history
Loading...
Owner options
Explore your selling options
What's special
Nestled in a quiet east Wichita neighborhood, this stunning 4-bedroom, 3-bathroom home has been recently renovated to offer the modern style of a new build but all of the charm of an established community. Step inside to find a bright and inviting space with thoughtful updates throughout. The open concept kitchen, living room, and dining area offer plenty of space for entertainment. The kitchen has brand new cabinets, gorgeous quartz countertops, and all new appliances. On the main floor you'll also find the primary suite featuring a gorgeous window bench, tiled shower and double sink vanity. You will also find the second bedroom and full bathroom on the main floor. The walkout basement is a standout, boasting a cozy family room in addition to a huge recreation room, ideal for a home theater, play area, or rec room. Two additional bedrooms, bathroom, and separate laundry room are in the basement. The backyard features a large teakwood deck, gorgeous mature trees, fully fenced, and a gate large enough to park a boat or RV next to the home. With a 2-car garage and ample living space, this home is designed for comfort and convenience. Don’t miss this incredible opportunity—schedule your private tour today!
Zillow last checked: 8 hours ago
Listing updated: July 07, 2025 at 08:03pm
Listed by:
Cheyenne Harvey 316-648-9997,
Elite Real Estate Experts
Source: SCKMLS,MLS#: 652160
Facts & features
Interior
Bedrooms & bathrooms
- Bedrooms: 4
- Bathrooms: 3
- Full bathrooms: 3
Primary bedroom
- Description: Carpet
- Level: Main
- Area: 209.06
- Dimensions: 17'8 x 11'10
Bedroom
- Description: Carpet
- Level: Main
- Area: 125.13
- Dimensions: 10'6 x 11'11
Bedroom
- Description: Carpet
- Level: Basement
- Area: 137.07
- Dimensions: 11'7 x 11'10
Bedroom
- Description: Carpet
- Level: Basement
- Area: 146.97
- Dimensions: 12'4 x 11'11
Family room
- Description: Carpet
- Level: Basement
- Area: 236.24
- Dimensions: 19'5 x 12'2
Kitchen
- Description: Luxury Vinyl
- Level: Main
- Area: 190.67
- Dimensions: 14'8 x 13
Living room
- Description: Luxury Vinyl
- Level: Main
- Area: 252.29
- Dimensions: 17'6 x 14'5
Recreation room
- Description: Carpet
- Level: Basement
- Area: 408.03
- Dimensions: 33'1 x 12'4
Heating
- Forced Air, Natural Gas
Cooling
- Central Air, Electric
Appliances
- Included: Dishwasher, Disposal, Microwave, Refrigerator, Range
- Laundry: In Basement, Laundry Room, 220 equipment
Features
- Ceiling Fan(s)
- Basement: Finished
- Number of fireplaces: 1
- Fireplace features: One, Electric
Interior area
- Total interior livable area: 2,946 sqft
- Finished area above ground: 1,488
- Finished area below ground: 1,458
Property
Parking
- Total spaces: 2
- Parking features: Attached, Garage Door Opener, Oversized
- Garage spaces: 2
Features
- Levels: One
- Stories: 1
- Patio & porch: Deck
- Exterior features: Guttering - ALL
- Fencing: Wood
Lot
- Size: 0.29 Acres
- Features: Cul-De-Sac
Details
- Additional structures: Storage
- Parcel number: 0871172504204018.00
Construction
Type & style
- Home type: SingleFamily
- Architectural style: Ranch
- Property subtype: Single Family Onsite Built
Materials
- Frame w/Less than 50% Mas
- Foundation: Full, Day Light, Walk Out Below Grade
- Roof: Composition
Condition
- Year built: 1994
Utilities & green energy
- Gas: Natural Gas Available
- Utilities for property: Sewer Available, Natural Gas Available, Public
Community & neighborhood
Location
- Region: Wichita
- Subdivision: TIMBER LAKE ESTATES
HOA & financial
HOA
- Has HOA: Yes
- HOA fee: $350 annually
- Services included: Gen. Upkeep for Common Ar
Other
Other facts
- Ownership: Individual
- Road surface type: Paved
Price history
Price history is unavailable.
Public tax history
| Year | Property taxes | Tax assessment |
|---|---|---|
| 2024 | $3,305 -3% | $30,349 |
| 2023 | $3,407 +20.6% | $30,349 |
| 2022 | $2,825 +2.8% | -- |
Find assessor info on the county website
Neighborhood: 67230
Nearby schools
GreatSchools rating
- 5/10Christa McAuliffe AcademyGrades: PK-8Distance: 1.2 mi
- 1/10Southeast High SchoolGrades: 9-12Distance: 2.4 mi
- NAChisholm Life Skills CenterGrades: 10-12Distance: 8.1 mi
Schools provided by the listing agent
- Elementary: Christa McAuliffe
- Middle: Christa McAuliffe Academy K-8
- High: Southeast
Source: SCKMLS. This data may not be complete. We recommend contacting the local school district to confirm school assignments for this home.
