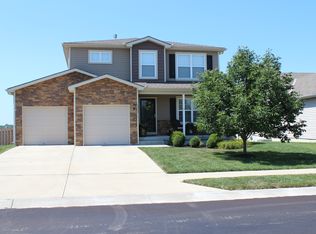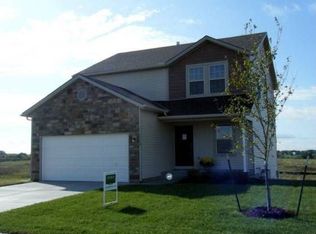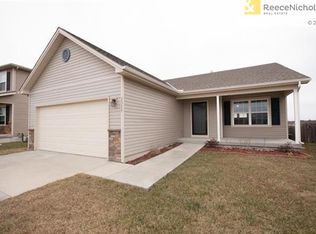Sold
Price Unknown
1315 SW Cornwall Rd, Lees Summit, MO 64083
3beds
2,064sqft
Single Family Residence
Built in ----
0.27 Acres Lot
$365,800 Zestimate®
$--/sqft
$2,416 Estimated rent
Home value
$365,800
$315,000 - $424,000
$2,416/mo
Zestimate® history
Loading...
Owner options
Explore your selling options
What's special
Welcome to one of the city's most desired suburbs, Lee's Summit! This 3 bedroom, 3 bathroom, ranch-style home provides ample space for family and guests. The partially finished basement, with full kitchen, provides endless possibilities for a mancave, recreation area, or income opportunity space. Plus the unfinshed square footage provides opportunity for an added bedroom and still leaves plenty of space for storage. The attached 2-car garage makes parking a breeze, and the large fully fenced backyard adds security and privacy. Enjoy endless outdoor fun either by the community pool, on the playground, or take a walk in nature in the open area adjacent this fabulous property. This is a must-see!
Zillow last checked: 8 hours ago
Listing updated: September 25, 2024 at 12:20pm
Listing Provided by:
Stephanie McCullough 816-469-9606,
BHG Kansas City Homes
Bought with:
Sam McDaniel, 2012017213
Premium Realty Group LLC
Source: Heartland MLS as distributed by MLS GRID,MLS#: 2479148
Facts & features
Interior
Bedrooms & bathrooms
- Bedrooms: 3
- Bathrooms: 3
- Full bathrooms: 3
Primary bedroom
- Features: Wood Floor
- Level: Main
- Dimensions: 13.6 x 13.1
Bedroom 1
- Features: Wood Floor
- Level: Main
- Dimensions: 9.1 x 12.4
Bedroom 2
- Features: Wood Floor
- Level: Main
- Dimensions: 11.9 x 12.4
Primary bathroom
- Level: Main
- Dimensions: 8.1 x 6.8
Bathroom 1
- Level: Main
- Dimensions: 8.5 x 5.6
Bathroom 3
- Features: Ceramic Tiles
- Level: Lower
- Dimensions: 9.8 x 5
Breakfast room
- Features: Wood Floor
- Level: Main
- Dimensions: 8.2 x 9.1
Family room
- Features: Ceramic Tiles
- Level: Lower
- Dimensions: 21.11 x 12.5
Kitchen
- Features: Wood Floor
- Level: Main
- Dimensions: 14.1 x 13.8
Laundry
- Level: Main
- Dimensions: 6.9 x 3.6
Laundry
- Features: Ceramic Tiles
- Level: Lower
- Dimensions: 11 x 12.2
Living room
- Features: Wood Floor
- Level: Main
- Dimensions: 19.6 x 16.7
Sun room
- Level: Main
- Dimensions: 10.11 x 10.1
Heating
- Natural Gas
Cooling
- Electric
Appliances
- Laundry: Laundry Closet, Main Level
Features
- Ceiling Fan(s)
- Flooring: Ceramic Tile, Wood
- Windows: Window Coverings, Thermal Windows
- Basement: Concrete,Sump Pump,Walk-Out Access
- Has fireplace: No
Interior area
- Total structure area: 2,064
- Total interior livable area: 2,064 sqft
- Finished area above ground: 1,324
- Finished area below ground: 740
Property
Parking
- Total spaces: 2
- Parking features: Attached
- Attached garage spaces: 2
Features
- Fencing: Wood
Lot
- Size: 0.27 Acres
- Features: City Limits, City Lot
Details
- Parcel number: 8900191
- Special conditions: As Is
Construction
Type & style
- Home type: SingleFamily
- Architectural style: Traditional
- Property subtype: Single Family Residence
Materials
- Frame
- Roof: Composition
Utilities & green energy
- Sewer: Public Sewer
- Water: Public
Community & neighborhood
Security
- Security features: Security System
Location
- Region: Lees Summit
- Subdivision: Kensington Farms
HOA & financial
HOA
- Has HOA: Yes
- HOA fee: $645 annually
- Amenities included: Play Area, Pool
Other
Other facts
- Listing terms: Cash,Conventional,FHA,VA Loan
- Ownership: Private
- Road surface type: Paved
Price history
| Date | Event | Price |
|---|---|---|
| 9/24/2024 | Sold | -- |
Source: | ||
| 8/1/2024 | Pending sale | $355,000$172/sqft |
Source: | ||
| 7/15/2024 | Listed for sale | $355,000$172/sqft |
Source: | ||
| 6/14/2024 | Contingent | $355,000$172/sqft |
Source: | ||
| 6/6/2024 | Price change | $355,000-2.7%$172/sqft |
Source: | ||
Public tax history
| Year | Property taxes | Tax assessment |
|---|---|---|
| 2025 | $3,585 +9.5% | $43,810 +12% |
| 2024 | $3,275 +0.3% | $39,130 |
| 2023 | $3,265 +8.2% | $39,130 +13% |
Find assessor info on the county website
Neighborhood: 64083
Nearby schools
GreatSchools rating
- 8/10Timber Creek Elementary SchoolGrades: K-5Distance: 2.5 mi
- 3/10Raymore-Peculiar East Middle SchoolGrades: 6-8Distance: 2.6 mi
- 6/10Raymore-Peculiar Sr. High SchoolGrades: 9-12Distance: 6.9 mi
Get a cash offer in 3 minutes
Find out how much your home could sell for in as little as 3 minutes with a no-obligation cash offer.
Estimated market value$365,800
Get a cash offer in 3 minutes
Find out how much your home could sell for in as little as 3 minutes with a no-obligation cash offer.
Estimated market value
$365,800


