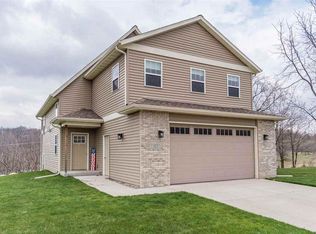Closed
$425,000
1315 Springbrook Drive, Baraboo, WI 53913
4beds
2,550sqft
Single Family Residence
Built in 2016
0.29 Acres Lot
$444,700 Zestimate®
$167/sqft
$2,771 Estimated rent
Home value
$444,700
Estimated sales range
Not available
$2,771/mo
Zestimate® history
Loading...
Owner options
Explore your selling options
What's special
Wonderfully spacious & beautifully appointed, 2550 sq ft, 4 bdrm, 3 bath, transitional multi-level home is the one you've been waiting for! Vaulted great room w/hardwood floors opens to kitchen featuring granite counters & breakfast bar, decorative tile backsplash, pantry, gas stove, newer fridge plus dinette w/walk-out to deck. First floor primary ste w/tray ceiling, walk-in closet, double vanities, quartz counters & walk-in shower! 1st flr laundry leads to oversized 2 car garage w/stairs to lower level. Upper level has play/study nook, 2 bdrms & full bath. Finished lower level w/decorative concrete flrs, wet bar, full bath, 2nd fridge & walk-out to patio. Finished lower 4th level bdrm w/egress plus large storage area w/walk-out could be finished for future living space.
Zillow last checked: 8 hours ago
Listing updated: May 23, 2025 at 10:12pm
Listed by:
Randal Tews Pref:608-444-1817,
Restaino & Associates
Bought with:
Ashley Schreiber
Source: WIREX MLS,MLS#: 1995989 Originating MLS: South Central Wisconsin MLS
Originating MLS: South Central Wisconsin MLS
Facts & features
Interior
Bedrooms & bathrooms
- Bedrooms: 4
- Bathrooms: 3
- Full bathrooms: 3
- Main level bedrooms: 1
Primary bedroom
- Level: Main
- Area: 168
- Dimensions: 12 x 14
Bedroom 2
- Level: Upper
- Area: 132
- Dimensions: 11 x 12
Bedroom 3
- Level: Upper
- Area: 132
- Dimensions: 11 x 12
Bedroom 4
- Level: Lower
- Area: 144
- Dimensions: 12 x 12
Bathroom
- Features: At least 1 Tub, Master Bedroom Bath: Full, Master Bedroom Bath, Master Bedroom Bath: Walk-In Shower
Family room
- Level: Lower
- Area: 375
- Dimensions: 15 x 25
Kitchen
- Level: Main
- Area: 132
- Dimensions: 11 x 12
Living room
- Level: Main
- Area: 300
- Dimensions: 15 x 20
Heating
- Natural Gas, Forced Air
Cooling
- Central Air
Appliances
- Included: Range/Oven, Refrigerator, Dishwasher, Microwave, Disposal, Washer, Dryer
Features
- Walk-In Closet(s), Cathedral/vaulted ceiling, Wet Bar, High Speed Internet, Breakfast Bar, Pantry
- Flooring: Wood or Sim.Wood Floors
- Basement: Full,Exposed,Full Size Windows,Walk-Out Access,Finished,Sump Pump,Radon Mitigation System,Concrete
Interior area
- Total structure area: 2,550
- Total interior livable area: 2,550 sqft
- Finished area above ground: 1,654
- Finished area below ground: 896
Property
Parking
- Total spaces: 2
- Parking features: 2 Car, Attached, Garage Door Opener, Basement Access, Garage Door Over 8 Feet
- Attached garage spaces: 2
Features
- Levels: Tri-Level
- Patio & porch: Deck, Patio
Lot
- Size: 0.29 Acres
- Features: Sidewalks
Details
- Parcel number: 206311700440
- Zoning: Res
- Special conditions: Arms Length
Construction
Type & style
- Home type: SingleFamily
- Property subtype: Single Family Residence
Materials
- Vinyl Siding, Stone
Condition
- 6-10 Years
- New construction: No
- Year built: 2016
Utilities & green energy
- Sewer: Public Sewer
- Water: Public
- Utilities for property: Cable Available
Community & neighborhood
Location
- Region: Baraboo
- Subdivision: Springbrook Hills
- Municipality: Baraboo
Price history
| Date | Event | Price |
|---|---|---|
| 5/23/2025 | Sold | $425,000$167/sqft |
Source: | ||
| 4/3/2025 | Contingent | $425,000$167/sqft |
Source: | ||
| 3/26/2025 | Listed for sale | $425,000+11.9%$167/sqft |
Source: | ||
| 1/31/2022 | Sold | $379,900$149/sqft |
Source: | ||
| 1/1/2022 | Pending sale | $379,900$149/sqft |
Source: | ||
Public tax history
| Year | Property taxes | Tax assessment |
|---|---|---|
| 2024 | $6,249 +5.9% | $274,300 |
| 2023 | $5,902 -1.2% | $274,300 |
| 2022 | $5,971 +3% | $274,300 |
Find assessor info on the county website
Neighborhood: 53913
Nearby schools
GreatSchools rating
- 6/10Al Behrman Elementary SchoolGrades: K-5Distance: 0.6 mi
- 5/10Jack Young Middle SchoolGrades: 6-8Distance: 2.4 mi
- 3/10Baraboo High SchoolGrades: 9-12Distance: 2.2 mi
Schools provided by the listing agent
- High: Baraboo
- District: Baraboo
Source: WIREX MLS. This data may not be complete. We recommend contacting the local school district to confirm school assignments for this home.

Get pre-qualified for a loan
At Zillow Home Loans, we can pre-qualify you in as little as 5 minutes with no impact to your credit score.An equal housing lender. NMLS #10287.
