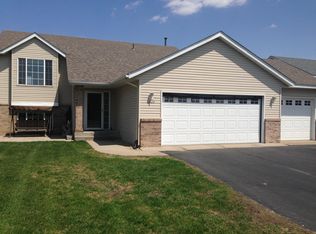Closed
$295,000
1315 Stone Ridge Rd, Sauk Rapids, MN 56379
4beds
1,824sqft
Single Family Residence
Built in 2000
9,147.6 Square Feet Lot
$298,900 Zestimate®
$162/sqft
$2,026 Estimated rent
Home value
$298,900
$284,000 - $314,000
$2,026/mo
Zestimate® history
Loading...
Owner options
Explore your selling options
What's special
Original Owner Home! Easy access to Hwy 10 & Hwy 15! Located on .21 City lot w/mature trees and in a Cul De Sac. Bilevel home offers beautiful oak cabinets, pantry w/pull outs, snack bar and granite counters. Good size dining room w/patio door leads to 12x14 wood deck overlooking the backyard & mature trees. Good size living room, carpeting, oak banister, vaulted ceiling, open floor plan, linen closets, 6 panel solid doors, 2 upstairs bedrooms have walk in closets. Foyer w/wood floors & coat close. Lower level family offers a gas fireplace, wood mantel and granite surround. t. Two good size bedroom, 3/4 bathroom, laundry room w/sink. 2022 Roof, Vinyl siding & windows, gutters, 150 Amp, CA 2020, invisible fence, 10x14 storage shed w/wood floor. 24x26 Garage is insulated & sheet rocked and heated.
Zillow last checked: 8 hours ago
Listing updated: August 27, 2025 at 10:49pm
Listed by:
DeeDee Fisher 320-260-7629,
RE/MAX Results
Bought with:
Jonathan Soto
RE/MAX Results
Source: NorthstarMLS as distributed by MLS GRID,MLS#: 6555186
Facts & features
Interior
Bedrooms & bathrooms
- Bedrooms: 4
- Bathrooms: 2
- Full bathrooms: 1
- 3/4 bathrooms: 1
Bedroom 1
- Level: Main
- Area: 130 Square Feet
- Dimensions: 13x10
Bedroom 2
- Level: Main
- Area: 90 Square Feet
- Dimensions: 10x9
Bedroom 3
- Level: Lower
- Area: 121 Square Feet
- Dimensions: 11x11
Bedroom 4
- Level: Lower
- Area: 110 Square Feet
- Dimensions: 11x10
Deck
- Area: 168 Square Feet
- Dimensions: 12x14
Dining room
- Level: Main
- Area: 100 Square Feet
- Dimensions: 10x10
Family room
- Level: Lower
- Area: 276 Square Feet
- Dimensions: 23x12
Garage
- Area: 624 Square Feet
- Dimensions: 24x26
Kitchen
- Level: Main
- Area: 110 Square Feet
- Dimensions: 11x10
Living room
- Level: Main
- Area: 168 Square Feet
- Dimensions: 14x12
Heating
- Forced Air, Fireplace(s)
Cooling
- Central Air
Appliances
- Included: Air-To-Air Exchanger, Cooktop, Dishwasher, Dryer, Gas Water Heater, Microwave, Refrigerator, Stainless Steel Appliance(s), Washer, Water Softener Owned
Features
- Basement: Block,Daylight,Drain Tiled,Finished,Full,Sump Pump
- Number of fireplaces: 1
- Fireplace features: Gas
Interior area
- Total structure area: 1,824
- Total interior livable area: 1,824 sqft
- Finished area above ground: 969
- Finished area below ground: 855
Property
Parking
- Total spaces: 2
- Parking features: Attached, Asphalt, Electric, Garage Door Opener, Heated Garage, Insulated Garage, Storage
- Attached garage spaces: 2
- Has uncovered spaces: Yes
- Details: Garage Dimensions (24x26), Garage Door Height (7), Garage Door Width (16)
Accessibility
- Accessibility features: None
Features
- Levels: Multi/Split
- Patio & porch: Deck
- Pool features: None
- Fencing: Full,Invisible
Lot
- Size: 9,147 sqft
- Dimensions: 68 x 134
- Features: Near Public Transit, Many Trees
Details
- Foundation area: 912
- Parcel number: 190355700
- Zoning description: Residential-Single Family
Construction
Type & style
- Home type: SingleFamily
- Property subtype: Single Family Residence
Materials
- Brick Veneer, Vinyl Siding, Block, Frame
- Roof: Age 8 Years or Less,Asphalt
Condition
- Age of Property: 25
- New construction: No
- Year built: 2000
Utilities & green energy
- Electric: 100 Amp Service, Power Company: Xcel Energy
- Gas: Natural Gas
- Sewer: City Sewer/Connected
- Water: City Water/Connected
Community & neighborhood
Location
- Region: Sauk Rapids
- Subdivision: Stone Ridge
HOA & financial
HOA
- Has HOA: No
Other
Other facts
- Road surface type: Paved
Price history
| Date | Event | Price |
|---|---|---|
| 8/23/2024 | Sold | $295,000-1.3%$162/sqft |
Source: | ||
| 7/21/2024 | Pending sale | $299,000$164/sqft |
Source: | ||
| 7/8/2024 | Price change | $299,000-2%$164/sqft |
Source: | ||
| 6/22/2024 | Listed for sale | $305,000$167/sqft |
Source: | ||
Public tax history
| Year | Property taxes | Tax assessment |
|---|---|---|
| 2025 | $2,980 -0.8% | $256,200 +1.7% |
| 2024 | $3,004 +5% | $251,800 -2.6% |
| 2023 | $2,860 +19.7% | $258,400 +13.5% |
Find assessor info on the county website
Neighborhood: 56379
Nearby schools
GreatSchools rating
- 6/10Mississippi Heights Elementary SchoolGrades: K-5Distance: 1.4 mi
- 4/10Sauk Rapids-Rice Middle SchoolGrades: 6-8Distance: 0.8 mi
- 6/10Sauk Rapids-Rice Senior High SchoolGrades: 9-12Distance: 1.6 mi
Get a cash offer in 3 minutes
Find out how much your home could sell for in as little as 3 minutes with a no-obligation cash offer.
Estimated market value$298,900
Get a cash offer in 3 minutes
Find out how much your home could sell for in as little as 3 minutes with a no-obligation cash offer.
Estimated market value
$298,900
