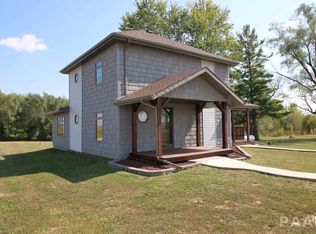Sold for $635,000
$635,000
1316 Bridgeport Rd, Maquon, IL 61458
3beds
2,560sqft
Single Family Residence, Residential
Built in 2003
16.84 Acres Lot
$-- Zestimate®
$248/sqft
$1,831 Estimated rent
Home value
Not available
Estimated sales range
Not available
$1,831/mo
Zestimate® history
Loading...
Owner options
Explore your selling options
What's special
Escape to your own secluded wilderness paradise with this stunning 3-bedroom, 2-bath walkout ranch, featuring vaulted ceilings and an open floor plan designed to showcase breathtaking panoramic views. Wall-to-wall windows frame the beauty of five fully stocked lakes and over 16 acres of pristine land, offering the perfect setting for sustainable, independent homestead living. Harvest trophy deer, turkey, waterfowl, and migratory birds from well-established food plots, or enjoy fresh produce from multiple orchards bearing apples, bing cherries, peaches, and pears. Raised garden beds provide additional homegrown bounty. Multiple outbuildings offer endless opportunities for ATV storage and more, while separate section fencing currently supports a premier dog training setup. Whether you seek self-sufficiency, outdoor adventure, or simply a peaceful retreat, this extraordinary property delivers it all. With the added advantage of a marketable timber. You could be in your new home before the Morel's start popping! Call today to schedule your showing. See supplement for more details.
Zillow last checked: 8 hours ago
Listing updated: August 29, 2025 at 01:19pm
Listed by:
Dena May St. George Office:309-343-6121,
CENTURY 21 Tucker Swanson
Bought with:
Non-Member Agent RMLSA
Non-MLS
Source: RMLS Alliance,MLS#: CA1034346 Originating MLS: Capital Area Association of Realtors
Originating MLS: Capital Area Association of Realtors

Facts & features
Interior
Bedrooms & bathrooms
- Bedrooms: 3
- Bathrooms: 2
- Full bathrooms: 2
Bedroom 1
- Level: Main
- Dimensions: 18ft 0in x 11ft 5in
Bedroom 2
- Level: Main
- Dimensions: 12ft 8in x 11ft 5in
Bedroom 3
- Level: Basement
- Dimensions: 16ft 0in x 15ft 0in
Other
- Area: 1280
Family room
- Level: Basement
- Dimensions: 22ft 0in x 15ft 0in
Great room
- Level: Main
- Dimensions: 32ft 0in x 18ft 0in
Kitchen
- Level: Main
- Dimensions: 32ft 0in x 18ft 0in
Living room
- Level: Main
- Dimensions: 32ft 0in x 18ft 0in
Main level
- Area: 1280
Recreation room
- Level: Basement
- Dimensions: 15ft 0in x 17ft 0in
Heating
- Forced Air
Cooling
- Central Air
Appliances
- Included: Dishwasher, Microwave, Range, Refrigerator
Features
- Ceiling Fan(s), Vaulted Ceiling(s)
- Basement: Finished
- Number of fireplaces: 1
- Fireplace features: Family Room, Gas Log
Interior area
- Total structure area: 1,280
- Total interior livable area: 2,560 sqft
Property
Parking
- Total spaces: 4
- Parking features: Detached
- Garage spaces: 4
Features
- Patio & porch: Deck, Porch
- Waterfront features: Pond/Lake
Lot
- Size: 16.84 Acres
- Dimensions: 16.84 Acres
- Features: Agricultural, Fruit Trees, Wooded
Details
- Additional structures: Outbuilding, Pole Barn
- Parcel number: 1920300006
Construction
Type & style
- Home type: SingleFamily
- Architectural style: Ranch
- Property subtype: Single Family Residence, Residential
Materials
- Frame, Vinyl Siding
- Foundation: Concrete Perimeter
- Roof: Shingle
Condition
- New construction: No
- Year built: 2003
Utilities & green energy
- Sewer: Septic Tank
- Water: Private
Green energy
- Energy efficient items: High Efficiency Air Cond, High Efficiency Heating, Other/See Remarks
Community & neighborhood
Location
- Region: Maquon
- Subdivision: Maquon
Other
Other facts
- Road surface type: Paved
Price history
| Date | Event | Price |
|---|---|---|
| 8/29/2025 | Sold | $635,000-5.2%$248/sqft |
Source: | ||
| 7/21/2025 | Pending sale | $669,999$262/sqft |
Source: | ||
| 6/30/2025 | Price change | $669,999-4.2%$262/sqft |
Source: | ||
| 4/28/2025 | Price change | $699,500-6.7%$273/sqft |
Source: | ||
| 2/11/2025 | Listed for sale | $750,000$293/sqft |
Source: | ||
Public tax history
| Year | Property taxes | Tax assessment |
|---|---|---|
| 2024 | $3,131 +10.4% | $49,380 +9.2% |
| 2023 | $2,836 +1.4% | $45,230 +5% |
| 2022 | $2,798 -13.7% | $43,080 +0.2% |
Find assessor info on the county website
Neighborhood: 61458
Nearby schools
GreatSchools rating
- 9/10Spoon River Valley Elementary SchoolGrades: PK-5Distance: 3.5 mi
- 3/10Spoon River Valley Jr High SchoolGrades: 6-8Distance: 3.5 mi
- 5/10Spoon River Valley Sr High SchoolGrades: 9-12Distance: 3.5 mi
Schools provided by the listing agent
- High: Spoon River Valley
Source: RMLS Alliance. This data may not be complete. We recommend contacting the local school district to confirm school assignments for this home.
Get pre-qualified for a loan
At Zillow Home Loans, we can pre-qualify you in as little as 5 minutes with no impact to your credit score.An equal housing lender. NMLS #10287.
