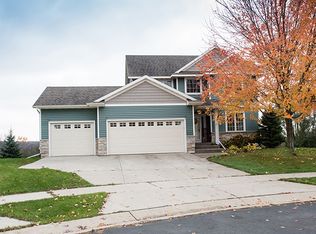Closed
$498,900
1316 Century Point Ln NE, Rochester, MN 55906
4beds
3,080sqft
Single Family Residence
Built in 2008
0.31 Acres Lot
$531,200 Zestimate®
$162/sqft
$2,884 Estimated rent
Home value
$531,200
$483,000 - $579,000
$2,884/mo
Zestimate® history
Loading...
Owner options
Explore your selling options
What's special
Welcome to your dream retreat in Century Point! This captivating ranch-style walkout home boasts 4 bedrooms and 3 baths, offering ample space for comfort and luxury. Step into elegance with refinished floors (2023), showcasing stunning hardwood throughout the main floor. A culinary haven awaits in the open-concept kitchen, featuring stainless steel appliances, beautiful granite counters, and a newer refrigerator and dishwasher (2018). Enjoy the warmth of the cozy fireplace in the family room with stone surround and newer carpet (2022). Retreat to the spacious main floor primary suite, complete with a private bath boasting dual vanities, a jetted tub, and a walk-in shower, alongside a stunning walk-in closet with custom built-ins. Outside, revel in privacy within the fenced backyard of this private cul-de-sac haven. With numerous updates already in place, this home is poised to welcome you into a lifestyle of comfort and sophistication. Pre-inspected!
Zillow last checked: 8 hours ago
Listing updated: August 16, 2025 at 11:02pm
Listed by:
Shawn Buryska 507-254-7425,
Coldwell Banker Realty
Bought with:
Edina Realty, Inc.
Source: NorthstarMLS as distributed by MLS GRID,MLS#: 6535344
Facts & features
Interior
Bedrooms & bathrooms
- Bedrooms: 4
- Bathrooms: 3
- Full bathrooms: 3
Bedroom 1
- Level: Main
- Area: 182 Square Feet
- Dimensions: 13x14
Bedroom 2
- Level: Main
- Area: 121 Square Feet
- Dimensions: 11x11
Bedroom 3
- Level: Lower
- Area: 140 Square Feet
- Dimensions: 10x14
Bedroom 4
- Level: Lower
- Area: 121 Square Feet
- Dimensions: 11x11
Family room
- Level: Lower
- Area: 448 Square Feet
- Dimensions: 16x28
Kitchen
- Level: Main
- Area: 240 Square Feet
- Dimensions: 20x12
Laundry
- Level: Main
- Area: 84 Square Feet
- Dimensions: 12x7
Living room
- Level: Main
- Area: 182 Square Feet
- Dimensions: 13x14
Office
- Level: Lower
- Area: 91 Square Feet
- Dimensions: 7x13
Heating
- Forced Air
Cooling
- Central Air
Appliances
- Included: Dishwasher, Dryer, Microwave, Range, Refrigerator, Washer
Features
- Basement: Finished,Walk-Out Access
- Number of fireplaces: 1
Interior area
- Total structure area: 3,080
- Total interior livable area: 3,080 sqft
- Finished area above ground: 1,404
- Finished area below ground: 1,533
Property
Parking
- Total spaces: 3
- Parking features: Attached
- Attached garage spaces: 3
Accessibility
- Accessibility features: None
Features
- Levels: One
- Stories: 1
Lot
- Size: 0.31 Acres
Details
- Foundation area: 1676
- Parcel number: 733112070254
- Zoning description: Residential-Single Family
Construction
Type & style
- Home type: SingleFamily
- Property subtype: Single Family Residence
Materials
- Brick/Stone, Vinyl Siding
Condition
- Age of Property: 17
- New construction: No
- Year built: 2008
Utilities & green energy
- Gas: Natural Gas
- Sewer: City Sewer/Connected
- Water: City Water/Connected
Community & neighborhood
Location
- Region: Rochester
- Subdivision: Century Point Sub
HOA & financial
HOA
- Has HOA: No
Price history
| Date | Event | Price |
|---|---|---|
| 8/16/2024 | Sold | $498,900$162/sqft |
Source: | ||
| 6/15/2024 | Pending sale | $498,900$162/sqft |
Source: | ||
| 6/9/2024 | Listed for sale | $498,900+35.9%$162/sqft |
Source: | ||
| 10/26/2017 | Sold | $367,000-3.4%$119/sqft |
Source: | ||
| 10/9/2017 | Pending sale | $379,900$123/sqft |
Source: RE/MAX Results - Rochester #4082823 Report a problem | ||
Public tax history
| Year | Property taxes | Tax assessment |
|---|---|---|
| 2025 | $6,332 +13.7% | $479,000 +6% |
| 2024 | $5,568 | $451,800 +2.2% |
| 2023 | -- | $442,100 +2.6% |
Find assessor info on the county website
Neighborhood: 55906
Nearby schools
GreatSchools rating
- 7/10Jefferson Elementary SchoolGrades: PK-5Distance: 1.3 mi
- 8/10Century Senior High SchoolGrades: 8-12Distance: 1 mi
- 4/10Kellogg Middle SchoolGrades: 6-8Distance: 1.6 mi
Schools provided by the listing agent
- Elementary: Jefferson
- Middle: Kellogg
Source: NorthstarMLS as distributed by MLS GRID. This data may not be complete. We recommend contacting the local school district to confirm school assignments for this home.
Get a cash offer in 3 minutes
Find out how much your home could sell for in as little as 3 minutes with a no-obligation cash offer.
Estimated market value$531,200
Get a cash offer in 3 minutes
Find out how much your home could sell for in as little as 3 minutes with a no-obligation cash offer.
Estimated market value
$531,200
