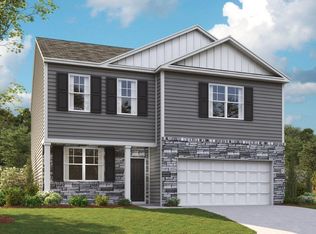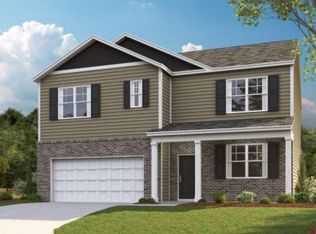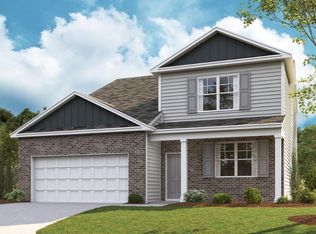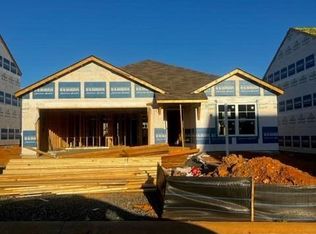Sold for $296,785
$296,785
1316 Clark Point Rd, Kingsport, TN 37660
3beds
2,208sqft
SingleFamily
Built in 2023
-- sqft lot
$330,000 Zestimate®
$134/sqft
$2,438 Estimated rent
Home value
$330,000
$314,000 - $347,000
$2,438/mo
Zestimate® history
Loading...
Owner options
Explore your selling options
What's special
Discover this stunning 3-bedroom, 2.5-bathroom home nestled in a quiet and beautiful neighborhood in the heart of Kingsport. Built in 2023 and offering 2,608 square feet of thoughtfully designed living space, this home features an open-concept floor plan perfect for modern living. The spacious and stylish kitchen boasts granite countertops, a large pantry, newer stainless steel appliances, a gas range, dishwasher, garbage disposal, and a beautiful modern design. The large corner gas fireplace adds warmth and charm to the main living area, creating an inviting atmosphere for family and guests.
The lower level includes a flexible room just off the front door, ideal as a home office or playroom. Upstairs, a large loft provides even more space that could serve as an additional office, den, or entertainment area. All bedrooms are carpeted and feature large walk-in closets, including an oversized master suite with a massive walk-in closet and private bath. Throughout the home, you'll find ample storage and closet space to meet your needs. Additional conveniences include washer and dryer hookups and a gas water heater.
Step outside to enjoy a large, fully privacy-fenced backyard perfect for relaxing or entertaining. A spacious 2-car garage offers secure parking and additional storage. PETS ARE WELCOME with approval, and this is a NON-SMOKING property. Located just off Interstate 26, this home is only 8 minutes from downtown Kingsport, and just 25 minutes from both Johnson City and Bristol. With breathtaking mountain views and a prime location, this property combines comfort, convenience, and natural beauty everything you need to feel right at home.
Zillow last checked: 8 hours ago
Listing updated: July 12, 2025 at 05:02am
Source: TVRMLS,MLS#: 9981450
Facts & features
Interior
Bedrooms & bathrooms
- Bedrooms: 3
- Bathrooms: 3
- Full bathrooms: 2
- 1/2 bathrooms: 1
Heating
- Central, Fireplace, Propane
Cooling
- Central Air, Ceiling Fan
Appliances
- Included: Range
Features
- Ceiling Fan(s), Granite Counters, Walk In Closet, Walk-In Closet(s)
- Has fireplace: Yes
Interior area
- Total interior livable area: 2,208 sqft
Property
Parking
- Total spaces: 2
- Parking features: Covered
- Details: Contact manager
Features
- Exterior features: Attached, Carbon Monoxide Detector(s), Fire Alarm, Gas Log, Granite Counters, Heating system: Central, Heating system: Fireplace(s), Heating system: Propane, Kitchen, Living Room, Patio, Rear Porch, View Type: Mountain(s), Walk In Closet, Walk-In Closet(s)
Details
- Parcel number: 045CG02300000
Construction
Type & style
- Home type: SingleFamily
- Property subtype: SingleFamily
Condition
- Year built: 2023
Community & neighborhood
Location
- Region: Kingsport
Price history
| Date | Event | Price |
|---|---|---|
| 7/18/2025 | Listing removed | $2,600$1/sqft |
Source: TVRMLS #9981450 Report a problem | ||
| 7/17/2025 | Listing removed | $364,000$165/sqft |
Source: | ||
| 7/2/2025 | Price change | $364,000-0.3%$165/sqft |
Source: | ||
| 6/10/2025 | Listed for rent | $2,600$1/sqft |
Source: TVRMLS #9981450 Report a problem | ||
| 5/19/2025 | Price change | $365,000-2.9%$165/sqft |
Source: | ||
Public tax history
| Year | Property taxes | Tax assessment |
|---|---|---|
| 2024 | $2,843 +2% | $63,250 |
| 2023 | $2,786 +781.5% | $63,250 +781.5% |
| 2022 | $316 | $7,175 |
Find assessor info on the county website
Neighborhood: 37660
Nearby schools
GreatSchools rating
- 5/10Roosevelt Elementary SchoolGrades: K-5Distance: 0.4 mi
- 7/10Sevier Middle SchoolGrades: 6-8Distance: 2.2 mi
- 8/10Dobyns - Bennett High SchoolGrades: 9-12Distance: 3.4 mi
Get pre-qualified for a loan
At Zillow Home Loans, we can pre-qualify you in as little as 5 minutes with no impact to your credit score.An equal housing lender. NMLS #10287.



