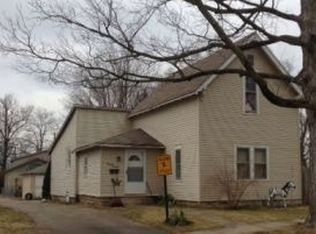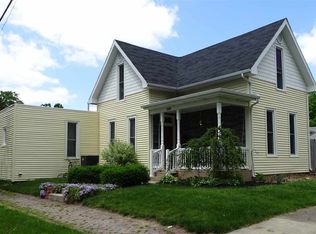Closed
Zestimate®
$148,000
1316 Franklin St, Rochester, IN 46975
3beds
1,452sqft
Single Family Residence
Built in 1939
10,802.88 Square Feet Lot
$148,000 Zestimate®
$--/sqft
$1,230 Estimated rent
Home value
$148,000
Estimated sales range
Not available
$1,230/mo
Zestimate® history
Loading...
Owner options
Explore your selling options
What's special
This charming 3 bedroom, 1 bath home is located within walking distance to Columbia Elementary School, making it perfect for families. Inside, you’ll love the remodeled kitchen including appliances, plus a partially finished basement that adds extra space for storage or putting your personal touches to. The large fenced-in backyard is ideal for pets, play, or entertaining, and there's even a detached 1-car garage. This home should qualify for many first-time homebuyer programs—call today for more information and to schedule your private showing!
Zillow last checked: 8 hours ago
Listing updated: December 10, 2025 at 08:37am
Listed by:
Kristin Wolfe 317-698-1418,
LAKESHORE RLTRS, INCR
Bought with:
Kristin Wolfe
LAKESHORE RLTRS, INCR
Source: IRMLS,MLS#: 202526695
Facts & features
Interior
Bedrooms & bathrooms
- Bedrooms: 3
- Bathrooms: 1
- Full bathrooms: 1
- Main level bedrooms: 3
Bedroom 1
- Level: Main
Bedroom 2
- Level: Main
Kitchen
- Level: Main
- Area: 144
- Dimensions: 12 x 12
Living room
- Level: Main
- Area: 350
- Dimensions: 25 x 14
Heating
- Hot Water
Cooling
- Central Air, Ceiling Fan(s)
Appliances
- Included: Refrigerator, Gas Range, Gas Water Heater
- Laundry: Electric Dryer Hookup, Washer Hookup
Features
- Ceiling Fan(s), Tub/Shower Combination
- Flooring: Carpet, Laminate
- Windows: Blinds
- Basement: Crawl Space,Partially Finished,Sump Pump
- Has fireplace: No
- Fireplace features: None
Interior area
- Total structure area: 1,911
- Total interior livable area: 1,452 sqft
- Finished area above ground: 1,092
- Finished area below ground: 360
Property
Parking
- Total spaces: 1
- Parking features: Detached, Garage Door Opener, Gravel
- Garage spaces: 1
- Has uncovered spaces: Yes
Features
- Levels: One
- Stories: 1
- Fencing: Wood
Lot
- Size: 10,802 sqft
- Dimensions: 82x132
- Features: 0-2.9999, City/Town/Suburb
Details
- Parcel number: 250792411007.000009
Construction
Type & style
- Home type: SingleFamily
- Architectural style: Traditional
- Property subtype: Single Family Residence
Materials
- Vinyl Siding
- Roof: Rubber,Shingle
Condition
- New construction: No
- Year built: 1939
Utilities & green energy
- Sewer: City
- Water: City
Community & neighborhood
Location
- Region: Rochester
- Subdivision: None
Other
Other facts
- Listing terms: Cash,Conventional,FHA,USDA Loan,VA Loan
Price history
| Date | Event | Price |
|---|---|---|
| 12/10/2025 | Sold | $148,000+3.6% |
Source: | ||
| 12/10/2025 | Pending sale | $142,900 |
Source: | ||
| 9/26/2025 | Price change | $142,900-4.1% |
Source: | ||
| 9/17/2025 | Price change | $149,000-3.2% |
Source: | ||
| 8/26/2025 | Price change | $153,900-3.8% |
Source: | ||
Public tax history
| Year | Property taxes | Tax assessment |
|---|---|---|
| 2024 | $1,708 +11.5% | $84,600 -0.9% |
| 2023 | $1,532 +7% | $85,400 +11.5% |
| 2022 | $1,432 | $76,600 +7% |
Find assessor info on the county website
Neighborhood: 46975
Nearby schools
GreatSchools rating
- NAColumbia Elementary SchoolGrades: PK-1Distance: 0.2 mi
- 4/10Rochester Community High SchoolGrades: 8-12Distance: 0.6 mi
- 6/10Rochester Community Md SchoolGrades: 5-7Distance: 0.6 mi
Schools provided by the listing agent
- Elementary: Columbia / Riddle
- Middle: Rochester Community
- High: Rochester Community
- District: Rochester Community School Corp.
Source: IRMLS. This data may not be complete. We recommend contacting the local school district to confirm school assignments for this home.

Get pre-qualified for a loan
At Zillow Home Loans, we can pre-qualify you in as little as 5 minutes with no impact to your credit score.An equal housing lender. NMLS #10287.

