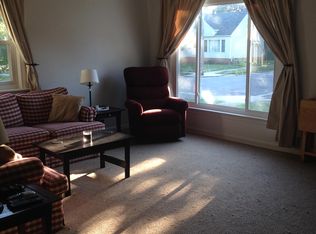Sold for $205,000 on 05/08/25
$205,000
1316 Gordon Rd, Lyndhurst, OH 44124
4beds
2,038sqft
Single Family Residence
Built in 1946
7,501.03 Square Feet Lot
$209,200 Zestimate®
$101/sqft
$2,227 Estimated rent
Home value
$209,200
$192,000 - $228,000
$2,227/mo
Zestimate® history
Loading...
Owner options
Explore your selling options
What's special
Move-In Ready Colonial in Lyndhurst – A Must-See! This beautifully maintained colonial is truly move-in ready! With low-maintenance vinyl siding and energy-efficient vinyl replacement windows, it offers both style and durability. Inside, a fresh, neutral palette complements refinished hardwood floors in the great room and dining room. Newer ceramic tile accents the front entry and fireplace. The spacious eat-in kitchen boasts a brand-new range and refrigerator, perfect for home chefs. Window treatments add warmth and privacy. Upstairs, four generous bedrooms feature new plush carpeting and fresh paint. The updated main bath showcases stylish tile, while the refreshed half bath near the attached garage includes a pedestal sink and elegant tile. The partially finished basement provides extra living space, while the unfinished area offers storage and laundry facilities. Glass block windows enhance security and efficiency. A washer and dryer are included. Enjoy a large backyard and spacious deck—ideal for entertaining or relaxing. The attached garage includes a man door to the backyard. Additional updates include new basement steps, front porch railings, and an upgraded electrical panel. With a roof just 5 years old, this home offers lasting value. Don’t miss this well-kept gem in a desirable neighborhood—schedule your showing today!
Zillow last checked: 8 hours ago
Listing updated: May 08, 2025 at 07:22am
Listing Provided by:
Eileen A Hawkins 440-842-7010topc21ohioagent@aol.com,
CENTURY 21 DePiero & Associates, Inc.,
Brian G Hawkins 216-524-0424,
CENTURY 21 DePiero & Associates, Inc.
Bought with:
Amanda S Pohlman, 2020007414
Keller Williams Living
Source: MLS Now,MLS#: 5104182 Originating MLS: Akron Cleveland Association of REALTORS
Originating MLS: Akron Cleveland Association of REALTORS
Facts & features
Interior
Bedrooms & bathrooms
- Bedrooms: 4
- Bathrooms: 2
- Full bathrooms: 1
- 1/2 bathrooms: 1
- Main level bathrooms: 1
Primary bedroom
- Description: Newer carpet, freshly painted, 2 closets. Room sizes & sq. footage approx. and cannot be guaranteed.,Flooring: Carpet
- Level: Second
- Dimensions: 14 x 12
Bedroom
- Description: Newer carpet, freshly painted. Room sizes & sq. footage approx. and cannot be guaranteed.,Flooring: Carpet
- Level: Second
- Dimensions: 13 x 9
Bedroom
- Description: Newer carpet, freshly painted. Room sizes & sq. footage approx. and cannot be guaranteed.,Flooring: Carpet
- Level: Second
- Dimensions: 10 x 9
Bedroom
- Description: Newer carpet, freshly painted, 2 closets. Room sizes & sq. footage approx. and cannot be guaranteed.,Flooring: Carpet
- Level: Second
- Dimensions: 13 x 12
Dining room
- Description: Refinished hardwood, freshly painted, door to deck. Room sizes & sq. footage approx. and cannot be guaranteed.,Flooring: Hardwood
- Level: First
- Dimensions: 11 x 10
Great room
- Description: Refinished hardwood floors, ceramic entry, fireplace. Room sizes & sq. footage approx. and cannot be guaranteed.,Flooring: Ceramic Tile,Wood
- Level: First
- Dimensions: 19 x 13
Kitchen
- Description: New range & refrigerator, tiled floor, freshly painted. Room sizes & sq. footage approx. and cannot be guaranteed.,Flooring: Tile
- Level: First
- Dimensions: 13 x 10
Heating
- Forced Air, Gas
Cooling
- Wall/Window Unit(s)
Appliances
- Included: Dryer, Range, Refrigerator, Washer
- Laundry: Lower Level
Features
- Windows: Window Treatments
- Basement: Partially Finished
- Number of fireplaces: 1
- Fireplace features: Wood Burning
Interior area
- Total structure area: 2,038
- Total interior livable area: 2,038 sqft
- Finished area above ground: 1,462
- Finished area below ground: 576
Property
Parking
- Total spaces: 1
- Parking features: Attached, Concrete, Direct Access, Garage
- Attached garage spaces: 1
Accessibility
- Accessibility features: None
Features
- Levels: Two
- Stories: 2
- Patio & porch: Deck
Lot
- Size: 7,501 sqft
- Dimensions: 50 x 150
- Features: Flat, Level
Details
- Additional structures: None
- Parcel number: 71214086
- Special conditions: Standard
Construction
Type & style
- Home type: SingleFamily
- Architectural style: Colonial
- Property subtype: Single Family Residence
Materials
- Vinyl Siding
- Foundation: Brick/Mortar
- Roof: Asphalt
Condition
- Updated/Remodeled
- Year built: 1946
Details
- Warranty included: Yes
Utilities & green energy
- Sewer: Public Sewer
- Water: Public
Community & neighborhood
Location
- Region: Lyndhurst
- Subdivision: Mayfield Heights Park
Other
Other facts
- Listing terms: Cash,Conventional,FHA,VA Loan
Price history
| Date | Event | Price |
|---|---|---|
| 7/10/2025 | Listing removed | $1,950$1/sqft |
Source: Zillow Rentals Report a problem | ||
| 6/25/2025 | Listed for rent | $1,950$1/sqft |
Source: Zillow Rentals Report a problem | ||
| 5/8/2025 | Sold | $205,000-2.3%$101/sqft |
Source: | ||
| 4/7/2025 | Pending sale | $209,900$103/sqft |
Source: | ||
| 4/1/2025 | Price change | $209,900-5.8%$103/sqft |
Source: | ||
Public tax history
| Year | Property taxes | Tax assessment |
|---|---|---|
| 2024 | $4,509 +4% | $67,030 +28.7% |
| 2023 | $4,336 +0.6% | $52,080 |
| 2022 | $4,310 +0.9% | $52,080 |
Find assessor info on the county website
Neighborhood: 44124
Nearby schools
GreatSchools rating
- 9/10Sunview Elementary SchoolGrades: K-3Distance: 1 mi
- 5/10Memorial Junior High SchoolGrades: 7-8Distance: 1.2 mi
- 5/10Brush High SchoolGrades: 9-12Distance: 1.1 mi
Schools provided by the listing agent
- District: South Euclid-Lyndhurst - 1829
Source: MLS Now. This data may not be complete. We recommend contacting the local school district to confirm school assignments for this home.

Get pre-qualified for a loan
At Zillow Home Loans, we can pre-qualify you in as little as 5 minutes with no impact to your credit score.An equal housing lender. NMLS #10287.
Sell for more on Zillow
Get a free Zillow Showcase℠ listing and you could sell for .
$209,200
2% more+ $4,184
With Zillow Showcase(estimated)
$213,384