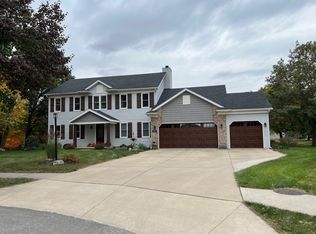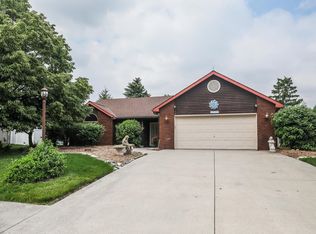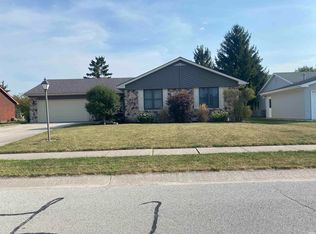2 Year Old home in Cross Creek! Westport Home's best selling "Belmont" floor plan. 1650 Square Foot Ranch plan with 3rd Car Garage has 3 Bedrooms PLUS a Den. Great features including Vaulted Ceilings in both Great Room and Master Bedroom. Master Suite has Double Sinks, Tile Shower and HUGE Walk-In Closet. Big Dine-In Kitchen, Can Lighting, Large Pantry and Stainless Steel Appliances. Other amenities include Wood Laminate Flooring, Walk-In Closets in ALL Bedrooms, big Laundry Room, Great Room wired for Surround Sound, rounded drywall corners, arched openings, high efficiency furnace, maintenance free, low "E" glass Argon filled windows and maintenance-free exterior. Home has excellent curb appeal, situated on big cul-de-sac lot with view of golf course, but protected from errant golf shots. Call today to set up your personal tour.
This property is off market, which means it's not currently listed for sale or rent on Zillow. This may be different from what's available on other websites or public sources.


