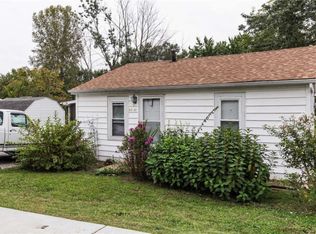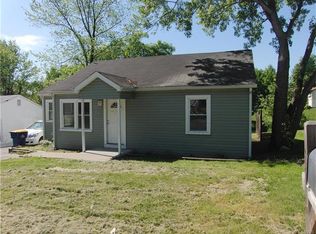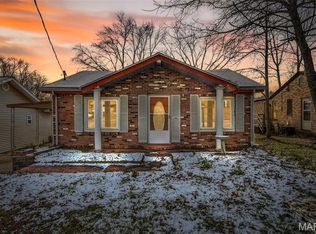Closed
Listing Provided by:
Larry G McDermott 314-435-8986,
Berkshire Hathaway HomeServices Alliance Real Estate,
Clint D McCormack 636-208-8676,
Berkshire Hathaway HomeServices Alliance Real Estate
Bought with: William R. Schaefer, LLC
Price Unknown
1316 Horine Rd, Festus, MO 63028
3beds
1,138sqft
Single Family Residence
Built in 1960
0.67 Acres Lot
$215,600 Zestimate®
$--/sqft
$1,613 Estimated rent
Home value
$215,600
$192,000 - $244,000
$1,613/mo
Zestimate® history
Loading...
Owner options
Explore your selling options
What's special
Beautifully remodeled 3 BR 1.5 bath Ranch loaded with updates with a huge park like backyard with plenty of room for a big outbuilding ! This home features an open floor plan,main floor laundry, stainless appliances, furnace A/C, water heater and custom kitchen cabinets, waterproof laminate flooring all installed 2025. Two sheds for extra storage. Screened in porch overlooks the large beautiful backyard. The lot 150 ft wide and almost 200 ft deep, plenty of room for the kids to play, build a garage and room for a big garden.The lot has recent boundary survey. Showings start Saturday 6/21/25 . Public open house Sunday 6/22/25 1:00-3:00
Zillow last checked: 8 hours ago
Listing updated: July 29, 2025 at 08:29am
Listing Provided by:
Larry G McDermott 314-435-8986,
Berkshire Hathaway HomeServices Alliance Real Estate,
Clint D McCormack 636-208-8676,
Berkshire Hathaway HomeServices Alliance Real Estate
Bought with:
William R Schaefer, 2018013102
William R. Schaefer, LLC
Source: MARIS,MLS#: 25042488 Originating MLS: Southern Gateway Association of REALTORS
Originating MLS: Southern Gateway Association of REALTORS
Facts & features
Interior
Bedrooms & bathrooms
- Bedrooms: 3
- Bathrooms: 2
- Full bathrooms: 1
- 1/2 bathrooms: 1
- Main level bathrooms: 2
- Main level bedrooms: 3
Bedroom
- Description: Main Bedroom
- Features: Floor Covering: Laminate
- Level: Main
- Area: 130
- Dimensions: 13x10
Bedroom 2
- Features: Floor Covering: Laminate
- Level: Main
- Area: 120
- Dimensions: 12x10
Bedroom 3
- Features: Floor Covering: Laminate
- Level: Main
- Area: 96
- Dimensions: 12x8
Dining room
- Features: Floor Covering: Laminate
- Level: Main
- Area: 100
- Dimensions: 10x10
Kitchen
- Features: Floor Covering: Laminate
- Level: Main
- Area: 120
- Dimensions: 12x10
Laundry
- Description: Laundry Room
- Features: Floor Covering: Laminate
- Level: Main
- Area: 64
- Dimensions: 8x8
Living room
- Features: Floor Covering: Laminate
- Level: Main
- Area: 144
- Dimensions: 12x12
Mud room
- Features: Floor Covering: Laminate
- Level: Main
- Area: 49
- Dimensions: 7x7
Heating
- Electric, Forced Air
Cooling
- Ceiling Fan(s), Electric
Appliances
- Included: Stainless Steel Appliance(s), Electric Cooktop, Dishwasher, Disposal, Microwave, Electric Oven, Electric Range, Refrigerator, Electric Water Heater
- Laundry: Laundry Room, Main Level
Features
- Country Kitchen, Custom Cabinetry, Dining/Living Room Combo, Solid Surface Countertop(s), Storage
- Flooring: Laminate
- Windows: Double Pane Windows, Tilt-In Windows
- Basement: Cellar,Partial,Unfinished,Walk-Out Access
- Has fireplace: No
Interior area
- Total interior livable area: 1,138 sqft
- Finished area above ground: 1,138
Property
Parking
- Total spaces: 1
- Parking features: Attached, Garage Door Opener, Workshop in Garage
- Attached garage spaces: 1
Features
- Levels: One
- Patio & porch: Covered, Enclosed, Patio, Screened, See Remarks
- Exterior features: Private Yard, Storage
- Fencing: Partial
Lot
- Size: 0.67 Acres
- Dimensions: 150 x 196
- Features: Corners Marked, Open Lot
Details
- Additional structures: Shed(s)
- Parcel number: 181.001.01007010
- Special conditions: Standard
Construction
Type & style
- Home type: SingleFamily
- Architectural style: Ranch
- Property subtype: Single Family Residence
Materials
- Vinyl Siding
- Foundation: Combination, Concrete Perimeter
- Roof: Metal
Condition
- Updated/Remodeled
- New construction: No
- Year built: 1960
Utilities & green energy
- Electric: 220 Volts
- Sewer: Public Sewer
- Water: Public
Community & neighborhood
Security
- Security features: Fire Alarm, Smoke Detector(s)
Community
- Community features: Sidewalks, Storm Sewer
Location
- Region: Festus
- Subdivision: None
Other
Other facts
- Listing terms: Cash,Conventional,FHA,VA Loan
- Ownership: Private
- Road surface type: Asphalt
Price history
| Date | Event | Price |
|---|---|---|
| 7/28/2025 | Sold | -- |
Source: | ||
| 6/23/2025 | Pending sale | $224,900$198/sqft |
Source: | ||
| 6/21/2025 | Listed for sale | $224,900+309.7%$198/sqft |
Source: | ||
| 1/26/2023 | Sold | -- |
Source: | ||
| 12/31/2022 | Pending sale | $54,900$48/sqft |
Source: | ||
Public tax history
| Year | Property taxes | Tax assessment |
|---|---|---|
| 2025 | $878 +47.7% | $16,000 +52.4% |
| 2024 | $594 +0.5% | $10,500 |
| 2023 | $592 -22.2% | $10,500 -22.2% |
Find assessor info on the county website
Neighborhood: 63028
Nearby schools
GreatSchools rating
- 5/10Festus Intermediate SchoolGrades: 4-6Distance: 0.6 mi
- 7/10Festus Middle SchoolGrades: 7-8Distance: 0.9 mi
- 8/10Festus Sr. High SchoolGrades: 9-12Distance: 0.5 mi
Schools provided by the listing agent
- Elementary: Festus Elem.
- Middle: Festus Middle
- High: Festus Sr. High
Source: MARIS. This data may not be complete. We recommend contacting the local school district to confirm school assignments for this home.
Get a cash offer in 3 minutes
Find out how much your home could sell for in as little as 3 minutes with a no-obligation cash offer.
Estimated market value$215,600
Get a cash offer in 3 minutes
Find out how much your home could sell for in as little as 3 minutes with a no-obligation cash offer.
Estimated market value
$215,600


